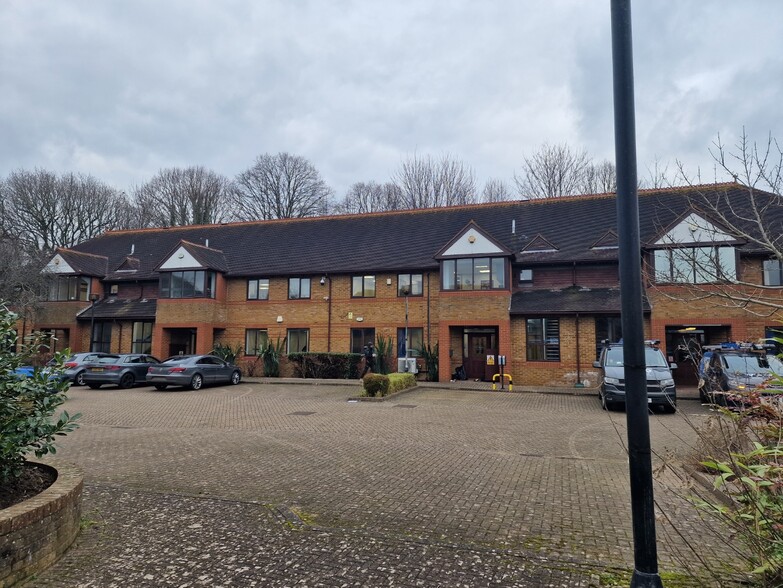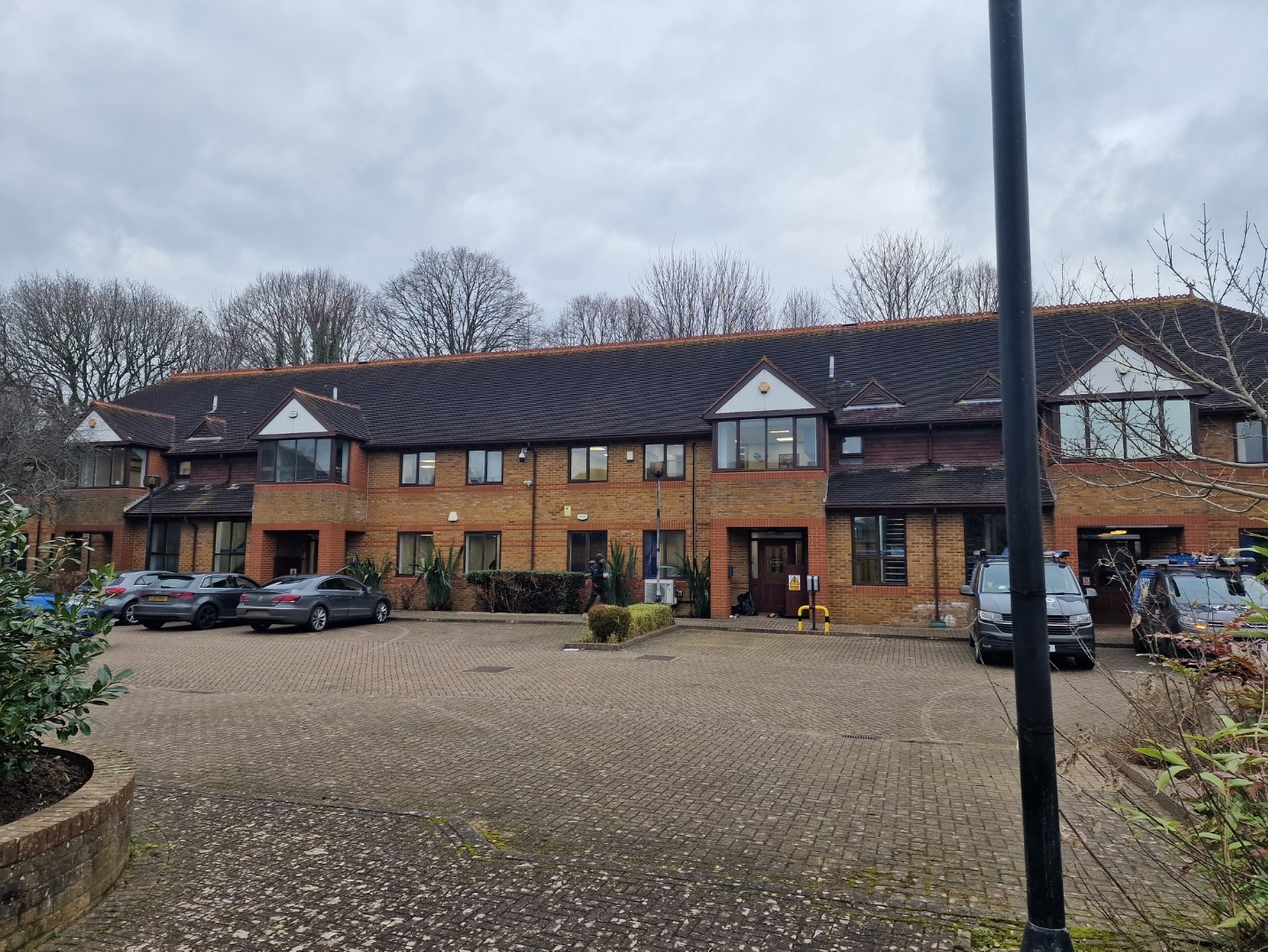East Court Enterprise Rd 350 - 1,210 SF of Office Space Available in Maidstone ME15 6JF

HIGHLIGHTS
- The premises comprise a modern two storey building with 4 individual blocks, each with its own communal entrance and stairs.
- The premises are situated in East Court which forms part of the South Park Business Village off Armstrong Road, Maidstone
- Currently the building is divided into a number of separate suites either at first or ground floor level.
- This location is approximately 1 mile south of Maidstone town centre just off the A229 Loose Road in an attractive and established business location.
ALL AVAILABLE SPACES(2)
Display Rent as
- SPACE
- SIZE
- TERM
- RENT
- SPACE USE
- CONDITION
- AVAILABLE
To Let in individual suites or as a whole on new leases on terms to be agreed.
- Use Class: E
- Mostly Open Floor Plan Layout
- Can be combined with additional space(s) for up to 1,210 SF of adjacent space
- Allocated car parking spaces
- New lease available
- Partially Built-Out as Standard Office
- Fits 3 - 7 People
- Energy Performance Rating - D
- currently being refurbished
- New carperts
To Let in individual suites or as a whole on new leases on terms to be agreed.
- Use Class: E
- Mostly Open Floor Plan Layout
- Can be combined with additional space(s) for up to 1,210 SF of adjacent space
- Allocated car parking spaces
- New lease available
- Partially Built-Out as Standard Office
- Fits 1 - 3 People
- Energy Performance Rating - D
- currently being refurbished
- New carperts
| Space | Size | Term | Rent | Space Use | Condition | Available |
| Ground, Ste F4 | 860 SF | Negotiable | Upon Application | Office | Partial Build-Out | Now |
| 1st Floor, Ste F4 | 350 SF | Negotiable | Upon Application | Office | Partial Build-Out | Now |
Ground, Ste F4
| Size |
| 860 SF |
| Term |
| Negotiable |
| Rent |
| Upon Application |
| Space Use |
| Office |
| Condition |
| Partial Build-Out |
| Available |
| Now |
1st Floor, Ste F4
| Size |
| 350 SF |
| Term |
| Negotiable |
| Rent |
| Upon Application |
| Space Use |
| Office |
| Condition |
| Partial Build-Out |
| Available |
| Now |
PROPERTY OVERVIEW
The premises comprise a modern two storey building with 4 individual blocks, each with its own communal entrance and stairs. Currently the building is divided into a number of separate suites either at first or ground floor level. Internally each office is fitted out to a similar standard comprising of mainly open plan office space with some raised access floors, suspended ceilings with inset lighting, and carpeted flooring, however they are currently being refurbished to include new LED lighting, new carpets and decorating throughout. The offices also benefit from air-conditioning, which is the primary source of heating in the winter, providing hot and cold air. Where there are individual offices, these are separated from the main office space using mostly demountable partitions. Each office has suite has kitchen and W/C facilities. We understand that each suite has a number of allocated car parking spaces within the communal parking area to the front of the offices. This communal parking area is brick paved.
- Fenced Plot
- Raised Floor
- Security System
- Wheelchair Accessible
- Accent Lighting
- Storage Space
- Electric Car Charging Point
- Air Conditioning










