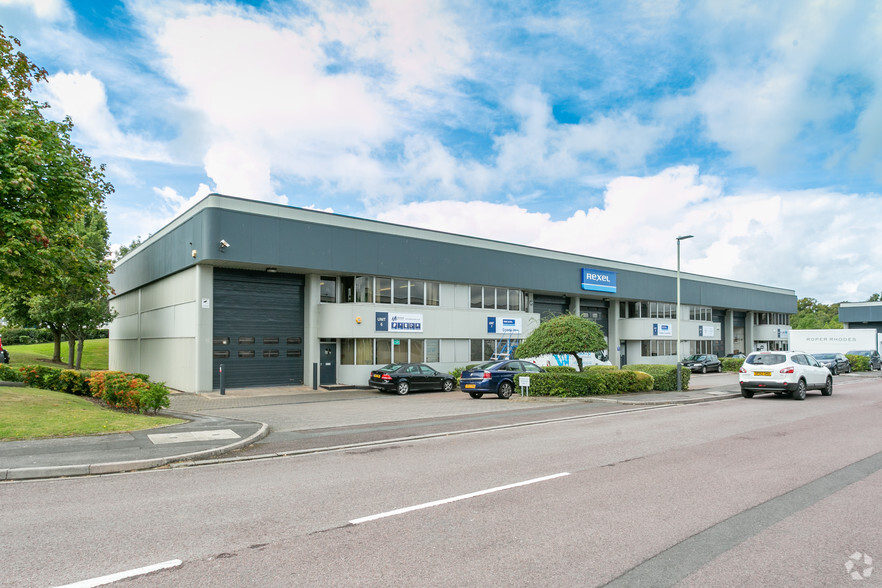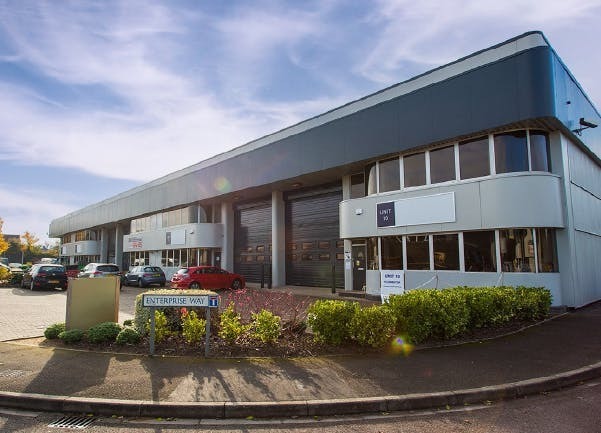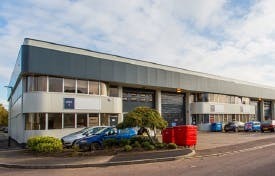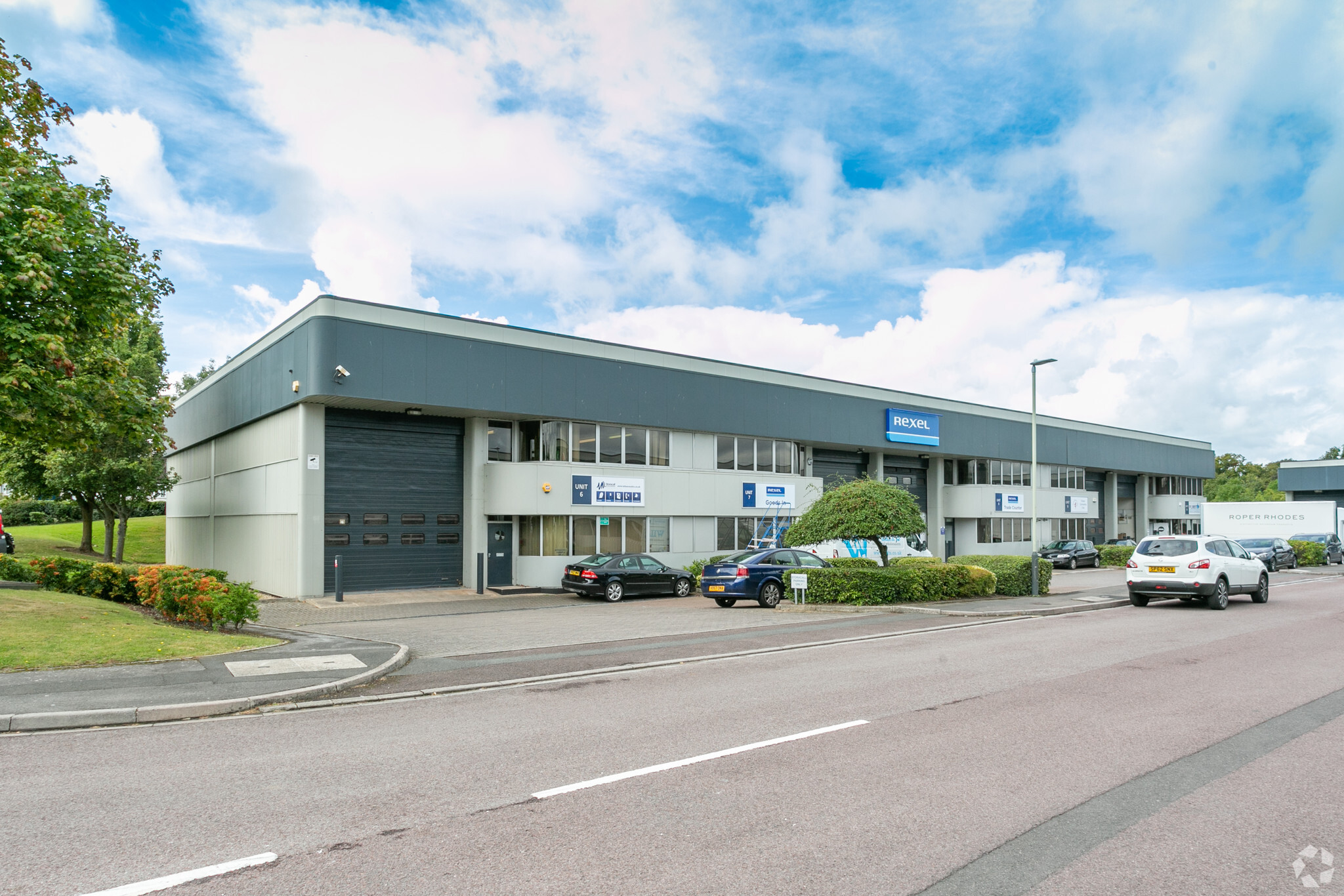Enterprise Way 3,737 SF of Industrial Space Available in Cheltenham GL51 8LZ



HIGHLIGHTS
- Established trade park
- On site parking
- Up to 6.4m eaves height
- Generous yard area
FEATURES
ALL AVAILABLE SPACE(1)
Display Rent as
- SPACE
- SIZE
- TERM
- RENT
- SPACE USE
- CONDITION
- AVAILABLE
This industrial unit is available to let on terms to be agreed, rent on application.
- Use Class: B2
- Partitioned Offices
- Yard
- Good Ceiling Height
- Central Heating System
- Drop Ceilings
- Good Natural Light
- Roller Shutters
| Space | Size | Term | Rent | Space Use | Condition | Available |
| Ground - 9 | 3,737 SF | Negotiable | £12.50 /SF/PA | Industrial | Partial Build-Out | Now |
Ground - 9
| Size |
| 3,737 SF |
| Term |
| Negotiable |
| Rent |
| £12.50 /SF/PA |
| Space Use |
| Industrial |
| Condition |
| Partial Build-Out |
| Available |
| Now |
PROPERTY OVERVIEW
Cheltenham Trade Park industrial/trade units are of steel portal frame construction with brick and profiled steel clad elevations under profiled steel clad roofs with integrated roof lights. Typically the units benefit from an up and over loading door and dedicated yard area to the front, with generous car parking. Internally, the units provide a range of eaves heights of between 5.80m and 6.40m and benefit from ground and/or first floor offices, which incorporate suspended ceilings with heating and lighting.








