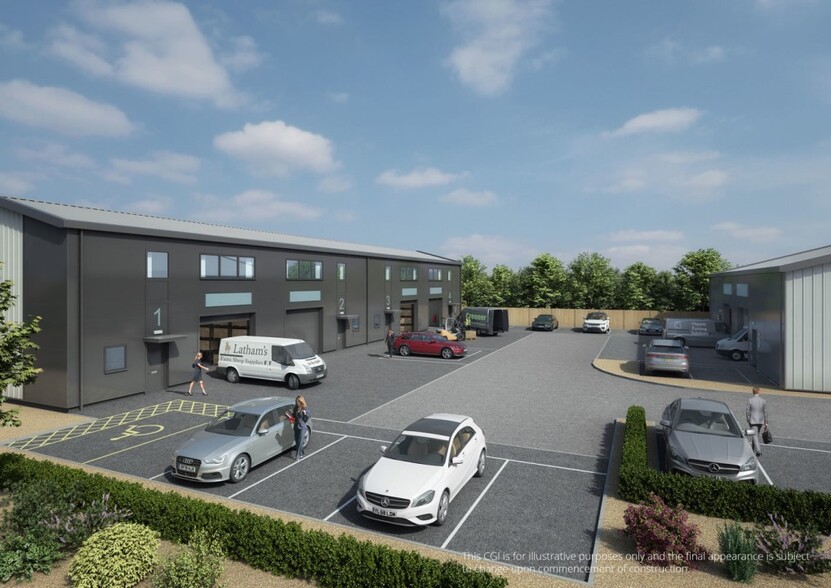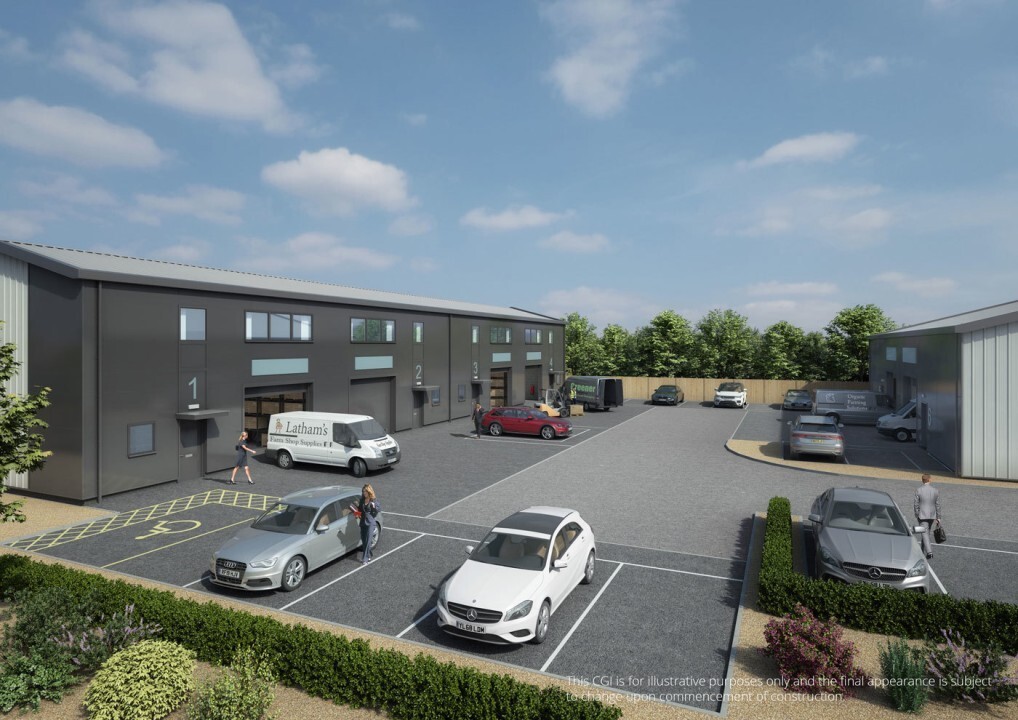Stirlin Innovation Park Enterprise Way 1,733 - 5,618 SF of Industrial Space Available in Holbeach PE12 7LD

HIGHLIGHTS
- Brand new business park
- Good road communications
- Prominent position within the South Lincolnshire Food Enterprise Zone (FEZ)
ALL AVAILABLE SPACES(3)
Display Rent as
- SPACE
- SIZE
- TERM
- RENT
- SPACE USE
- CONDITION
- AVAILABLE
The units will be newly built and finished to a high specification consisting of a steel portal frame, insulated brick/block walls which will be covered by a corrugated sheet clad roof. The premises units will be solely workshop space with a mixture of 5.15m - 6.45m eaves, also with WCs. All units will have roller shutters which are 3.61m in width and 3.15m in height.
- Use Class: B2
- Central Air Conditioning
- Common Parts WC Facilities
- Air conditioning facilities
- Space is in Excellent Condition
- Automatic Blinds
- Suspended ceilings with inset lighting
- High specification premises
The units will be newly built and finished to a high specification consisting of a steel portal frame, insulated brick/block walls which will be covered by a corrugated sheet clad roof. The premises units will be solely workshop space with a mixture of 5.15m - 6.45m eaves, also with WCs. All units will have roller shutters which are 3.61m in width and 3.15m in height.
- Use Class: B2
- Central Air Conditioning
- Common Parts WC Facilities
- Air conditioning facilities
- Space is in Excellent Condition
- Automatic Blinds
- Suspended ceilings with inset lighting
- High specification premises
The units will be newly built and finished to a high specification consisting of a steel portal frame, insulated brick/block walls which will be covered by a corrugated sheet clad roof. The premises units will be solely workshop space with a mixture of 5.15m - 6.45m eaves, also with WCs. All units will have roller shutters which are 3.61m in width and 3.15m in height.
- Use Class: B2
- Central Air Conditioning
- Common Parts WC Facilities
- Air conditioning facilities
- Space is in Excellent Condition
- Automatic Blinds
- Suspended ceilings with inset lighting
- High specification premises
| Space | Size | Term | Rent | Space Use | Condition | Available |
| Ground - Unit 10 | 1,733 SF | Negotiable | £8.65 /SF/PA | Industrial | Shell Space | 01/06/2025 |
| Ground - Unit 11 | 1,733 SF | Negotiable | £8.65 /SF/PA | Industrial | Shell Space | 01/06/2025 |
| Ground - Unit 12 | 2,152 SF | Negotiable | £8.82 /SF/PA | Industrial | Shell Space | 01/06/2025 |
Ground - Unit 10
| Size |
| 1,733 SF |
| Term |
| Negotiable |
| Rent |
| £8.65 /SF/PA |
| Space Use |
| Industrial |
| Condition |
| Shell Space |
| Available |
| 01/06/2025 |
Ground - Unit 11
| Size |
| 1,733 SF |
| Term |
| Negotiable |
| Rent |
| £8.65 /SF/PA |
| Space Use |
| Industrial |
| Condition |
| Shell Space |
| Available |
| 01/06/2025 |
Ground - Unit 12
| Size |
| 2,152 SF |
| Term |
| Negotiable |
| Rent |
| £8.82 /SF/PA |
| Space Use |
| Industrial |
| Condition |
| Shell Space |
| Available |
| 01/06/2025 |
PROPERTY OVERVIEW
Stirlin Innovation Park is a brand new business park to be delivered by the highly regarded regional developer Stirlin. It is located in a prominent position within the South Lincolnshire Food Enterprise Zone (FEZ). The development will accommodate 4 hybrid units consisting of first floor office space along with a workshop on the ground floor. WCs will be available on each floor. The remaining 8 units will be solely workshop space with a mixture of 5.15m - 6.45m eaves, also with WCs. All units will have roller shutters which are 3.61m in width and 3.15m in height.






