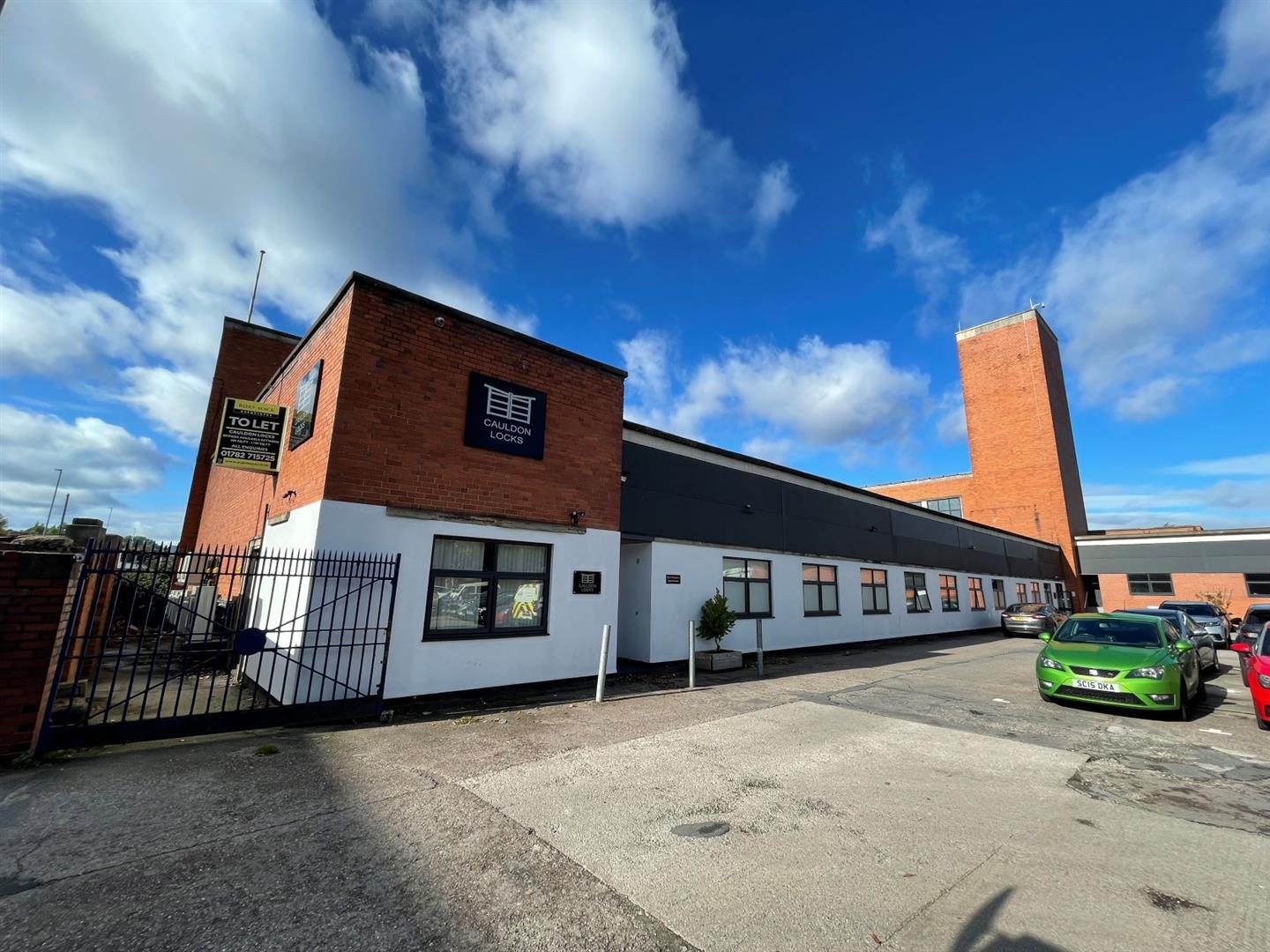Cauldon Locks Etruscan St 3,000 - 21,187 SF of Space Available in Stoke On Trent ST1 5PQ
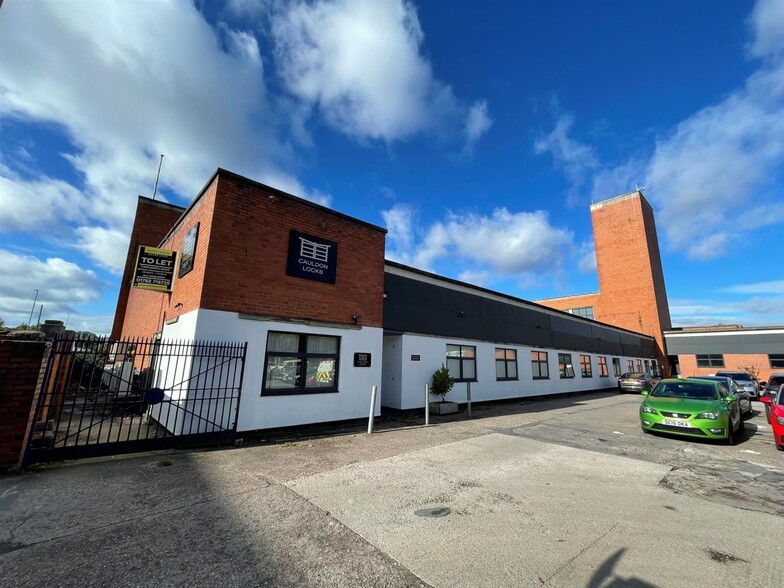
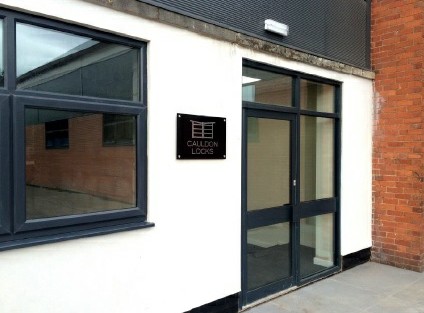

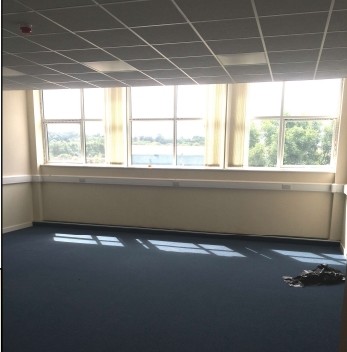
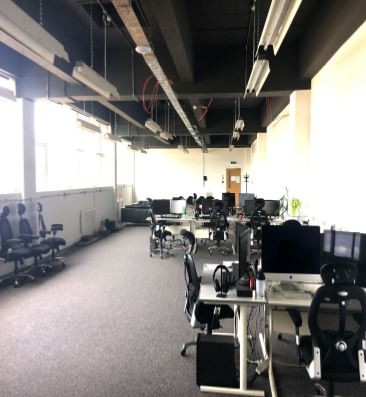
HIGHLIGHTS
- Large Car Park
- Good transport links
- Close to A500
FEATURES
ALL AVAILABLE SPACES(3)
Display Rent as
- SPACE
- SIZE
- TERM
- RENT
- SPACE USE
- CONDITION
- AVAILABLE
The entire building has recently been refurbished to an excellent standard throughout and now offers light and airy office accommodation in a range of different sized suites. The accommodation benefits from suspended ceilings with LED lights, air conditioning, heating, dado trunking and is carpeted. The suites are accessed via a central reception area which leads to the stairs and will appeal to a wide range of large and small businesses. The property has generous parking space available. The offices are available on new leases with terms to be agreed.
- Use Class: B2
- Automatic Blinds
- Yard
- 3 phase
- Can be combined with additional space(s) for up to 21,187 SF of adjacent space
- Common Parts WC Facilities
- Roller Shutter
- Yard Area
The entire building has recently been refurbished to an excellent standard throughout and now offers light and airy office accommodation in a range of different sized suites. The accommodation benefits from suspended ceilings with LED lights, air conditioning, heating, dado trunking and is carpeted. The suites are accessed via a central reception area which leads to the stairs and will appeal to a wide range of large and small businesses. The property has generous parking space available. The offices are available on new leases with terms to be agreed.
- Use Class: B2
- Mostly Open Floor Plan Layout
- Fully Built-Out as Standard Office
- Can be combined with additional space(s) for up to 21,187 SF of adjacent space
The entire building has recently been refurbished to an excellent standard throughout and now offers light and airy office accommodation in a range of different sized suites. The accommodation benefits from suspended ceilings with LED lights, air conditioning, heating, dado trunking and is carpeted. The suites are accessed via a central reception area which leads to the stairs and will appeal to a wide range of large and small businesses. The property has generous parking space available. The offices are available on new leases with terms to be agreed.
- Use Class: B2
- Mostly Open Floor Plan Layout
- Fully Built-Out as Standard Office
- Can be combined with additional space(s) for up to 21,187 SF of adjacent space
| Space | Size | Term | Rent | Space Use | Condition | Available |
| Ground | 14,187 SF | Negotiable | Upon Application | Industrial | Shell Space | Now |
| Ground, Ste 04 | 3,000 SF | Negotiable | Upon Application | Office | Full Build-Out | Now |
| 1st Floor, Ste A | 4,000 SF | Negotiable | Upon Application | Office | Full Build-Out | Now |
Ground
| Size |
| 14,187 SF |
| Term |
| Negotiable |
| Rent |
| Upon Application |
| Space Use |
| Industrial |
| Condition |
| Shell Space |
| Available |
| Now |
Ground, Ste 04
| Size |
| 3,000 SF |
| Term |
| Negotiable |
| Rent |
| Upon Application |
| Space Use |
| Office |
| Condition |
| Full Build-Out |
| Available |
| Now |
1st Floor, Ste A
| Size |
| 4,000 SF |
| Term |
| Negotiable |
| Rent |
| Upon Application |
| Space Use |
| Office |
| Condition |
| Full Build-Out |
| Available |
| Now |
PROPERTY OVERVIEW
Cauldon Locks is a former ceramic production premises originally constructed in 1953 and now the subject of a recent redevelopment project, to create a range of ground floor and upper floor part serviced office suites. The building is prominently located at the junction with Shelton New Road (B5045) and Etruscan Street and is on a main bus route. Newcastle Town Centre is approx. 1 mile to the west and Hanley City Centre is approximately. 1 mile to the east. Direct access to the A500 (south bound) is within 500 yards and the north bound access approximately half a mile.



