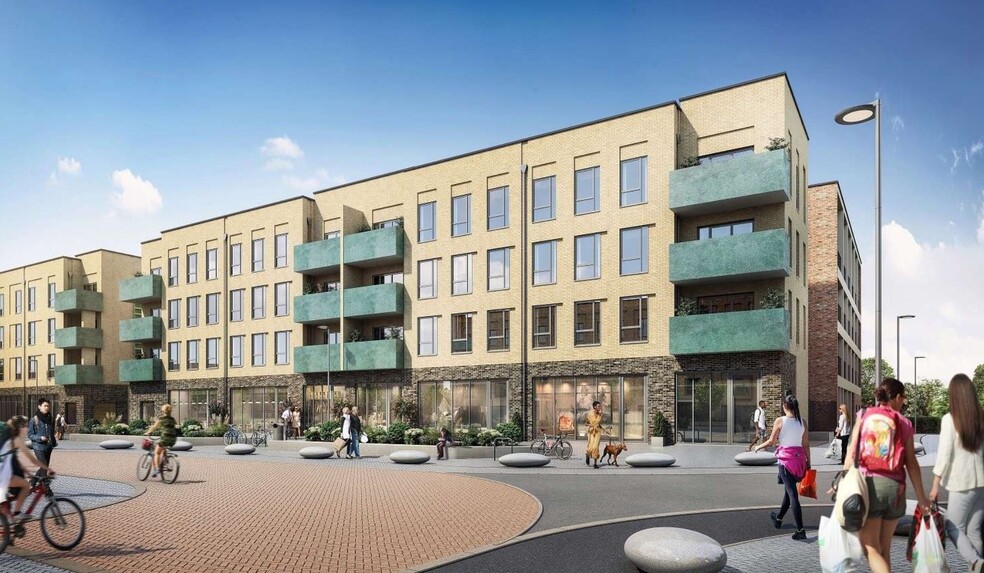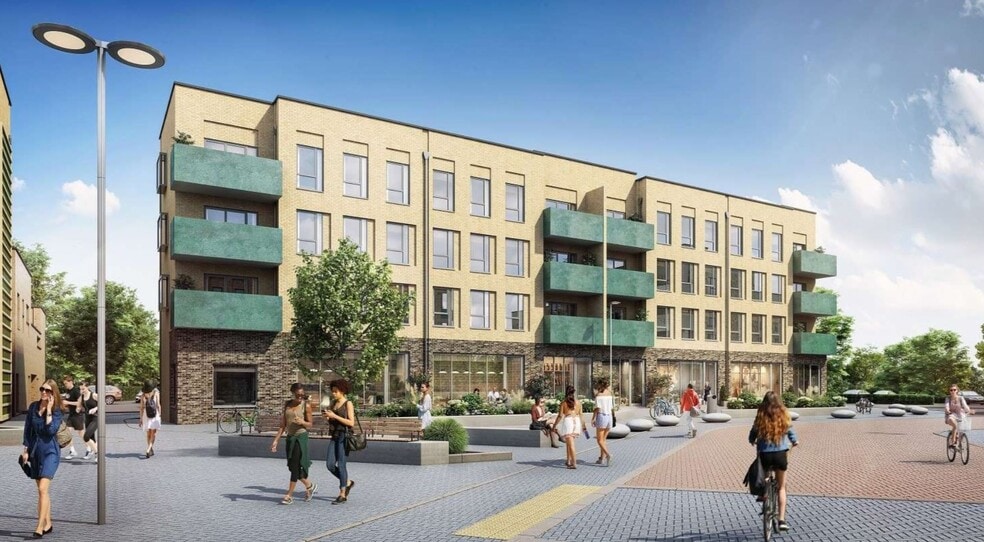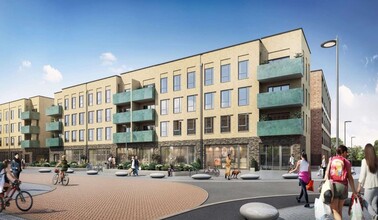
This feature is unavailable at the moment.
We apologize, but the feature you are trying to access is currently unavailable. We are aware of this issue and our team is working hard to resolve the matter.
Please check back in a few minutes. We apologize for the inconvenience.
- LoopNet Team
thank you

Your email has been sent!
Darwin Green Evolution Ct
495 - 5,553 SF of 4-Star Retail Space Available in Cambridge CB3 0LE


Highlights
- Located just 1.6 miles from Cambridge city centre
- 6 new ground floor retail units within new neighbourhood scheme
- Located close to A14/M11
Space Availability (6)
Display Rent as
- Space
- Size
- Term
- Rent
- Service Type
| Space | Size | Term | Rent | Service Type | ||
| Ground, Ste 1 | 807 SF | Negotiable | Upon Application Upon Application Upon Application Upon Application Upon Application Upon Application | TBD | ||
| Ground, Ste 2 | 495 SF | Negotiable | Upon Application Upon Application Upon Application Upon Application Upon Application Upon Application | TBD | ||
| Ground, Ste 3 | 775 SF | Negotiable | Upon Application Upon Application Upon Application Upon Application Upon Application Upon Application | TBD | ||
| Ground, Ste 4 | 1,420 SF | Negotiable | Upon Application Upon Application Upon Application Upon Application Upon Application Upon Application | TBD | ||
| Ground, Ste 5 | 614 SF | Negotiable | Upon Application Upon Application Upon Application Upon Application Upon Application Upon Application | TBD | ||
| Ground, Ste 6 | 1,442 SF | Negotiable | Upon Application Upon Application Upon Application Upon Application Upon Application Upon Application | TBD |
Ground, Ste 1
The six brand new retail units are situated at ground floor level, below residential apartments above. They will be visible from the development's main central plaza. The units will have glazed frontages and will be delivered to a 'shell and core' specification, including concrete floors, block walls and capped services - ready for an occupier fit out. The units are available individually or combined with practical completion expected in Q1 2023.
- Use Class: E
- Located in-line with other retail
- Can be combined with additional space(s) for up to 5,553 SF of adjacent space
- Private Restrooms
- Display Window
- Professional Lease
- Ready for immediate occupation
- Units to be built to a shell and core
- Suitable for a range of uses - subject to planning
Ground, Ste 2
The six brand new retail units are situated at ground floor level, below residential apartments above. They will be visible from the development's main central plaza. The units will have glazed frontages and will be delivered to a 'shell and core' specification, including concrete floors, block walls and capped services - ready for an occupier fit out. The units are available individually or combined with practical completion expected in Q1 2023.
- Use Class: E
- Located in-line with other retail
- Can be combined with additional space(s) for up to 5,553 SF of adjacent space
- Private Restrooms
- Display Window
- Professional Lease
- Suitable for a range of uses - subject to planning
- Ready for immediate occupation
- Glazed frontage
Ground, Ste 3
The six brand new retail units are situated at ground floor level, below residential apartments above. They will be visible from the development's main central plaza. The units will have glazed frontages and will be delivered to a 'shell and core' specification, including concrete floors, block walls and capped services - ready for an occupier fit out. The units are available individually or combined with practical completion expected in Q1 2023.
- Use Class: E
- Located in-line with other retail
- Can be combined with additional space(s) for up to 5,553 SF of adjacent space
- Private Restrooms
- Display Window
- Professional Lease
- Ready for immediate occupation
- suitable for a range of uses
- Glazed frontage
Ground, Ste 4
The six brand new retail units are situated at ground floor level, below residential apartments above. They will be visible from the development's main central plaza. The units will have glazed frontages and will be delivered to a 'shell and core' specification, including concrete floors, block walls and capped services - ready for an occupier fit out. The units are available individually or combined with practical completion expected in Q1 2023.
- Use Class: E
- Located in-line with other retail
- Can be combined with additional space(s) for up to 5,553 SF of adjacent space
- Private Restrooms
- Display Window
- Professional Lease
- Ready for immediate occupation
- Suitable for a range of uses
- Units built to shell and core
Ground, Ste 5
The six brand new retail units are situated at ground floor level, below residential apartments above. They will be visible from the development's main central plaza. The units will have glazed frontages and will be delivered to a 'shell and core' specification, including concrete floors, block walls and capped services - ready for an occupier fit out. The units are available individually or combined with practical completion expected in Q1 2023.
- Use Class: E
- Located in-line with other retail
- Can be combined with additional space(s) for up to 5,553 SF of adjacent space
- Private Restrooms
- Display Window
- Professional Lease
- Ready for immediate occupation
- Suitable for a range ofuses
- Units will be built to shell and core
Ground, Ste 6
The six brand new retail units are situated at ground floor level, below residential apartments above. They will be visible from the development's main central plaza. The units will have glazed frontages and will be delivered to a 'shell and core' specification, including concrete floors, block walls and capped services - ready for an occupier fit out. The units are available individually or combined with practical completion expected in Q1 2023.
- Use Class: E
- Located in-line with other retail
- Can be combined with additional space(s) for up to 5,553 SF of adjacent space
- Private Restrooms
- Display Window
- Professional Lease
- Ready for immediate occupation
- Suitable for a range of uses
- Units to be built to shell and core
Service Types
The rent amount and service type that the tenant (lessee) will be responsible to pay to the landlord (lessor) throughout the lease term is negotiated prior to both parties signing a lease agreement. The service type will vary depending upon the services provided. Contact the listing agent for a full understanding of any associated costs or additional expenses for each service type.
1. Fully Repairing & Insuring: All obligations for repairing and insuring the property (or their share of the property) both internally and externally.
2. Internal Repairing Only: The tenant is responsible for internal repairs only. The landlord is responsible for structural and external repairs.
3. Internal Repairing & Insuring: The tenant is responsible for internal repairs and insurance for internal parts of the property only. The landlord is responsible for structural and external repairs.
4. Negotiable or TBD: This is used when the leasing contact does not provide the service type.
PROPERTY FACTS FOR Evolution Ct , Cambridge, CAM CB3 0LE
| Property Type | Retail | Gross Internal Area | 5,553 SF |
| Property Subtype | Storefront Retail/Residential | Year Built | 2024 |
| Property Type | Retail |
| Property Subtype | Storefront Retail/Residential |
| Gross Internal Area | 5,553 SF |
| Year Built | 2024 |
About the Property
The retail units front Darwin Street, adjacent to Park Street, one of the main roads leading into the Darwin Green development. They will form part of the central plaza and are situated in the heart of the development. Other parts of the scheme will include community rooms, a primary school, library, health centre and sports facilities.
- Bus Route
- Security System
- Storage Space
Nearby Major Retailers










Presented by

Darwin Green | Evolution Ct
Hmm, there seems to have been an error sending your message. Please try again.
Thanks! Your message was sent.


