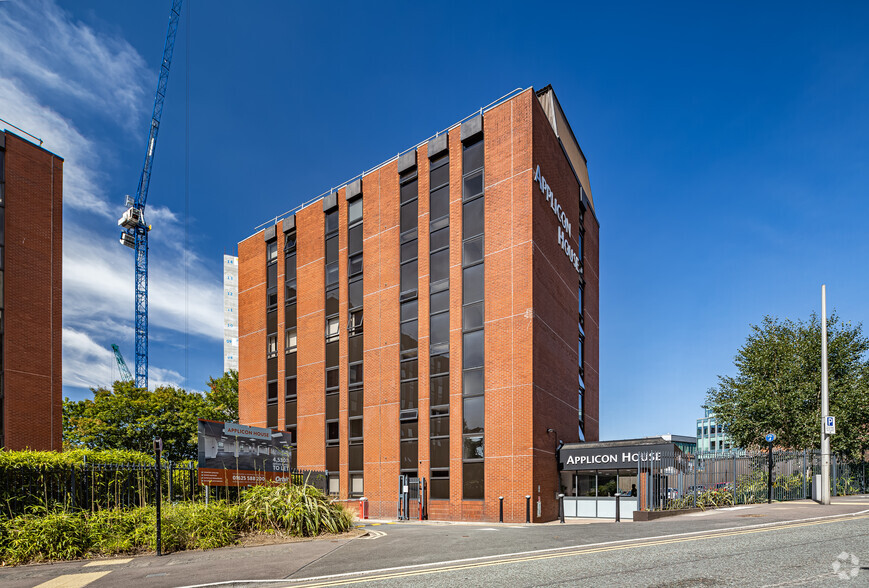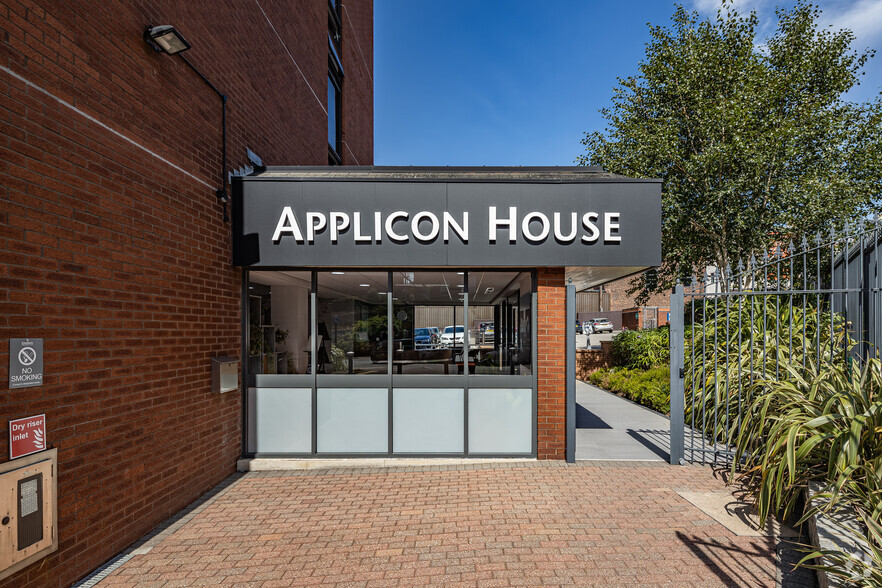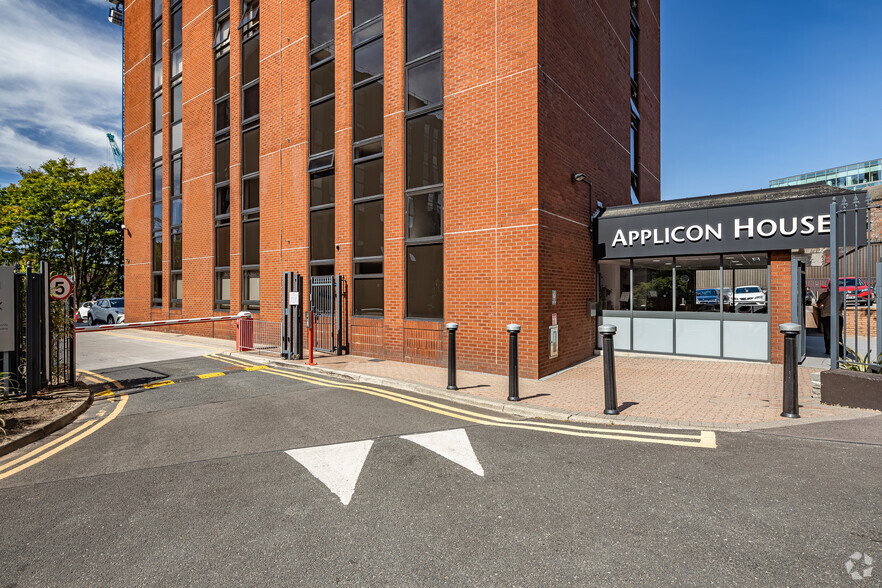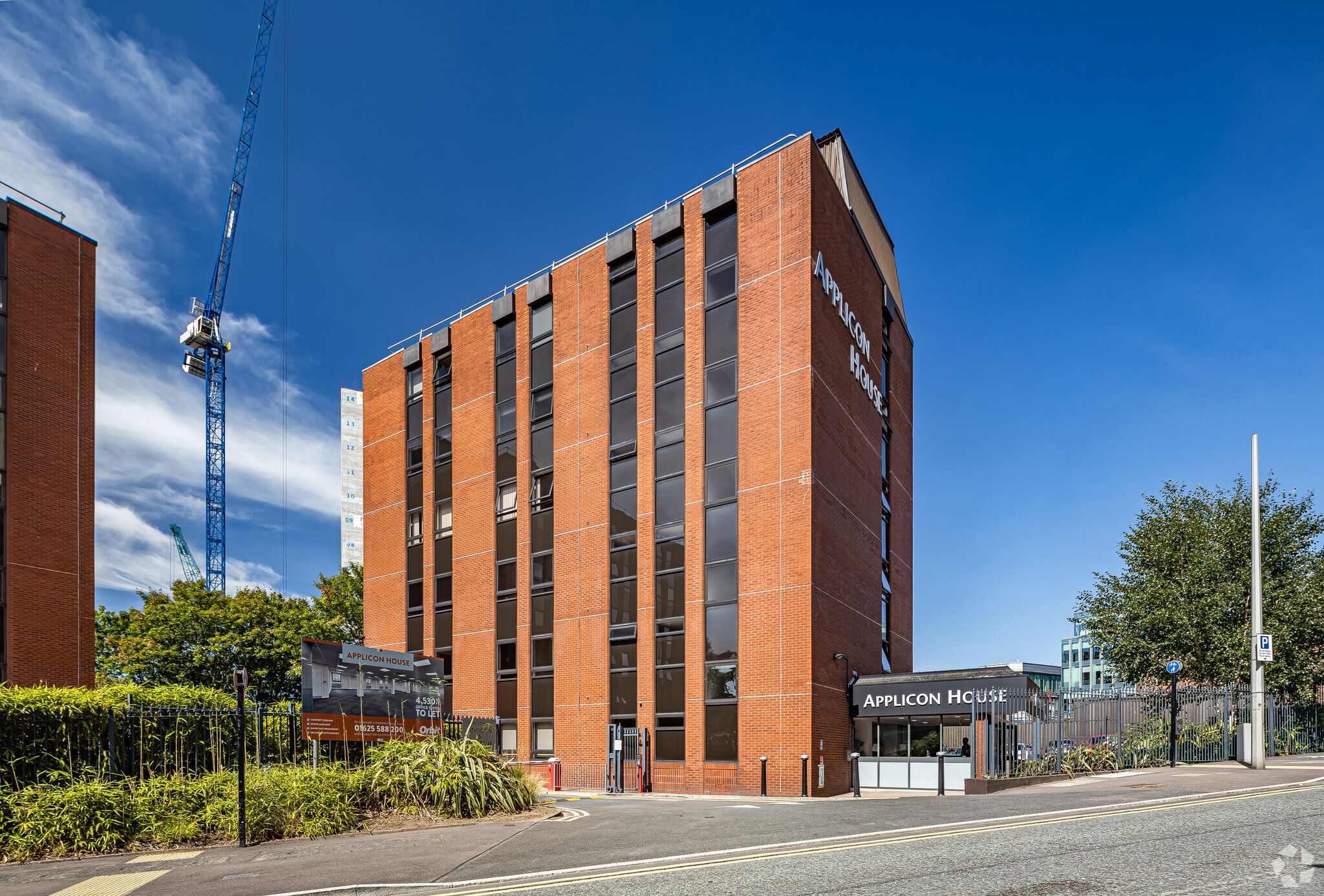Applicon House Exchange St 1,463 - 8,780 SF of Office Space Available in Stockport SK3 0EY



ALL AVAILABLE SPACES(3)
Display Rent as
- SPACE
- SIZE
- TERM
- RENT
- SPACE USE
- CONDITION
- AVAILABLE
The available space concerns office accommodation on the first floor within Applicon House.
- Use Class: E
- Partitioned Offices
- Central Air and Heating
- Fully Carpeted
- Closed Circuit Television Monitoring (CCTV)
- Drop Ceilings
- Natural Light
- Open-Plan
- Excellent Natural Light
- Fully Built-Out as Standard Office
- Can be combined with additional space(s) for up to 4,250 SF of adjacent space
- Elevator Access
- Security System
- High Ceilings
- Secure Storage
- Private Restrooms
- Perimeter Trunking
The available space concerns office accommodation on the first floor within Applicon House.
- Use Class: E
- Partitioned Offices
- Central Air and Heating
- Fully Carpeted
- Closed Circuit Television Monitoring (CCTV)
- Drop Ceilings
- Natural Light
- Open-Plan
- Excellent Natural Light
- Fully Built-Out as Standard Office
- Can be combined with additional space(s) for up to 4,250 SF of adjacent space
- Elevator Access
- Security System
- High Ceilings
- Secure Storage
- Private Restrooms
- Perimeter Trunking
The available space concerns office accommodation within the fourth floor of Applicon House.
- Use Class: E
- Partitioned Offices
- Reception Area
- Elevator Access
- Security System
- Secure Storage
- Open-Plan
- Excellent Natural Light
- Fully Built-Out as Standard Office
- Central Heating System
- Kitchen
- Fully Carpeted
- High Ceilings
- Private Restrooms
- Perimeter Trunking
| Space | Size | Term | Rent | Space Use | Condition | Available |
| 1st Floor, Ste A - Fitted | 2,787 SF | Negotiable | £24.50 /SF/PA | Office | Full Build-Out | Now |
| 1st Floor, Ste B - Fitted | 1,463 SF | Negotiable | £24.50 /SF/PA | Office | Full Build-Out | Now |
| 4th Floor | 4,530 SF | Negotiable | £12.95 /SF/PA | Office | Full Build-Out | Now |
1st Floor, Ste A - Fitted
| Size |
| 2,787 SF |
| Term |
| Negotiable |
| Rent |
| £24.50 /SF/PA |
| Space Use |
| Office |
| Condition |
| Full Build-Out |
| Available |
| Now |
1st Floor, Ste B - Fitted
| Size |
| 1,463 SF |
| Term |
| Negotiable |
| Rent |
| £24.50 /SF/PA |
| Space Use |
| Office |
| Condition |
| Full Build-Out |
| Available |
| Now |
4th Floor
| Size |
| 4,530 SF |
| Term |
| Negotiable |
| Rent |
| £12.95 /SF/PA |
| Space Use |
| Office |
| Condition |
| Full Build-Out |
| Available |
| Now |
FEATURES AND AMENITIES
- 24 Hour Access
- Raised Floor
- Security System
- Kitchen
- Accent Lighting
- EPC - A
- Reception
- Storage Space
- Central Heating
- Fully Carpeted
- Natural Light
- Suspended Ceilings
PROPERTY FACTS
SELECT TENANTS
- FLOOR
- TENANT NAME
- 5th
- Acuma Solutions Ltd













