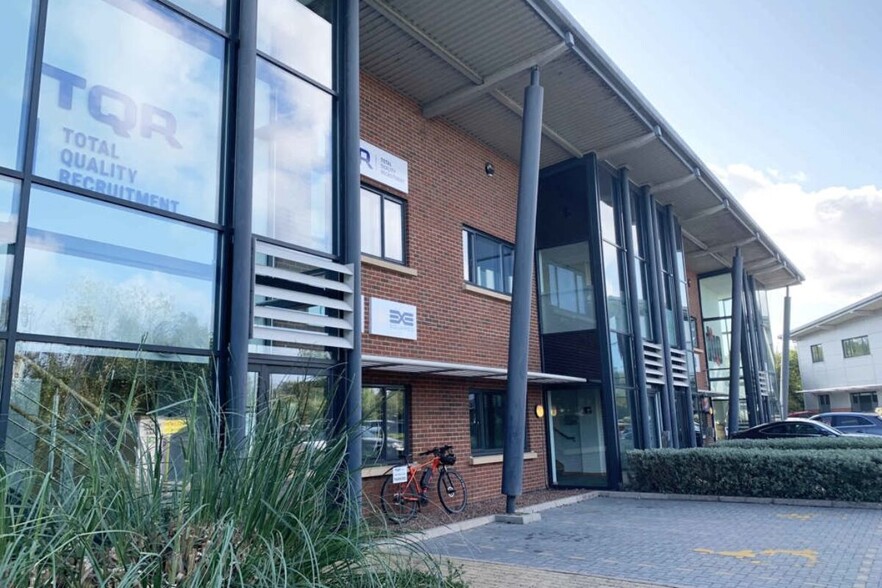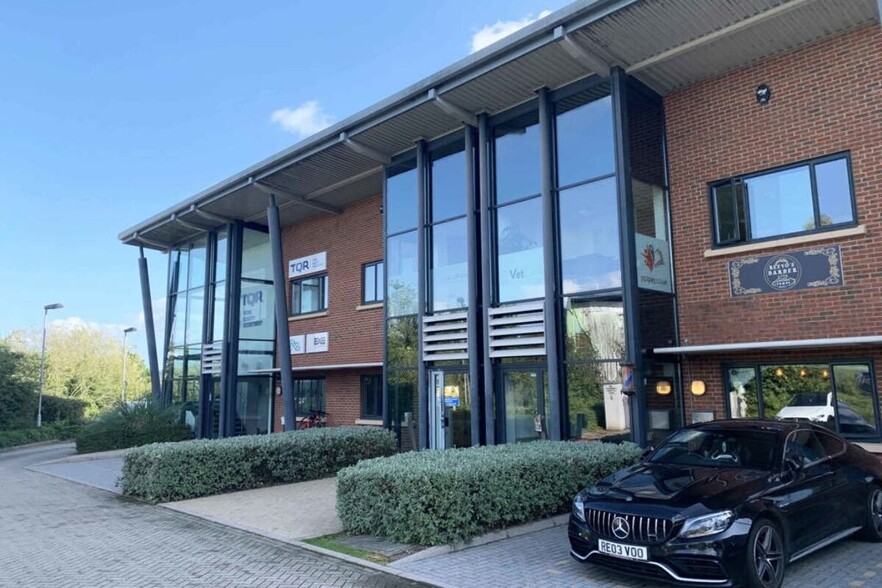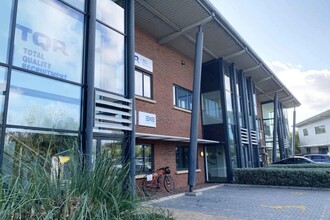
This feature is unavailable at the moment.
We apologize, but the feature you are trying to access is currently unavailable. We are aware of this issue and our team is working hard to resolve the matter.
Please check back in a few minutes. We apologize for the inconvenience.
- LoopNet Team
thank you

Your email has been sent!
Silverdown Office Park Fair Oak Close
1,008 - 2,070 SF of Office Space Available in Clyst Honiton EX5 2UX


Highlights
- Silverdown Office Park is one of the most modern office developments in the Exeter area
- Good accessible
- Built to a high specification including climate control and triple-glazed windows for maximum sound and heat insulation
- Great location
all available spaces(2)
Display Rent as
- Space
- Size
- Term
- Rent
- Space Use
- Condition
- Available
Unit 6 is currently laid out as mainly open-plan offices on both floors, but with a high-quality fit-out creating a kitchen/ staff room and meeting room on the ground floor and two private offices on the first floor. The offices could be restored to a fully open-plan layout if desired and a further kitchen/ tea point could be installed on the first floor should the floors be occupied individually. Lease Terms - individual floors The ground and first floor offices are offered individually at a rent of £15,000 per annum exclusive. The leases will be on contributory full repairing and insuring bases, and other terms to be by negotiation. Lease Terms - whole unit offered by way of new lease on full repairing and insuring terms at an initial annual rent of £29,500 exclusive; other terms by negotiation.
- Use Class: E
- Can be combined with additional space(s) for up to 2,070 SF of adjacent space
- Air conditioning to all areas
- Suspended ceilings with recessed lighting
- Fully Built-Out as Standard Office
- Energy Performance Rating - B
- Raised floors with data and power sockets
- Security alarm and intercom door entry
Unit 6 is currently laid out as mainly open-plan offices on both floors, but with a high-quality fit-out creating a kitchen/ staff room and meeting room on the ground floor and two private offices on the first floor. The offices could be restored to a fully open-plan layout if desired and a further kitchen/ tea point could be installed on the first floor should the floors be occupied individually. Lease Terms - individual floors The ground and first floor offices are offered individually at a rent of £15,000 per annum exclusive. The leases will be on contributory full repairing and insuring bases, and other terms to be by negotiation. Lease Terms - whole unit offered by way of new lease on full repairing and insuring terms at an initial annual rent of £29,500 exclusive; other terms by negotiation.
- Use Class: E
- Can be combined with additional space(s) for up to 2,070 SF of adjacent space
- Air conditioning to all areas
- Suspended ceilings with recessed lighting
- Fully Built-Out as Standard Office
- Energy Performance Rating - B
- Raised floors with data and power sockets
- Security alarm and intercom door entry
| Space | Size | Term | Rent | Space Use | Condition | Available |
| Ground, Ste Unit 6 | 1,008 SF | Negotiable | £14.88 /SF/PA £1.24 /SF/MO £14,999 /PA £1,250 /MO | Office | Full Build-Out | Now |
| 1st Floor, Ste Unit 6 | 1,062 SF | Negotiable | £14.12 /SF/PA £1.18 /SF/MO £14,995 /PA £1,250 /MO | Office | Full Build-Out | Now |
Ground, Ste Unit 6
| Size |
| 1,008 SF |
| Term |
| Negotiable |
| Rent |
| £14.88 /SF/PA £1.24 /SF/MO £14,999 /PA £1,250 /MO |
| Space Use |
| Office |
| Condition |
| Full Build-Out |
| Available |
| Now |
1st Floor, Ste Unit 6
| Size |
| 1,062 SF |
| Term |
| Negotiable |
| Rent |
| £14.12 /SF/PA £1.18 /SF/MO £14,995 /PA £1,250 /MO |
| Space Use |
| Office |
| Condition |
| Full Build-Out |
| Available |
| Now |
Ground, Ste Unit 6
| Size | 1,008 SF |
| Term | Negotiable |
| Rent | £14.88 /SF/PA |
| Space Use | Office |
| Condition | Full Build-Out |
| Available | Now |
Unit 6 is currently laid out as mainly open-plan offices on both floors, but with a high-quality fit-out creating a kitchen/ staff room and meeting room on the ground floor and two private offices on the first floor. The offices could be restored to a fully open-plan layout if desired and a further kitchen/ tea point could be installed on the first floor should the floors be occupied individually. Lease Terms - individual floors The ground and first floor offices are offered individually at a rent of £15,000 per annum exclusive. The leases will be on contributory full repairing and insuring bases, and other terms to be by negotiation. Lease Terms - whole unit offered by way of new lease on full repairing and insuring terms at an initial annual rent of £29,500 exclusive; other terms by negotiation.
- Use Class: E
- Fully Built-Out as Standard Office
- Can be combined with additional space(s) for up to 2,070 SF of adjacent space
- Energy Performance Rating - B
- Air conditioning to all areas
- Raised floors with data and power sockets
- Suspended ceilings with recessed lighting
- Security alarm and intercom door entry
1st Floor, Ste Unit 6
| Size | 1,062 SF |
| Term | Negotiable |
| Rent | £14.12 /SF/PA |
| Space Use | Office |
| Condition | Full Build-Out |
| Available | Now |
Unit 6 is currently laid out as mainly open-plan offices on both floors, but with a high-quality fit-out creating a kitchen/ staff room and meeting room on the ground floor and two private offices on the first floor. The offices could be restored to a fully open-plan layout if desired and a further kitchen/ tea point could be installed on the first floor should the floors be occupied individually. Lease Terms - individual floors The ground and first floor offices are offered individually at a rent of £15,000 per annum exclusive. The leases will be on contributory full repairing and insuring bases, and other terms to be by negotiation. Lease Terms - whole unit offered by way of new lease on full repairing and insuring terms at an initial annual rent of £29,500 exclusive; other terms by negotiation.
- Use Class: E
- Fully Built-Out as Standard Office
- Can be combined with additional space(s) for up to 2,070 SF of adjacent space
- Energy Performance Rating - B
- Air conditioning to all areas
- Raised floors with data and power sockets
- Suspended ceilings with recessed lighting
- Security alarm and intercom door entry
Property Overview
Silverdown Office Park is one of the most modern office developments in the Exeter area, built to a high specification including climate control and triple-glazed windows for maximum sound and heat insulation. A fully-glazed lobby and stairwell at the front of the building leads to offices on ground and first floors. Exeter Airport Business Park is situated immediately adjacent to Exeter Airport, with access just off the A30, 5 miles east of Exeter city centre and 1½ miles from junction 29 of the M5 Motorway. Silverdown Office Park is a cluster of 8 office units built in 2008. Occupiers include accountants, planning consultants, IT firms and medical-related uses.
- Controlled Access
- Raised Floor
- Security System
- Accent Lighting
- EPC - D
- Demised WC facilities
- Open-Plan
- Recessed Lighting
- Shower Facilities
- Suspended Ceilings
- Air Conditioning
PROPERTY FACTS
Presented by

Silverdown Office Park | Fair Oak Close
Hmm, there seems to have been an error sending your message. Please try again.
Thanks! Your message was sent.






