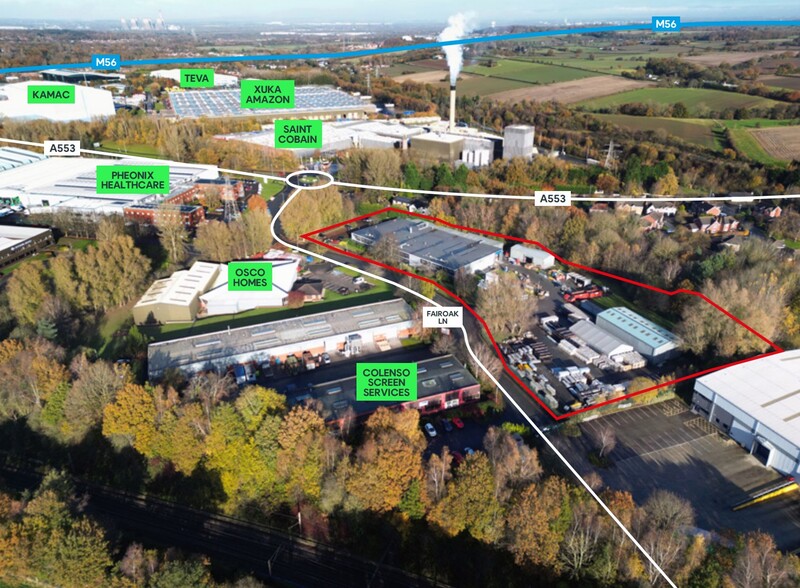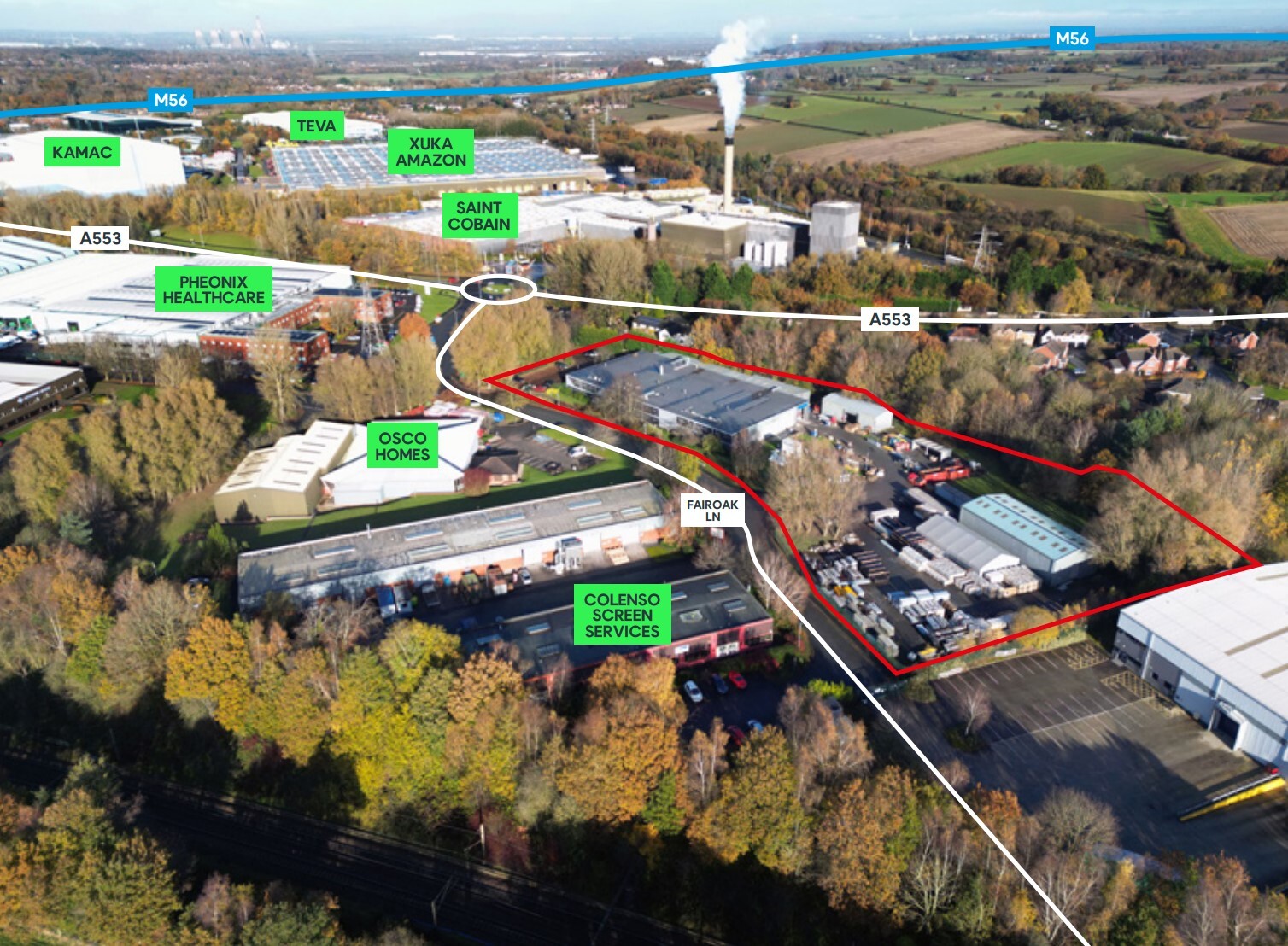Whitehouse Industrial Estate Fairoak Ln 37,114 SF Industrial Building Runcorn WA7 3DX £2,300,000 (£61.97/SF)

INVESTMENT HIGHLIGHTS
- Great location
- Steel frame construction
- Tooling Shed and Raw Material Shed
EXECUTIVE SUMMARY
The property is of a steel frame construction with profile cladding to the elevations and roof. The externals to the site include a large
surfaced storage area, a surfaced car park together with two outbuildings. The site area extends to 1.27 Hectares (3.139 Acres) and is broadly regular in shape. We have been informed that the main warehouse roof has recently been overclad and benefits from a 20 year guarantee. Internally, the main manufacturing area comprises solid floors with fluorescent strip and LED lighting. A clean air extraction system has been installed, in line with the bespoke requirements of the occupier. The warehouse comprises 4.37m eaves to the underside of the frame and 5.35m to the underside of the roof with steel roller shutter doors to the northern and southern elevations. The building has been extended to the east with a modern steel framed element with profile cladding to the elevations and mono pitched roof. This element of the accommodation is partially air conditioned. There is a self-contained loading bay to the northern end. The area has eaves of 4.40m with apex of the roof 4.86m. The Tooling shed is of steel frame construction with steel profile cladding externally with 5.25 eaves and 5.79m to apex. The raw material shed is of 6.00m eaves and 6.70m to the apex. Each building benefits from a solid floor, fluorescent strip/LED lighting and steel roller shutter door.
surfaced storage area, a surfaced car park together with two outbuildings. The site area extends to 1.27 Hectares (3.139 Acres) and is broadly regular in shape. We have been informed that the main warehouse roof has recently been overclad and benefits from a 20 year guarantee. Internally, the main manufacturing area comprises solid floors with fluorescent strip and LED lighting. A clean air extraction system has been installed, in line with the bespoke requirements of the occupier. The warehouse comprises 4.37m eaves to the underside of the frame and 5.35m to the underside of the roof with steel roller shutter doors to the northern and southern elevations. The building has been extended to the east with a modern steel framed element with profile cladding to the elevations and mono pitched roof. This element of the accommodation is partially air conditioned. There is a self-contained loading bay to the northern end. The area has eaves of 4.40m with apex of the roof 4.86m. The Tooling shed is of steel frame construction with steel profile cladding externally with 5.25 eaves and 5.79m to apex. The raw material shed is of 6.00m eaves and 6.70m to the apex. Each building benefits from a solid floor, fluorescent strip/LED lighting and steel roller shutter door.
PROPERTY FACTS
| Price | £2,300,000 |
| Price Per SF | £61.97 |
| Sale Type | Owner User |
| Tenure | Freehold |
| Property Type | Industrial |
| Property Subtype | Warehouse |
| Building Class | B |
| Lot Size | 3.13 AC |
| Rentable Building Area | 37,114 SF |
| Number of Floors | 2 |
| Year Built | 1996 |
| Tenancy | Single |
| Parking Ratio | 0.78/1,000 SF |
| No. Dock-High Doors/Loading | 1 |
| Level Access Doors | 2 |
AMENITIES
- Fenced Plot
- Security System
- Signage
- Yard
- Reception
- Roller Shutters
- Storage Space
- Smoke Detector
1 of 1






