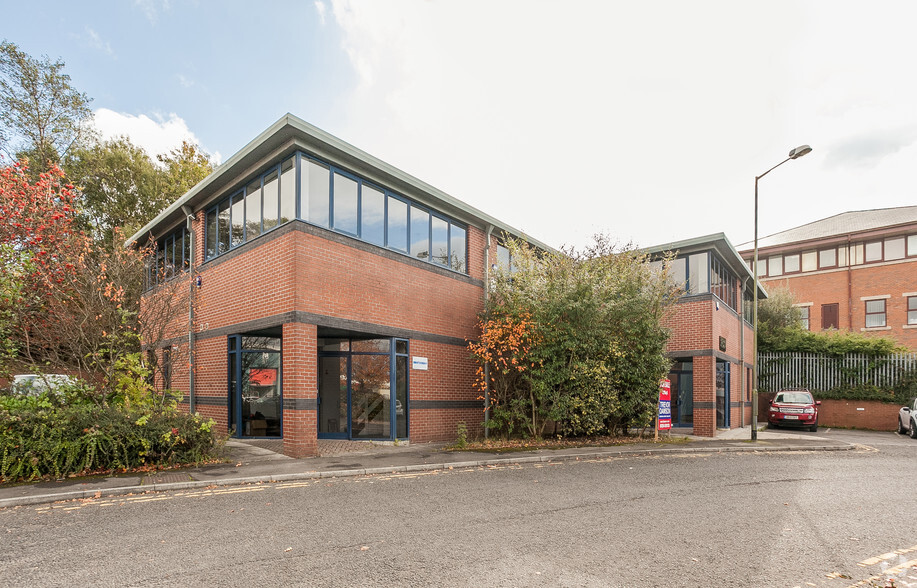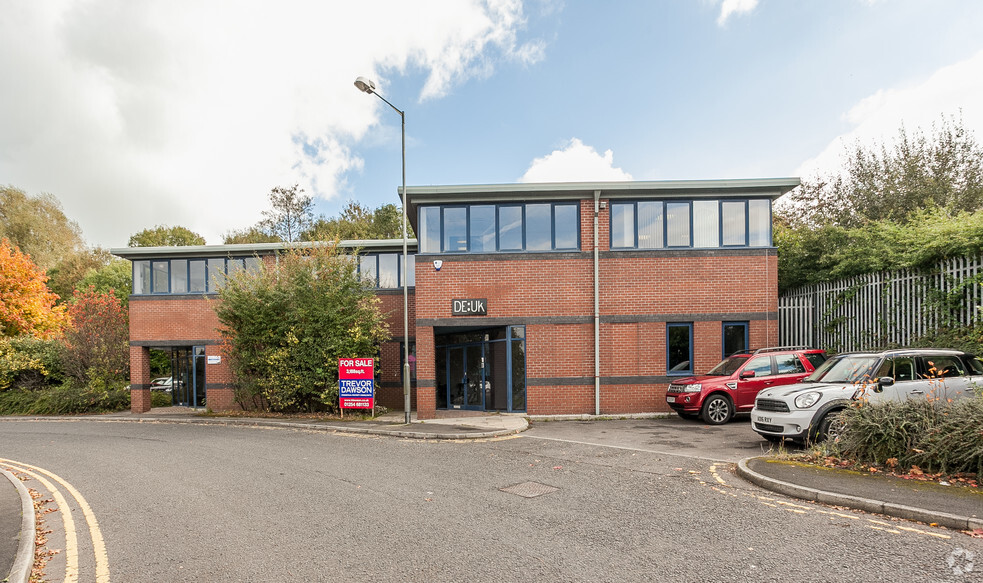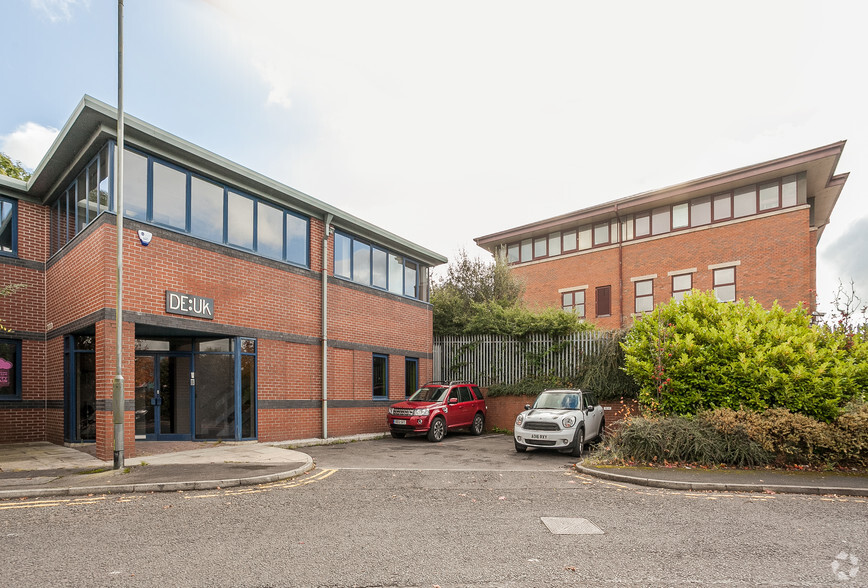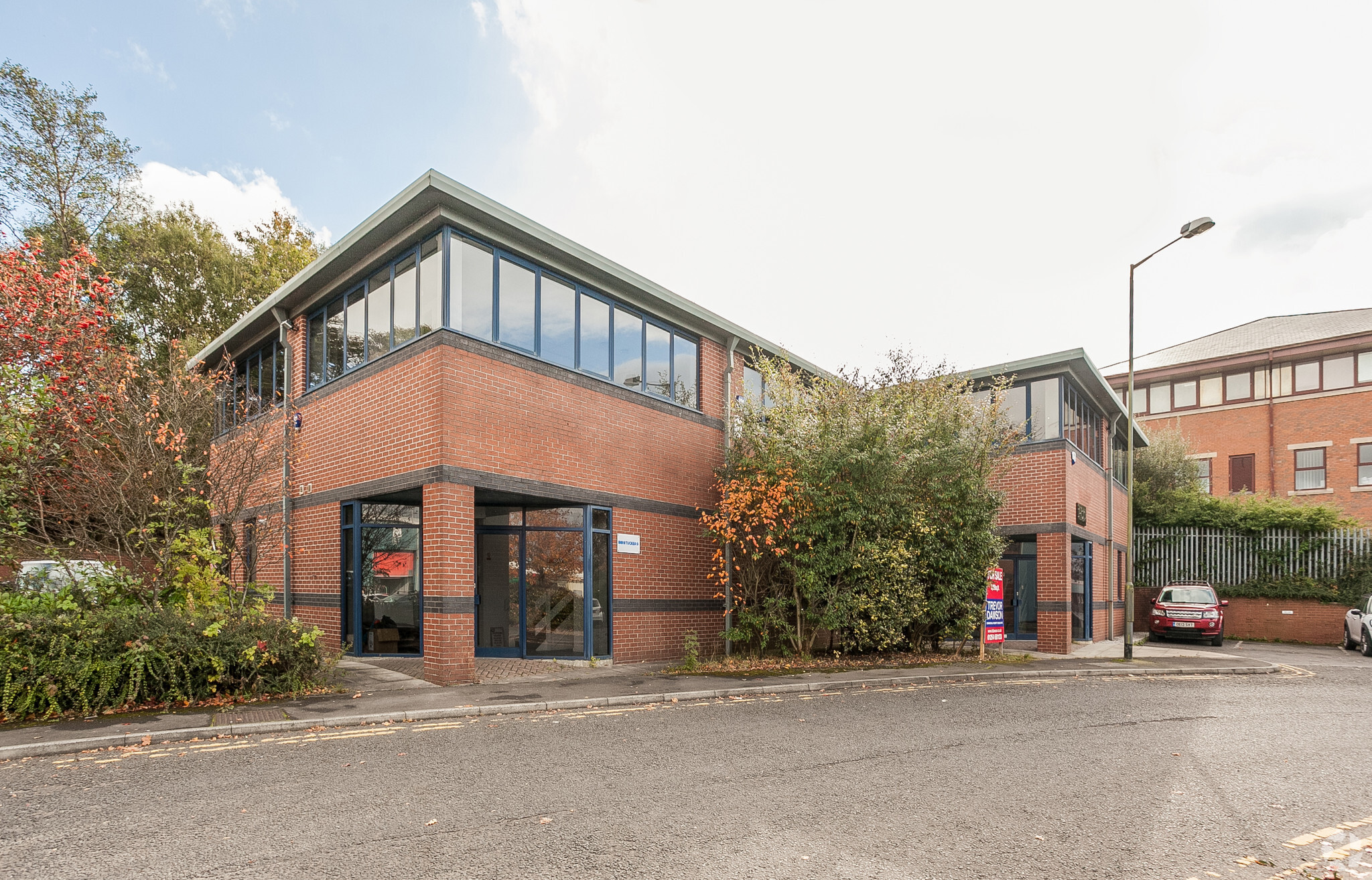Falcon Ct 1,577 - 6,388 SF of Light Industrial Space Available in Clayton Le Moors BB5 5JD



HIGHLIGHTS
- Excellent parking provision for 10 vehicles
- Hybrid business unit
- Excellent location at J7, M65
FEATURES
ALL AVAILABLE SPACES(3)
Display Rent as
- SPACE
- SIZE
- TERM
- RENT
- SPACE USE
- CONDITION
- AVAILABLE
A modern two-storey business unit with feature brickwork construction and tinted glazing. The premises have an attractive entrance reception leading to an open-plan light industrial workshop area with metal roller shutter loading. There is also a large kitchen with separate ladies and gents toilets including disabled off. The first floor provides high specification open-plan offices with suspended ceiling incorporating LED lighting and the building is heated by way of a gas hot water central heating system.
- Use Class: E
- Kitchen
- LED lighting
- Open-plan light industrial workshop area
- Can be combined with additional space(s) for up to 3,188 SF of adjacent space
- Private Restrooms
- Large kitchen
A modern two-storey business unit with feature brickwork construction and tinted glazing. The premises have an attractive entrance reception leading to an open-plan light industrial workshop area with metal roller shutter loading. There is also a large kitchen with separate ladies and gents toilets including disabled off. The first floor provides high specification open-plan offices with suspended ceiling incorporating LED lighting and the building is heated by way of a gas hot water central heating system.
- Use Class: E
- Kitchen
- LED lighting
- Open-plan light industrial workshop area
- Can be combined with additional space(s) for up to 3,188 SF of adjacent space
- Private Restrooms
- Large kitchen
The 2 spaces in this building must be leased together, for a total size of 3,200 SF (Contiguous Area):
A two-storey hybrid business unit of brick construction within attractive landscaped grounds. Internally, the premises comprise an entrance reception with separate toilets and kitchen facilities leading into a workshop area with metal roller shutter loading facility. The first floor provides a mixture of open-plan and partitioned offices which could be removed if desired. There are suspended ceilings with recessed lighting, carpet tiles and the property is heated by way of a gas hot water system.
- Use Class: E
- Private Restrooms
- Large kitchen
- Kitchen
- LED lighting
- Open-plan light industrial workshop area
| Space | Size | Term | Rent | Space Use | Condition | Available |
| Ground - C | 1,577 SF | Negotiable | £7.21 /SF/PA | Light Industrial | Partial Build-Out | Now |
| 1st Floor - C | 1,611 SF | Negotiable | £7.21 /SF/PA | Light Industrial | Partial Build-Out | Now |
| Ground - D, 1st Floor - D | 3,200 SF | Negotiable | £7.03 /SF/PA | Light Industrial | Partial Build-Out | Now |
Ground - C
| Size |
| 1,577 SF |
| Term |
| Negotiable |
| Rent |
| £7.21 /SF/PA |
| Space Use |
| Light Industrial |
| Condition |
| Partial Build-Out |
| Available |
| Now |
1st Floor - C
| Size |
| 1,611 SF |
| Term |
| Negotiable |
| Rent |
| £7.21 /SF/PA |
| Space Use |
| Light Industrial |
| Condition |
| Partial Build-Out |
| Available |
| Now |
Ground - D, 1st Floor - D
The 2 spaces in this building must be leased together, for a total size of 3,200 SF (Contiguous Area):
| Size |
|
Ground - D - 1,589 SF
1st Floor - D - 1,611 SF
|
| Term |
| Negotiable |
| Rent |
| £7.03 /SF/PA |
| Space Use |
| Light Industrial |
| Condition |
| Partial Build-Out |
| Available |
| Now |
PROPERTY OVERVIEW
Prominent position on Petre Road within the prestigious Clayton Business Park adjacent to Junction 7 of the M65 motorway. This provides excellent transport links to the M6/M61 and M66/M60. A central position for the boroughs of Hyndburn, Blackburn, Burnley, Rossendale and the Manchester conurbation. Close by operators include Cardboard Box Company, East Lancs Chamber of Commerce and Clayton Park Bakery.











