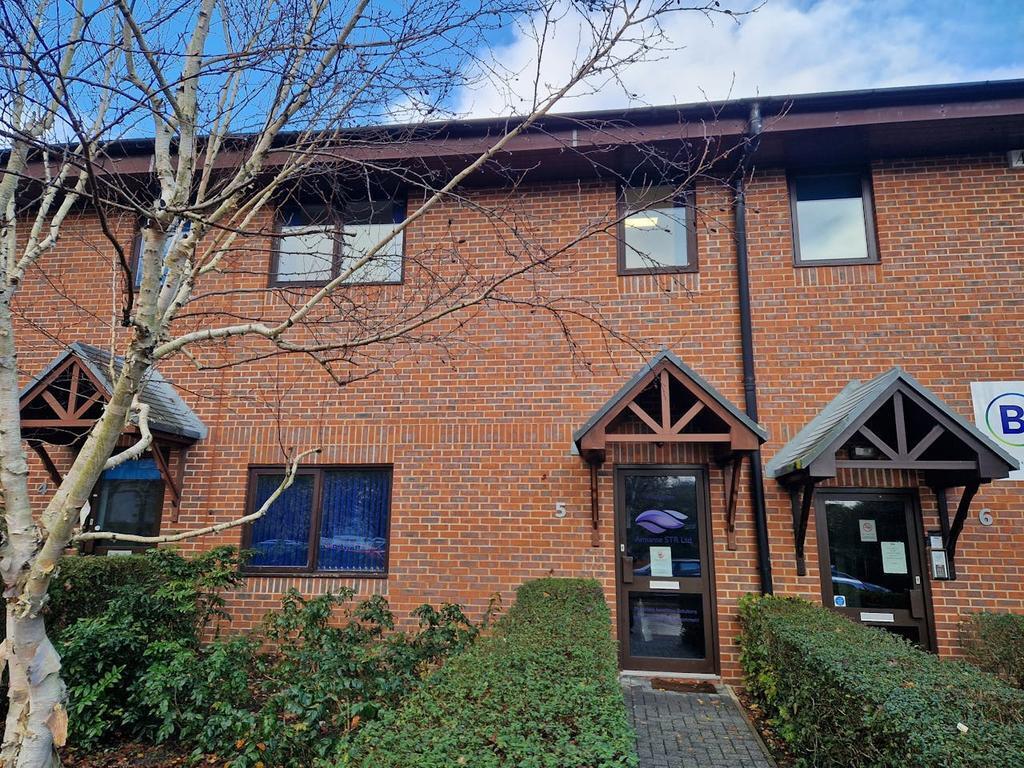
This feature is unavailable at the moment.
We apologize, but the feature you are trying to access is currently unavailable. We are aware of this issue and our team is working hard to resolve the matter.
Please check back in a few minutes. We apologize for the inconvenience.
- LoopNet Team
Falcon Ct
Denmead PO7 6BZ
Property To Rent

HIGHLIGHTS
- Large Warehouse Potential
- Extensive Parking
- Quiet Estate
PROPERTY OVERVIEW
The subject premises is situated at the end of Parklands Business Park, found just off Forest Road. Located 1 mile from Denmead Village, which boasts businesses such as the Co-op, Pearsons Estate Agents, Denmead Eyecare and Downland Vetinary Group. Denmead is situated approximately 3 miles to the west of Waterlooville and the A3(M) leading to the wider motorway network north towards Petersfield and London and south towards Havant, Portsmouth and the M27. Waterlooville forms part of the south coast conurbation between the commercial hubs and ports of Southampton and Portsmouth.
PROPERTY FACTS
| Property Type | Light Industrial | Net Internal Area (NIA) | 15,403 sq ft |
| Property Subtype | Light Manufacturing | Year Built | 2004 |
| Costar Property Class | B |
| Property Type | Light Industrial |
| Property Subtype | Light Manufacturing |
| Costar Property Class | B |
| Net Internal Area (NIA) | 15,403 sq ft |
| Year Built | 2004 |
FEATURES AND AMENITIES
- Yard
- Accent Lighting
- EPC - C
UTILITIES
- Lighting
- Water
- Sewer
LINKS
Listing ID: 33591971
Date on Market: 22/10/2024
Last Updated:
Address: Falcon Ct, Denmead PO7 6BZ
The Light Industrial Property at Falcon Ct, Denmead, PO7 6BZ is no longer being advertised on LoopNet.co.uk. Contact the agent for information on availability.
LIGHT INDUSTRIAL PROPERTIES IN NEARBY NEIGHBOURHOODS
NEARBY LISTINGS
- Lakesmere Rd, Horndean
- 79-79A London Rd, Waterlooville
- 25 London Rd, Waterlooville
- 6 Northarbour Rd, Portsmouth
- Limberline Rd, Portsmouth
- Western Rd, Portsmouth
- Silverthorne Way, Waterlooville
- 377-387 London Rd, Portsmouth
- 12 Downley Rd, Havant
- Brockhampton Ln, Havant
- 249 London Rd, Horndean
- 95 London Rd, Waterlooville
- 99-101a London Rd, Waterlooville
- Compass Rd, Portsmouth
- Waterberry Dr, Waterlooville

