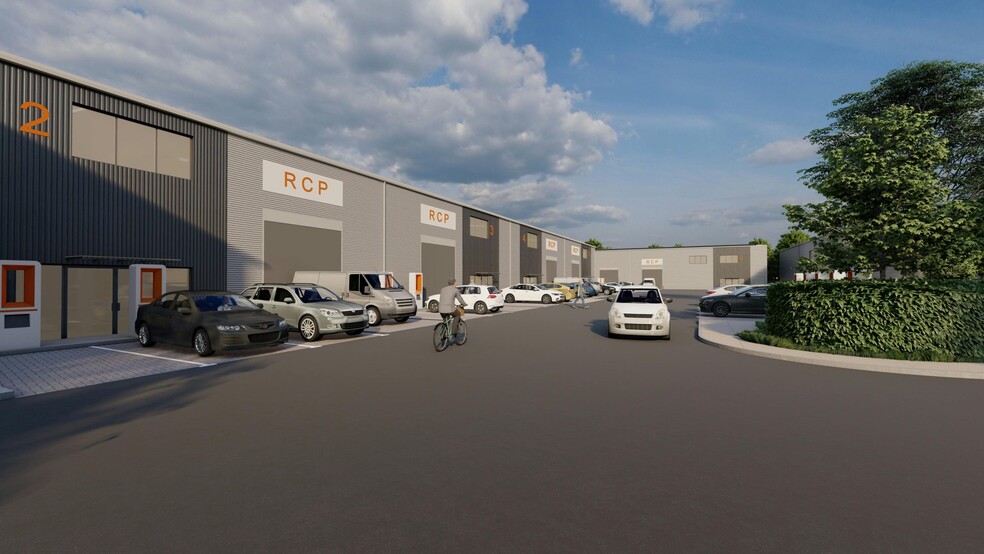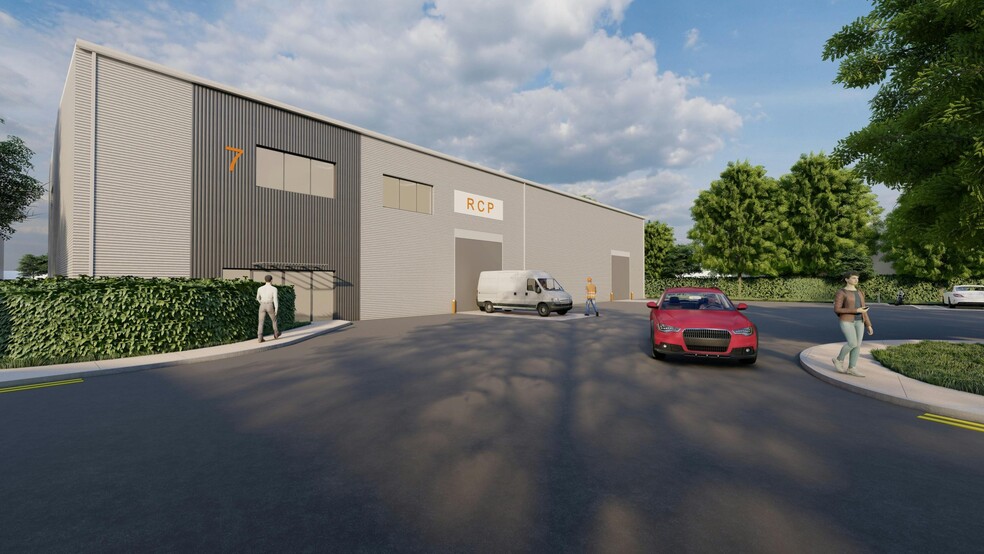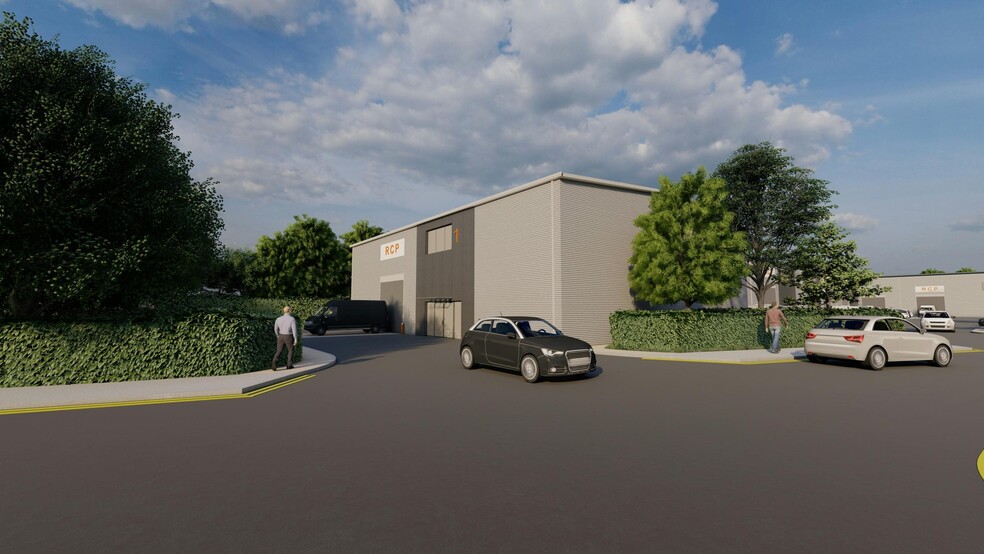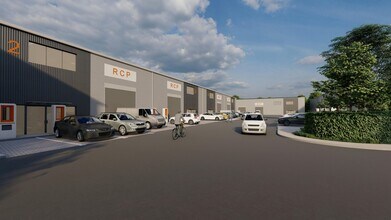
This feature is unavailable at the moment.
We apologize, but the feature you are trying to access is currently unavailable. We are aware of this issue and our team is working hard to resolve the matter.
Please check back in a few minutes. We apologize for the inconvenience.
- LoopNet Team
thank you

Your email has been sent!

The Fraser Centre Faraday Rd
4,552 - 48,098 SF of Industrial Space Available in Swindon SN3 5HS






Highlights
- Find newly constructed, sustainable industrial/trade units available for purchase or to let in an established trade location in Swindon.
- Each unit enjoys great circulation space and parking provisions, including the potential for a secure yard area to the detached units.
- Strategically located between Junction 15 and 16 of the M4 motorway, unlocking access to major cities, including London, Reading, Oxford, and Bristol.
- Find a mixture of terraced and detached units with energy-efficient PV panels, reducing operational costs and carbon emissions for the occupier.
- Internally, the units are fitted with a versatile first-floor mezzanine area, perfect for additional storage or office accommodation.
- Access London Paddington in less than an hour via Swindon train station, located a short drive west of Swindon town centre.
Features
all available spaces(7)
Display Rent as
- Space
- Size
- Term
- Rent
- Space Use
- Condition
- Available
The 2 spaces in this building must be leased together, for a total size of 6,727 SF (Contiguous Area):
Unit 1 comprises 6,727 square feet of premium industrial/trade accommodation at the Fraser Centre. Each unit has been built to an excellent specification, including a 7-metre eaves height, a solid first-floor mezzanine, a secure concrete yard, generous parking allocations, and EV charging points. The units also benefit from a solid first-floor mezzanine area, perfect for additional storage or offices. The units are available for sale or lease. Please contact the agents for more information.
- Use Class: B8
- Closed Circuit Television Monitoring (CCTV)
- Yard
- Modern Insulated Cladding System
- PV Solar Panels
- Windows at Ground & First Floors
- Space is in Excellent Condition
- Natural Light
- Professional Lease
- Insulated Roller Door
- EV Charging Points
- Solid First Floor Mezzanine
The 2 spaces in this building must be leased together, for a total size of 4,552 SF (Contiguous Area):
Unit 2 comprises 4,552 square feet of premium industrial/trade accommodation at the Fraser Centre. Each unit has been built to an excellent specification, including a 7-metre eaves height, a solid first-floor mezzanine, a secure concrete yard, generous parking allocations, and EV charging points. The units also benefit from a solid first-floor mezzanine area, perfect for additional storage or offices. The units are available for sale or lease. Please contact the agents for more information.
- Use Class: B8
- Closed Circuit Television Monitoring (CCTV)
- Yard
- Modern Insulated Cladding System
- PV Solar Panels
- Windows at Ground & First Floors
- Space is in Excellent Condition
- Natural Light
- Professional Lease
- Insulated Roller Door
- EV Charging Points
- Solid First Floor Mezzanine
The 2 spaces in this building must be leased together, for a total size of 4,552 SF (Contiguous Area):
Unit 3 comprises 4,552 square feet of premium industrial/trade accommodation at the Fraser Centre. Each unit has been built to an excellent specification, including a 7-metre eaves height, a solid first-floor mezzanine, a secure concrete yard, generous parking allocations, and EV charging points. The units also benefit from a solid first-floor mezzanine area, perfect for additional storage or offices. The units are available for sale or lease. Please contact the agents for more information.
- Use Class: B8
- Closed Circuit Television Monitoring (CCTV)
- Yard
- Modern Insulated Cladding System
- PV Solar Panels
- Windows at Ground & First Floors
- Space is in Excellent Condition
- Natural Light
- Professional Lease
- Insulated Roller Door
- EV Charging Points
- Solid First Floor Mezzanine
The 2 spaces in this building must be leased together, for a total size of 4,552 SF (Contiguous Area):
Unit 5 comprises 4,552 square feet of premium industrial/trade accommodation at the Fraser Centre. Each unit has been built to an excellent specification, including a 7-metre eaves height, a solid first-floor mezzanine, a secure concrete yard, generous parking allocations, and EV charging points. The units also benefit from a solid first-floor mezzanine area, perfect for additional storage or offices. The units are available for sale or lease. Please contact the agents for more information.
- Use Class: B8
- Closed Circuit Television Monitoring (CCTV)
- Yard
- Modern Insulated Cladding System
- PV Solar Panels
- Windows at Ground & First Floors
- Space is in Excellent Condition
- Natural Light
- Professional Lease
- Insulated Roller Door
- EV Charging Points
- Solid First Floor Mezzanine
The 2 spaces in this building must be leased together, for a total size of 4,552 SF (Contiguous Area):
Unit 5 comprises 4,552 square feet of premium industrial/trade accommodation at the Fraser Centre. Each unit has been built to an excellent specification, including a 7-metre eaves height, a solid first-floor mezzanine, a secure concrete yard, generous parking allocations, and EV charging points. The units also benefit from a solid first-floor mezzanine area, perfect for additional storage or offices. The units are available for sale or lease. Please contact the agents for more information.
- Use Class: B8
- Closed Circuit Television Monitoring (CCTV)
- Yard
- Modern Insulated Cladding System
- PV Solar Panels
- Windows at Ground & First Floors
- Space is in Excellent Condition
- Natural Light
- Professional Lease
- Insulated Roller Door
- EV Charging Points
- Solid First Floor Mezzanine
The 2 spaces in this building must be leased together, for a total size of 12,163 SF (Contiguous Area):
Unit 6 comprises 12,163 square feet of premium industrial/trade accommodation at the Fraser Centre. Each unit has been built to an excellent specification, including a 7-metre eaves height, a solid first-floor mezzanine, a secure concrete yard, generous parking allocations, and EV charging points. The units also benefit from a solid first-floor mezzanine area, perfect for additional storage or offices. The units are available for sale or lease. Please contact the agents for more information.
- Use Class: B8
- Closed Circuit Television Monitoring (CCTV)
- Yard
- Modern Insulated Cladding System
- PV Solar Panels
- Windows at Ground & First Floors
- Space is in Excellent Condition
- Natural Light
- Professional Lease
- Insulated Roller Door
- EV Charging Points
- Solid First Floor Mezzanine
The 2 spaces in this building must be leased together, for a total size of 11,000 SF (Contiguous Area):
Unit 7 comprises 11,000 square feet of premium industrial/trade accommodation at the Fraser Centre. Each unit has been built to an excellent specification, including a 7-metre eaves height, a solid first-floor mezzanine, a secure concrete yard, generous parking allocations, and EV charging points. The units also benefit from a solid first-floor mezzanine area, perfect for additional storage or offices. The units are available for sale or lease. Please contact the agents for more information.
- Use Class: B8
- Closed Circuit Television Monitoring (CCTV)
- Yard
- Modern Insulated Cladding System
- PV Solar Panels
- Windows at Ground & First Floors
- Space is in Excellent Condition
- Natural Light
- Professional Lease
- Insulated Roller Door
- EV Charging Points
- Solid First Floor Mezzanine
| Space | Size | Term | Rent | Space Use | Condition | Available |
| Ground - 1, Mezzanine - 1 | 6,727 SF | Negotiable | Upon Application Upon Application Upon Application Upon Application Upon Application Upon Application | Industrial | Partial Build-Out | 16/04/2025 |
| Ground - 2, Mezzanine - 2 | 4,552 SF | Negotiable | Upon Application Upon Application Upon Application Upon Application Upon Application Upon Application | Industrial | Partial Build-Out | 16/04/2025 |
| Ground - 3, Mezzanine - 3 | 4,552 SF | Negotiable | Upon Application Upon Application Upon Application Upon Application Upon Application Upon Application | Industrial | Partial Build-Out | 16/04/2025 |
| Ground - 4, Mezzanine - 4 | 4,552 SF | Negotiable | Upon Application Upon Application Upon Application Upon Application Upon Application Upon Application | Industrial | Partial Build-Out | 16/04/2025 |
| Ground - 5, Mezzanine - 5 | 4,552 SF | Negotiable | Upon Application Upon Application Upon Application Upon Application Upon Application Upon Application | Industrial | Partial Build-Out | 16/04/2025 |
| Ground - 6, Mezzanine - 6 | 12,163 SF | Negotiable | Upon Application Upon Application Upon Application Upon Application Upon Application Upon Application | Industrial | Partial Build-Out | 16/04/2025 |
| Ground - 7, Mezzanine - 7 | 11,000 SF | Negotiable | Upon Application Upon Application Upon Application Upon Application Upon Application Upon Application | Industrial | Partial Build-Out | 16/04/2025 |
Ground - 1, Mezzanine - 1
The 2 spaces in this building must be leased together, for a total size of 6,727 SF (Contiguous Area):
| Size |
|
Ground - 1 - 4,478 SF
Mezzanine - 1 - 2,249 SF
|
| Term |
| Negotiable |
| Rent |
| Upon Application Upon Application Upon Application Upon Application Upon Application Upon Application |
| Space Use |
| Industrial |
| Condition |
| Partial Build-Out |
| Available |
| 16/04/2025 |
Ground - 2, Mezzanine - 2
The 2 spaces in this building must be leased together, for a total size of 4,552 SF (Contiguous Area):
| Size |
|
Ground - 2 - 3,046 SF
Mezzanine - 2 - 1,506 SF
|
| Term |
| Negotiable |
| Rent |
| Upon Application Upon Application Upon Application Upon Application Upon Application Upon Application |
| Space Use |
| Industrial |
| Condition |
| Partial Build-Out |
| Available |
| 16/04/2025 |
Ground - 3, Mezzanine - 3
The 2 spaces in this building must be leased together, for a total size of 4,552 SF (Contiguous Area):
| Size |
|
Ground - 3 - 3,046 SF
Mezzanine - 3 - 1,506 SF
|
| Term |
| Negotiable |
| Rent |
| Upon Application Upon Application Upon Application Upon Application Upon Application Upon Application |
| Space Use |
| Industrial |
| Condition |
| Partial Build-Out |
| Available |
| 16/04/2025 |
Ground - 4, Mezzanine - 4
The 2 spaces in this building must be leased together, for a total size of 4,552 SF (Contiguous Area):
| Size |
|
Ground - 4 - 3,046 SF
Mezzanine - 4 - 1,506 SF
|
| Term |
| Negotiable |
| Rent |
| Upon Application Upon Application Upon Application Upon Application Upon Application Upon Application |
| Space Use |
| Industrial |
| Condition |
| Partial Build-Out |
| Available |
| 16/04/2025 |
Ground - 5, Mezzanine - 5
The 2 spaces in this building must be leased together, for a total size of 4,552 SF (Contiguous Area):
| Size |
|
Ground - 5 - 3,046 SF
Mezzanine - 5 - 1,506 SF
|
| Term |
| Negotiable |
| Rent |
| Upon Application Upon Application Upon Application Upon Application Upon Application Upon Application |
| Space Use |
| Industrial |
| Condition |
| Partial Build-Out |
| Available |
| 16/04/2025 |
Ground - 6, Mezzanine - 6
The 2 spaces in this building must be leased together, for a total size of 12,163 SF (Contiguous Area):
| Size |
|
Ground - 6 - 9,085 SF
Mezzanine - 6 - 3,078 SF
|
| Term |
| Negotiable |
| Rent |
| Upon Application Upon Application Upon Application Upon Application Upon Application Upon Application |
| Space Use |
| Industrial |
| Condition |
| Partial Build-Out |
| Available |
| 16/04/2025 |
Ground - 7, Mezzanine - 7
The 2 spaces in this building must be leased together, for a total size of 11,000 SF (Contiguous Area):
| Size |
|
Ground - 7 - 8,213 SF
Mezzanine - 7 - 2,787 SF
|
| Term |
| Negotiable |
| Rent |
| Upon Application Upon Application Upon Application Upon Application Upon Application Upon Application |
| Space Use |
| Industrial |
| Condition |
| Partial Build-Out |
| Available |
| 16/04/2025 |
Ground - 1, Mezzanine - 1
| Size |
Ground - 1 - 4,478 SF
Mezzanine - 1 - 2,249 SF
|
| Term | Negotiable |
| Rent | Upon Application |
| Space Use | Industrial |
| Condition | Partial Build-Out |
| Available | 16/04/2025 |
Unit 1 comprises 6,727 square feet of premium industrial/trade accommodation at the Fraser Centre. Each unit has been built to an excellent specification, including a 7-metre eaves height, a solid first-floor mezzanine, a secure concrete yard, generous parking allocations, and EV charging points. The units also benefit from a solid first-floor mezzanine area, perfect for additional storage or offices. The units are available for sale or lease. Please contact the agents for more information.
- Use Class: B8
- Space is in Excellent Condition
- Closed Circuit Television Monitoring (CCTV)
- Natural Light
- Yard
- Professional Lease
- Modern Insulated Cladding System
- Insulated Roller Door
- PV Solar Panels
- EV Charging Points
- Windows at Ground & First Floors
- Solid First Floor Mezzanine
Ground - 2, Mezzanine - 2
| Size |
Ground - 2 - 3,046 SF
Mezzanine - 2 - 1,506 SF
|
| Term | Negotiable |
| Rent | Upon Application |
| Space Use | Industrial |
| Condition | Partial Build-Out |
| Available | 16/04/2025 |
Unit 2 comprises 4,552 square feet of premium industrial/trade accommodation at the Fraser Centre. Each unit has been built to an excellent specification, including a 7-metre eaves height, a solid first-floor mezzanine, a secure concrete yard, generous parking allocations, and EV charging points. The units also benefit from a solid first-floor mezzanine area, perfect for additional storage or offices. The units are available for sale or lease. Please contact the agents for more information.
- Use Class: B8
- Space is in Excellent Condition
- Closed Circuit Television Monitoring (CCTV)
- Natural Light
- Yard
- Professional Lease
- Modern Insulated Cladding System
- Insulated Roller Door
- PV Solar Panels
- EV Charging Points
- Windows at Ground & First Floors
- Solid First Floor Mezzanine
Ground - 3, Mezzanine - 3
| Size |
Ground - 3 - 3,046 SF
Mezzanine - 3 - 1,506 SF
|
| Term | Negotiable |
| Rent | Upon Application |
| Space Use | Industrial |
| Condition | Partial Build-Out |
| Available | 16/04/2025 |
Unit 3 comprises 4,552 square feet of premium industrial/trade accommodation at the Fraser Centre. Each unit has been built to an excellent specification, including a 7-metre eaves height, a solid first-floor mezzanine, a secure concrete yard, generous parking allocations, and EV charging points. The units also benefit from a solid first-floor mezzanine area, perfect for additional storage or offices. The units are available for sale or lease. Please contact the agents for more information.
- Use Class: B8
- Space is in Excellent Condition
- Closed Circuit Television Monitoring (CCTV)
- Natural Light
- Yard
- Professional Lease
- Modern Insulated Cladding System
- Insulated Roller Door
- PV Solar Panels
- EV Charging Points
- Windows at Ground & First Floors
- Solid First Floor Mezzanine
Ground - 4, Mezzanine - 4
| Size |
Ground - 4 - 3,046 SF
Mezzanine - 4 - 1,506 SF
|
| Term | Negotiable |
| Rent | Upon Application |
| Space Use | Industrial |
| Condition | Partial Build-Out |
| Available | 16/04/2025 |
Unit 5 comprises 4,552 square feet of premium industrial/trade accommodation at the Fraser Centre. Each unit has been built to an excellent specification, including a 7-metre eaves height, a solid first-floor mezzanine, a secure concrete yard, generous parking allocations, and EV charging points. The units also benefit from a solid first-floor mezzanine area, perfect for additional storage or offices. The units are available for sale or lease. Please contact the agents for more information.
- Use Class: B8
- Space is in Excellent Condition
- Closed Circuit Television Monitoring (CCTV)
- Natural Light
- Yard
- Professional Lease
- Modern Insulated Cladding System
- Insulated Roller Door
- PV Solar Panels
- EV Charging Points
- Windows at Ground & First Floors
- Solid First Floor Mezzanine
Ground - 5, Mezzanine - 5
| Size |
Ground - 5 - 3,046 SF
Mezzanine - 5 - 1,506 SF
|
| Term | Negotiable |
| Rent | Upon Application |
| Space Use | Industrial |
| Condition | Partial Build-Out |
| Available | 16/04/2025 |
Unit 5 comprises 4,552 square feet of premium industrial/trade accommodation at the Fraser Centre. Each unit has been built to an excellent specification, including a 7-metre eaves height, a solid first-floor mezzanine, a secure concrete yard, generous parking allocations, and EV charging points. The units also benefit from a solid first-floor mezzanine area, perfect for additional storage or offices. The units are available for sale or lease. Please contact the agents for more information.
- Use Class: B8
- Space is in Excellent Condition
- Closed Circuit Television Monitoring (CCTV)
- Natural Light
- Yard
- Professional Lease
- Modern Insulated Cladding System
- Insulated Roller Door
- PV Solar Panels
- EV Charging Points
- Windows at Ground & First Floors
- Solid First Floor Mezzanine
Ground - 6, Mezzanine - 6
| Size |
Ground - 6 - 9,085 SF
Mezzanine - 6 - 3,078 SF
|
| Term | Negotiable |
| Rent | Upon Application |
| Space Use | Industrial |
| Condition | Partial Build-Out |
| Available | 16/04/2025 |
Unit 6 comprises 12,163 square feet of premium industrial/trade accommodation at the Fraser Centre. Each unit has been built to an excellent specification, including a 7-metre eaves height, a solid first-floor mezzanine, a secure concrete yard, generous parking allocations, and EV charging points. The units also benefit from a solid first-floor mezzanine area, perfect for additional storage or offices. The units are available for sale or lease. Please contact the agents for more information.
- Use Class: B8
- Space is in Excellent Condition
- Closed Circuit Television Monitoring (CCTV)
- Natural Light
- Yard
- Professional Lease
- Modern Insulated Cladding System
- Insulated Roller Door
- PV Solar Panels
- EV Charging Points
- Windows at Ground & First Floors
- Solid First Floor Mezzanine
Ground - 7, Mezzanine - 7
| Size |
Ground - 7 - 8,213 SF
Mezzanine - 7 - 2,787 SF
|
| Term | Negotiable |
| Rent | Upon Application |
| Space Use | Industrial |
| Condition | Partial Build-Out |
| Available | 16/04/2025 |
Unit 7 comprises 11,000 square feet of premium industrial/trade accommodation at the Fraser Centre. Each unit has been built to an excellent specification, including a 7-metre eaves height, a solid first-floor mezzanine, a secure concrete yard, generous parking allocations, and EV charging points. The units also benefit from a solid first-floor mezzanine area, perfect for additional storage or offices. The units are available for sale or lease. Please contact the agents for more information.
- Use Class: B8
- Space is in Excellent Condition
- Closed Circuit Television Monitoring (CCTV)
- Natural Light
- Yard
- Professional Lease
- Modern Insulated Cladding System
- Insulated Roller Door
- PV Solar Panels
- EV Charging Points
- Windows at Ground & First Floors
- Solid First Floor Mezzanine
Property Overview
Place your business in a newly constructed industrial and trade estate in an established business location in Swindon. The Fraser Centre is a new development providing seven new commercial units arranged around a centralised yard area with excellent circulation space and parking provisions. The development comprises one terraced block (Units 2 to 5) and three detached units (Unit 1, Unit 6, and Unit 7), with the ability to combine adjacent spaces. Each unit is built to an excellent specification, including a minimum eaves height of 7 metres to maximise storage capacities, and a solid first-floor mezzanine area primed for an office fit-out. These energy-efficient units enjoy PV panels, reducing occupation costs and carbon emissions for the occupier. These versatile units are prominently located between Junction 15 and Junction 16 of the M4 motorway, offering ideal road connections to nearby cities, including London (80 miles east), Reading (33 miles east), Oxford (25 miles west), and Bristol (40 miles west). Occupiers also enjoy direct access to the A419 dual carriageway running east of the site and Swindon town centre a short drive west. Access London Paddington in under an hour via Swindon train station, a short drive west of Swindon town centre.
Warehouse FACILITY FACTS
Marketing Brochure
About Swindon Core
Swindon’s strategic position on the M4 corridor, which stretches from London via Reading through to Bristol and Wales, means it has become an important logistics and manufacturing hub serving the south of the UK. Companies with a significant industrial presence in Swindon include Amazon, Home Bargains and BMW/Mini.
The town hosts around 20,000 jobs in the transport and storage and manufacturing sectors, equivalent to around 18% of local employment, a considerably larger share than the UK overall (11%). Nearly a quarter of its workers are classified in major groups 8 and 9, which includes process plant and machine operatives. This is also a significantly higher proportion than the country at large (15%).
As well as access to appropriate labour, incoming occupiers to Swindon can gain exposure to its growing population. Convenient road links and relatively affordable housing have made the town popular with commuters, driving its resident base up from around 180,000 people at the start of this century to 234,000 people today. The town is set to expand further in the coming years through the development of the New Eastern Villages, which will provide 8,000 new homes. The catchment population within one hour of Swindon extends to nearly 2 million people.
Nearby Amenities
Retail |
||
|---|---|---|
| Morrisons | Supermarket | 18 min walk |
| Tesco Express | Convenience Market | 22 min walk |
| Post Office | Business/Copy/Postal Services | 33 min walk |
Hotels |
|
|---|---|
| Delta Hotel |
156 rooms
8 min drive
|
Leasing Agent
Leasing Agent

Ralph Wells, Director - Agency
Ralph advises on all agency matters and has a proven track record of achieving the best commercial deal for his clients. He can provide development advice, with a keen eye on how to maximise the potential of a site or building. He acts for both landlords and tenants and is able to help any party with their commercial property achieving fantastic results for his clients.
Ralph acts for a broad range of clients from business owners looking for straight forward property advice helping them grow the their business, private investors/Landlords who value strong independent advice, through to pension funds and larger property companies wanting broader guidance on how to maximize the value of the their portfolios.
Ralph enjoys building relationships which see client’s returning with repeat business and frequent referrals. His success is due to his ability to be able to relate and work with both Landlord and Tenant a like no matter what size of company they are.
His simple no nonsense approach delivers results.
About the Owner


Presented by

The Fraser Centre | Faraday Rd
Hmm, there seems to have been an error sending your message. Please try again.
Thanks! Your message was sent.




