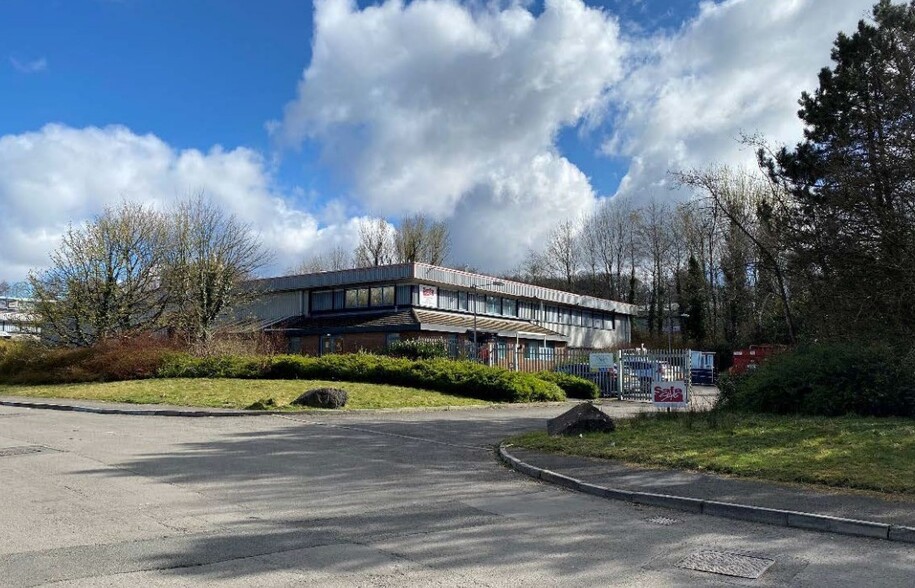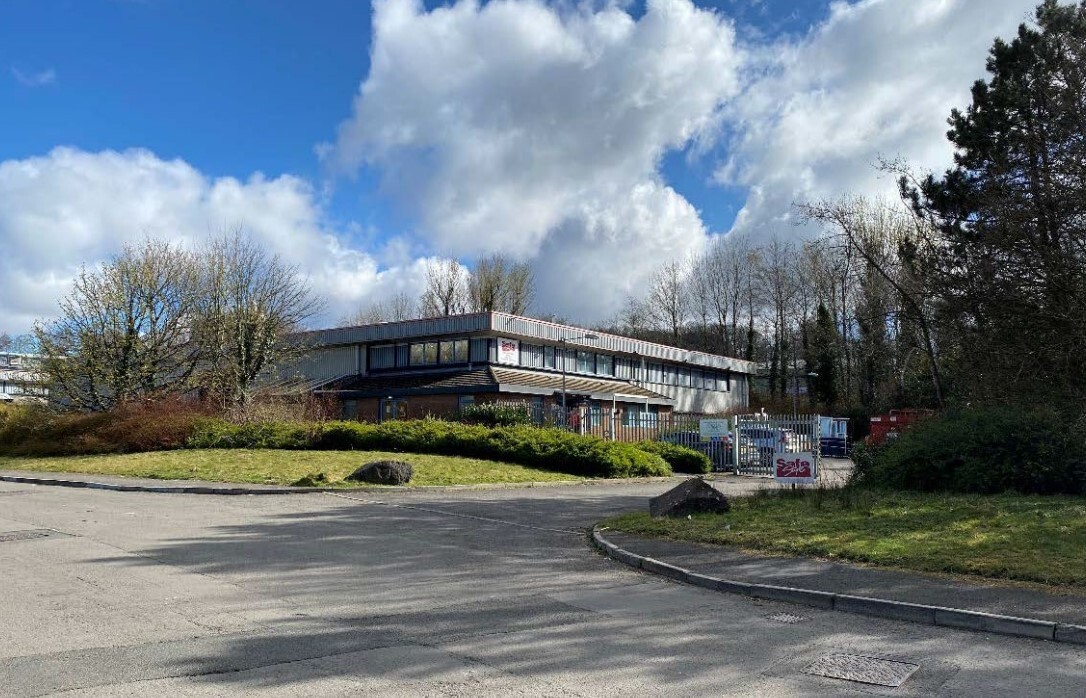Fern Clos 14,827 SF of Industrial Space Available in Newport NP11 3EH

HIGHLIGHTS
- Detached unit on partially fenced site
- Single level loading door
- External storage
- Minimum eaves height 5m
- Two storey office & welfare accommodation
- Staff / visitor parking
FEATURES
ALL AVAILABLE SPACE(1)
Display Rent as
- SPACE
- SIZE
- TERM
- RENT
- SPACE USE
- CONDITION
- AVAILABLE
The 2 spaces in this building must be leased together, for a total size of 14,827 SF (Contiguous Area):
The unit is available by way of a new Full Repairing and Insuring Lease for a Term to be agreed for the quoting rent of £67,500 per annum.
- Use Class: B8
- Reception Area
- Private Restrooms
- Includes 680 SF of dedicated office space
- Kitchen
- Yard
| Space | Size | Term | Rent | Space Use | Condition | Available |
| Ground, 1st Floor | 14,827 SF | Negotiable | £4.55 /SF/PA | Industrial | Partial Build-Out | 30 Days |
Ground, 1st Floor
The 2 spaces in this building must be leased together, for a total size of 14,827 SF (Contiguous Area):
| Size |
|
Ground - 14,147 SF
1st Floor - 680 SF
|
| Term |
| Negotiable |
| Rent |
| £4.55 /SF/PA |
| Space Use |
| Industrial |
| Condition |
| Partial Build-Out |
| Available |
| 30 Days |
PROPERTY OVERVIEW
Detached unit of steel portal frame construction with brick and metal profile sheet clad elevations. It has two storey ancillary accommodation and is set within a partially fenced site. The site benefits from a small yard to the south of the building, concrete and tarmac surfaced with circulation space, external storage and staff/visitor parking. There is one electric roller shutter. The warehouse area has a minimum eaves height of 5m with translucent roof panels, insulation panels, and LED lighting. The unit has a reception, office, WCs & kitchenette on the ground floor, with a modular office and meeting room on the first floor








