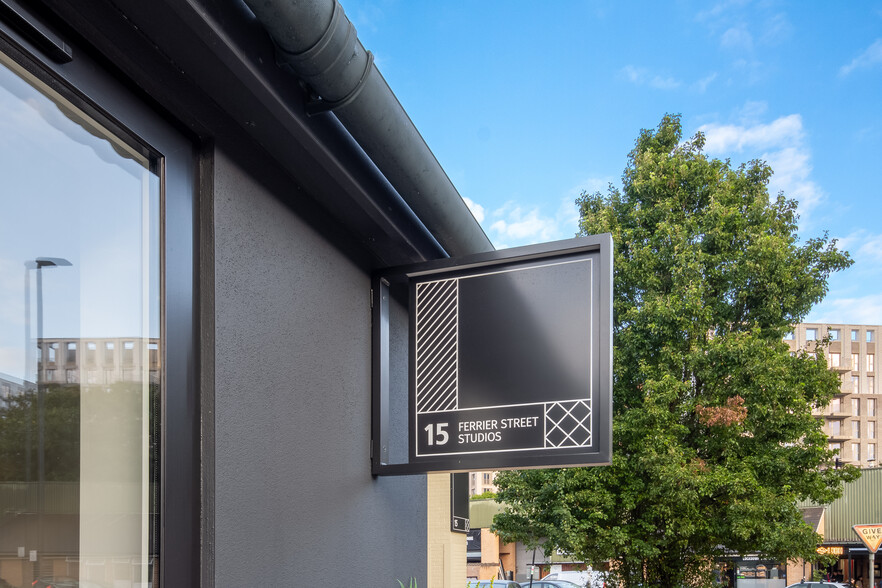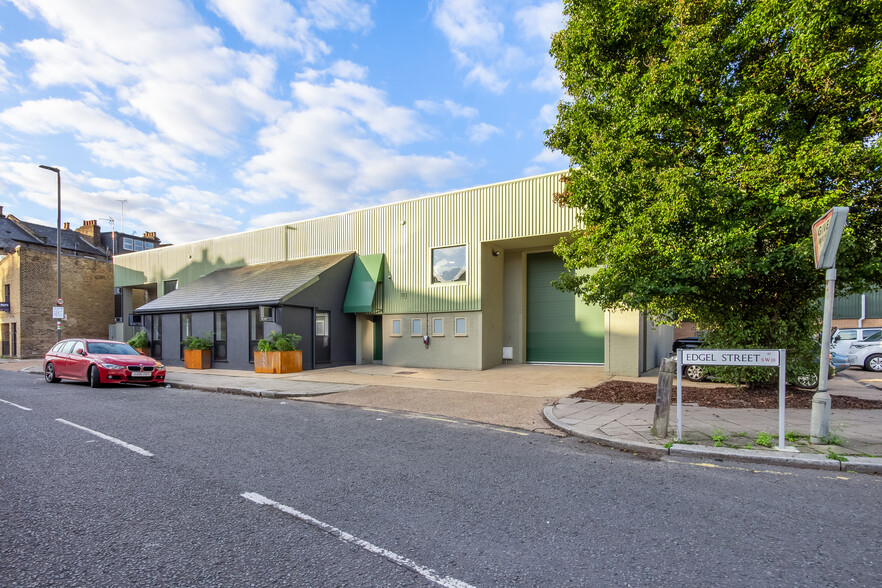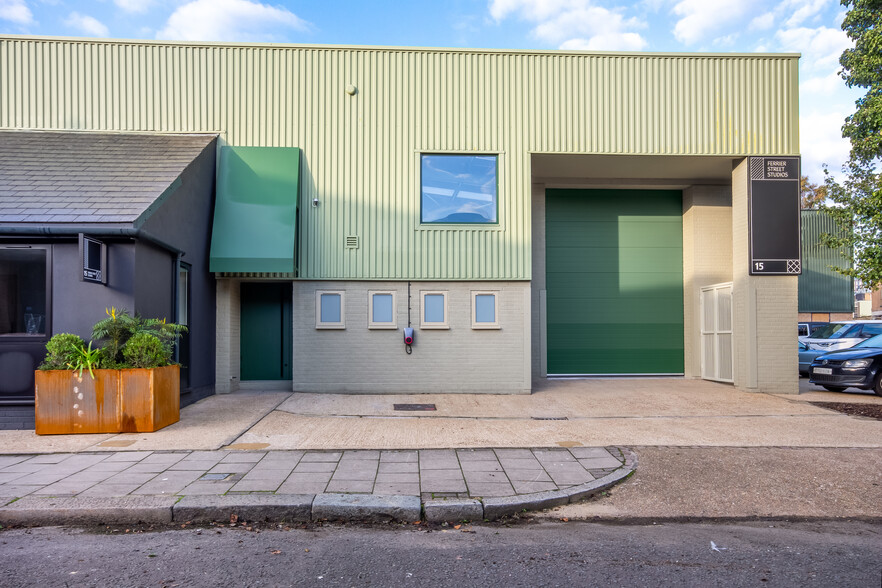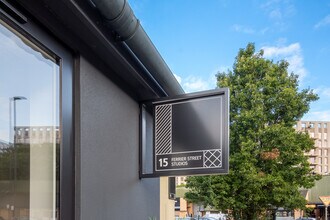
This feature is unavailable at the moment.
We apologize, but the feature you are trying to access is currently unavailable. We are aware of this issue and our team is working hard to resolve the matter.
Please check back in a few minutes. We apologize for the inconvenience.
- LoopNet Team
thank you

Your email has been sent!
Ferrier St
2,234 - 9,336 SF of Light Industrial Space Available in London SW18 1SN



Highlights
- Net zero carbon operation.
- Electric charging points.
- Wandsworth Town station - 2 min walk
Features
all available spaces(3)
Display Rent as
- Space
- Size
- Term
- Rent
- Space Use
- Condition
- Available
The 2 spaces in this building must be leased together, for a total size of 2,234 SF (Contiguous Area):
Ferrier Street Industrial Estate is undergoing a comprehensive high-quality refurbishment designed with a commitment to sustainability, delivering c.2,300 sq. ft. of purpose built urban workplaces. The refurbishment will deliver best-in-class ultra-urban industrial units designed to suit a variety of modern day businesses across a range of sectors. The high-quality refurbishment of these units has been designed with sustainable and low-carbon materials as part of our commitment to UK net zero targets and reducing environmental impact.
- Use Class: E
- 6.4m Eaves height
- Targeting EPC - A+
- New roof lights
The 2 spaces in this building must be leased together, for a total size of 2,635 SF (Contiguous Area):
Ferrier Street Industrial Estate is undergoing a comprehensive high-quality refurbishment designed with a commitment to sustainability, delivering c.2,300 sq. ft. of purpose built urban workplaces. The refurbishment will deliver best-in-class ultra-urban industrial units designed to suit a variety of modern day businesses across a range of sectors. The high-quality refurbishment of these units has been designed with sustainable and low-carbon materials as part of our commitment to UK net zero targets and reducing environmental impact.
- Use Class: E
- 6.4m Eaves height
- Targeting EPC - A+
- New roof lights
The 2 spaces in this building must be leased together, for a total size of 4,467 SF (Contiguous Area):
Ferrier Street Industrial Estate is undergoing a comprehensive high-quality refurbishment designed with a commitment to sustainability, delivering c.2,300 sq. ft. of purpose built urban workplaces. The refurbishment will deliver best-in-class ultra-urban industrial units designed to suit a variety of modern day businesses across a range of sectors. The high-quality refurbishment of these units has been designed with sustainable and low-carbon materials as part of our commitment to UK net zero targets and reducing environmental impact.
- Use Class: E
- 6.4m Eaves height
- Targeting EPC - A+
- New roof lights
| Space | Size | Term | Rent | Space Use | Condition | Available |
| Ground - Unit 12, Mezzanine - Unit 12 | 2,234 SF | Negotiable | Upon Application Upon Application Upon Application Upon Application Upon Application Upon Application | Light Industrial | Partial Build-Out | Now |
| Ground - Unit 13, Mezzanine - Unit 13 | 2,635 SF | Negotiable | Upon Application Upon Application Upon Application Upon Application Upon Application Upon Application | Light Industrial | Partial Build-Out | Now |
| Ground - Unit 14, Mezzanine - Unit 14 | 4,467 SF | Negotiable | Upon Application Upon Application Upon Application Upon Application Upon Application Upon Application | Light Industrial | Partial Build-Out | Now |
Ground - Unit 12, Mezzanine - Unit 12
The 2 spaces in this building must be leased together, for a total size of 2,234 SF (Contiguous Area):
| Size |
|
Ground - Unit 12 - 1,904 SF
Mezzanine - Unit 12 - 330 SF
|
| Term |
| Negotiable |
| Rent |
| Upon Application Upon Application Upon Application Upon Application Upon Application Upon Application |
| Space Use |
| Light Industrial |
| Condition |
| Partial Build-Out |
| Available |
| Now |
Ground - Unit 13, Mezzanine - Unit 13
The 2 spaces in this building must be leased together, for a total size of 2,635 SF (Contiguous Area):
| Size |
|
Ground - Unit 13 - 1,806 SF
Mezzanine - Unit 13 - 829 SF
|
| Term |
| Negotiable |
| Rent |
| Upon Application Upon Application Upon Application Upon Application Upon Application Upon Application |
| Space Use |
| Light Industrial |
| Condition |
| Partial Build-Out |
| Available |
| Now |
Ground - Unit 14, Mezzanine - Unit 14
The 2 spaces in this building must be leased together, for a total size of 4,467 SF (Contiguous Area):
| Size |
|
Ground - Unit 14 - 3,420 SF
Mezzanine - Unit 14 - 1,047 SF
|
| Term |
| Negotiable |
| Rent |
| Upon Application Upon Application Upon Application Upon Application Upon Application Upon Application |
| Space Use |
| Light Industrial |
| Condition |
| Partial Build-Out |
| Available |
| Now |
Ground - Unit 12, Mezzanine - Unit 12
| Size |
Ground - Unit 12 - 1,904 SF
Mezzanine - Unit 12 - 330 SF
|
| Term | Negotiable |
| Rent | Upon Application |
| Space Use | Light Industrial |
| Condition | Partial Build-Out |
| Available | Now |
Ferrier Street Industrial Estate is undergoing a comprehensive high-quality refurbishment designed with a commitment to sustainability, delivering c.2,300 sq. ft. of purpose built urban workplaces. The refurbishment will deliver best-in-class ultra-urban industrial units designed to suit a variety of modern day businesses across a range of sectors. The high-quality refurbishment of these units has been designed with sustainable and low-carbon materials as part of our commitment to UK net zero targets and reducing environmental impact.
- Use Class: E
- Targeting EPC - A+
- 6.4m Eaves height
- New roof lights
Ground - Unit 13, Mezzanine - Unit 13
| Size |
Ground - Unit 13 - 1,806 SF
Mezzanine - Unit 13 - 829 SF
|
| Term | Negotiable |
| Rent | Upon Application |
| Space Use | Light Industrial |
| Condition | Partial Build-Out |
| Available | Now |
Ferrier Street Industrial Estate is undergoing a comprehensive high-quality refurbishment designed with a commitment to sustainability, delivering c.2,300 sq. ft. of purpose built urban workplaces. The refurbishment will deliver best-in-class ultra-urban industrial units designed to suit a variety of modern day businesses across a range of sectors. The high-quality refurbishment of these units has been designed with sustainable and low-carbon materials as part of our commitment to UK net zero targets and reducing environmental impact.
- Use Class: E
- Targeting EPC - A+
- 6.4m Eaves height
- New roof lights
Ground - Unit 14, Mezzanine - Unit 14
| Size |
Ground - Unit 14 - 3,420 SF
Mezzanine - Unit 14 - 1,047 SF
|
| Term | Negotiable |
| Rent | Upon Application |
| Space Use | Light Industrial |
| Condition | Partial Build-Out |
| Available | Now |
Ferrier Street Industrial Estate is undergoing a comprehensive high-quality refurbishment designed with a commitment to sustainability, delivering c.2,300 sq. ft. of purpose built urban workplaces. The refurbishment will deliver best-in-class ultra-urban industrial units designed to suit a variety of modern day businesses across a range of sectors. The high-quality refurbishment of these units has been designed with sustainable and low-carbon materials as part of our commitment to UK net zero targets and reducing environmental impact.
- Use Class: E
- Targeting EPC - A+
- 6.4m Eaves height
- New roof lights
Property Overview
Located in the heart of Wandsworth Town, Ferrier Street Studios offers excellent connectivity just a 2-minute walk from Wandsworth Town Station. The area is surrounded by great local amenities, including Old York Road with its coffee shops and lunch spots, as well as easy access to the A3 for quick travel into central London and beyond. Perfect for businesses looking for a well-connected and lively setting.
Service FACILITY FACTS
Presented by

Ferrier St
Hmm, there seems to have been an error sending your message. Please try again.
Thanks! Your message was sent.


