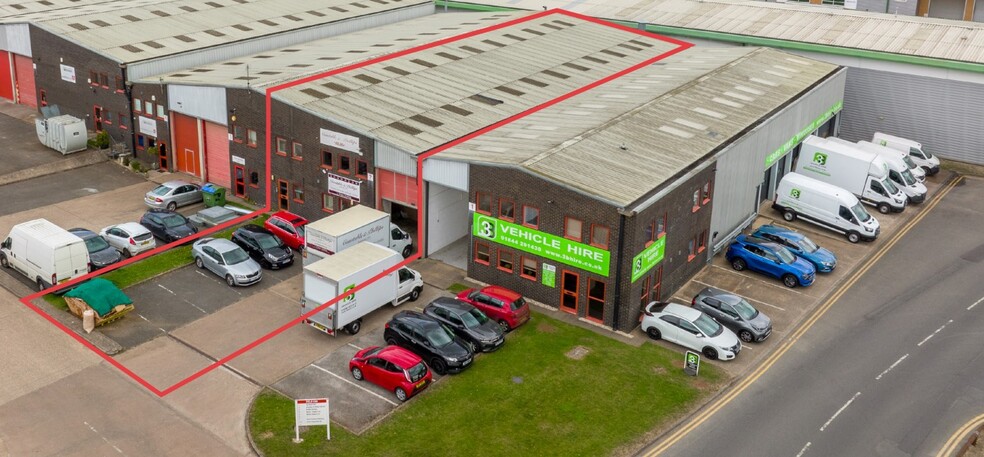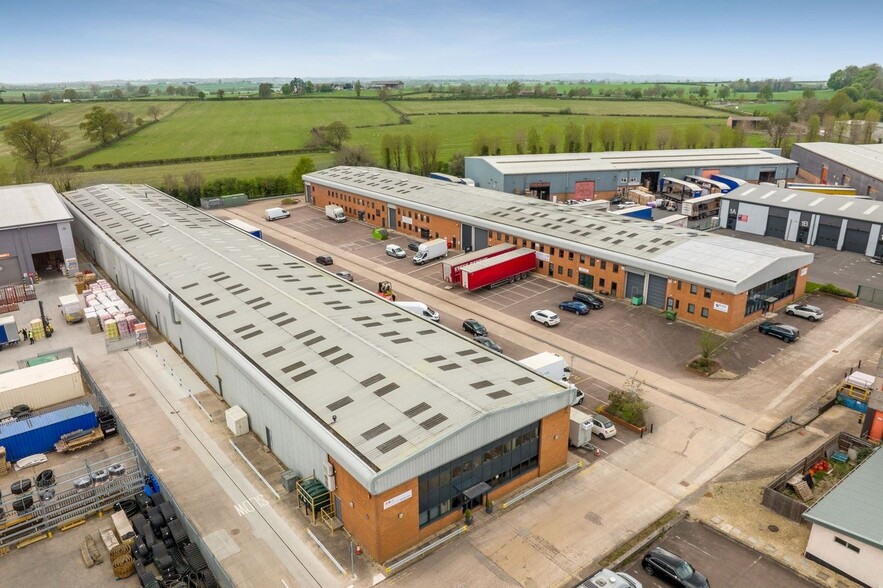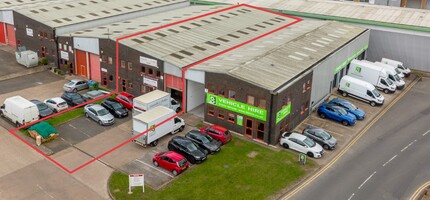
This feature is unavailable at the moment.
We apologize, but the feature you are trying to access is currently unavailable. We are aware of this issue and our team is working hard to resolve the matter.
Please check back in a few minutes. We apologize for the inconvenience.
- LoopNet Team
thank you

Your email has been sent!
Thame Road Field End
2,914 SF of Industrial Space Available in Aylesbury HP18 9EJ


Highlights
- Good Transport Links
- 5m Eaves
- Secure Site
Features
all available space(1)
Display Rent as
- Space
- Size
- Term
- Rent
- Space Use
- Condition
- Available
Modern industrial unit of approx. 2,914 sq ft GIA 3-phase power and 5m eaves height 6 parking spaces Secure site with on-site management Access to M40, J7 and 8 The Warehouse area is approx. 2,914 Sq. ft. with vehicle-loading door and pedestrian access. 6 parking spaces are available.
- Use Class: B2
- Under Refurbishment
- Parking Available
- Energy Performance Rating - C
- On Site Management
| Space | Size | Term | Rent | Space Use | Condition | Available |
| Ground - Unit 2 | 2,914 SF | Negotiable | Upon Application Upon Application Upon Application Upon Application Upon Application Upon Application | Industrial | Full Build-Out | 30 Days |
Ground - Unit 2
| Size |
| 2,914 SF |
| Term |
| Negotiable |
| Rent |
| Upon Application Upon Application Upon Application Upon Application Upon Application Upon Application |
| Space Use |
| Industrial |
| Condition |
| Full Build-Out |
| Available |
| 30 Days |
Ground - Unit 2
| Size | 2,914 SF |
| Term | Negotiable |
| Rent | Upon Application |
| Space Use | Industrial |
| Condition | Full Build-Out |
| Available | 30 Days |
Modern industrial unit of approx. 2,914 sq ft GIA 3-phase power and 5m eaves height 6 parking spaces Secure site with on-site management Access to M40, J7 and 8 The Warehouse area is approx. 2,914 Sq. ft. with vehicle-loading door and pedestrian access. 6 parking spaces are available.
- Use Class: B2
- Energy Performance Rating - C
- Under Refurbishment
- On Site Management
- Parking Available
Property Overview
The buildings are of precast concrete frame construction, with pitched-roof feature profiled metal sheet cladding incorporating GRP roof lights. External elevations are principally formed from full-height facing brickwork and incorporate double-glazed, powder-coated metal-framed windows and doors. Crendon Industrial Estate is located approximately 5 miles from junction 7 and 8 of the M40 motorway, near Thame. This provides access to Oxford to the west, M25 and London to the south and the Midlands to the north. The Park is located on the B4011, the main road between Thame & Bicester and is well-served by public transport links.
Warehouse FACILITY FACTS
Presented by

Thame Road | Field End
Hmm, there seems to have been an error sending your message. Please try again.
Thanks! Your message was sent.




