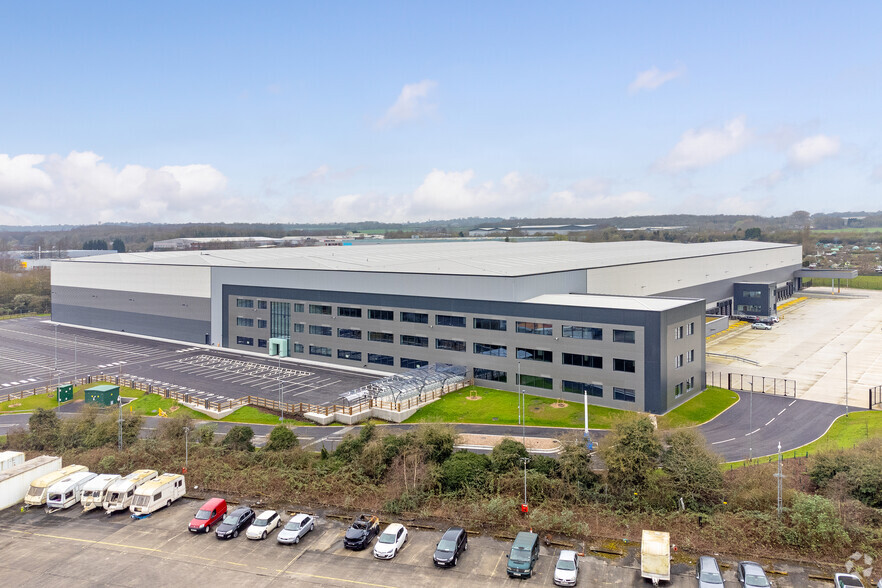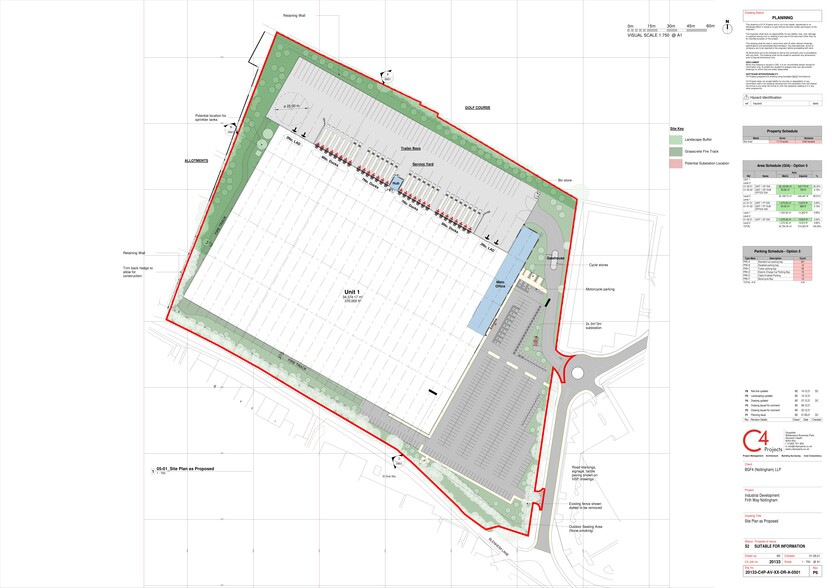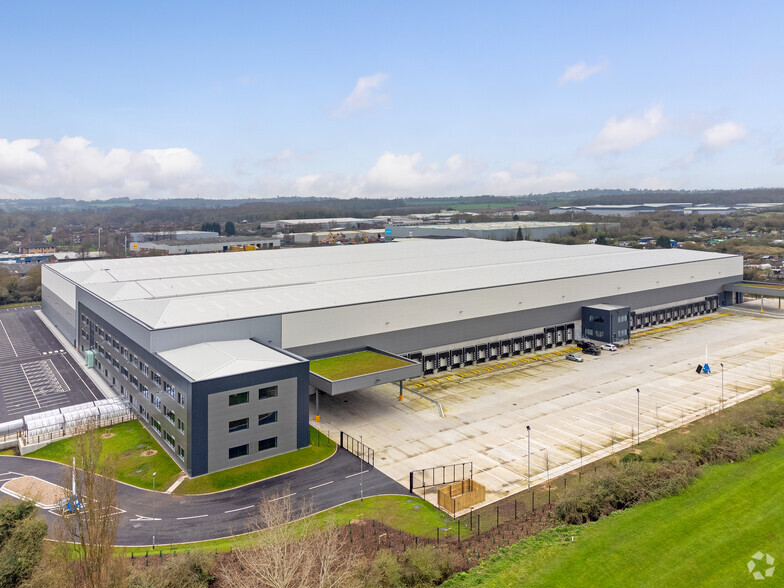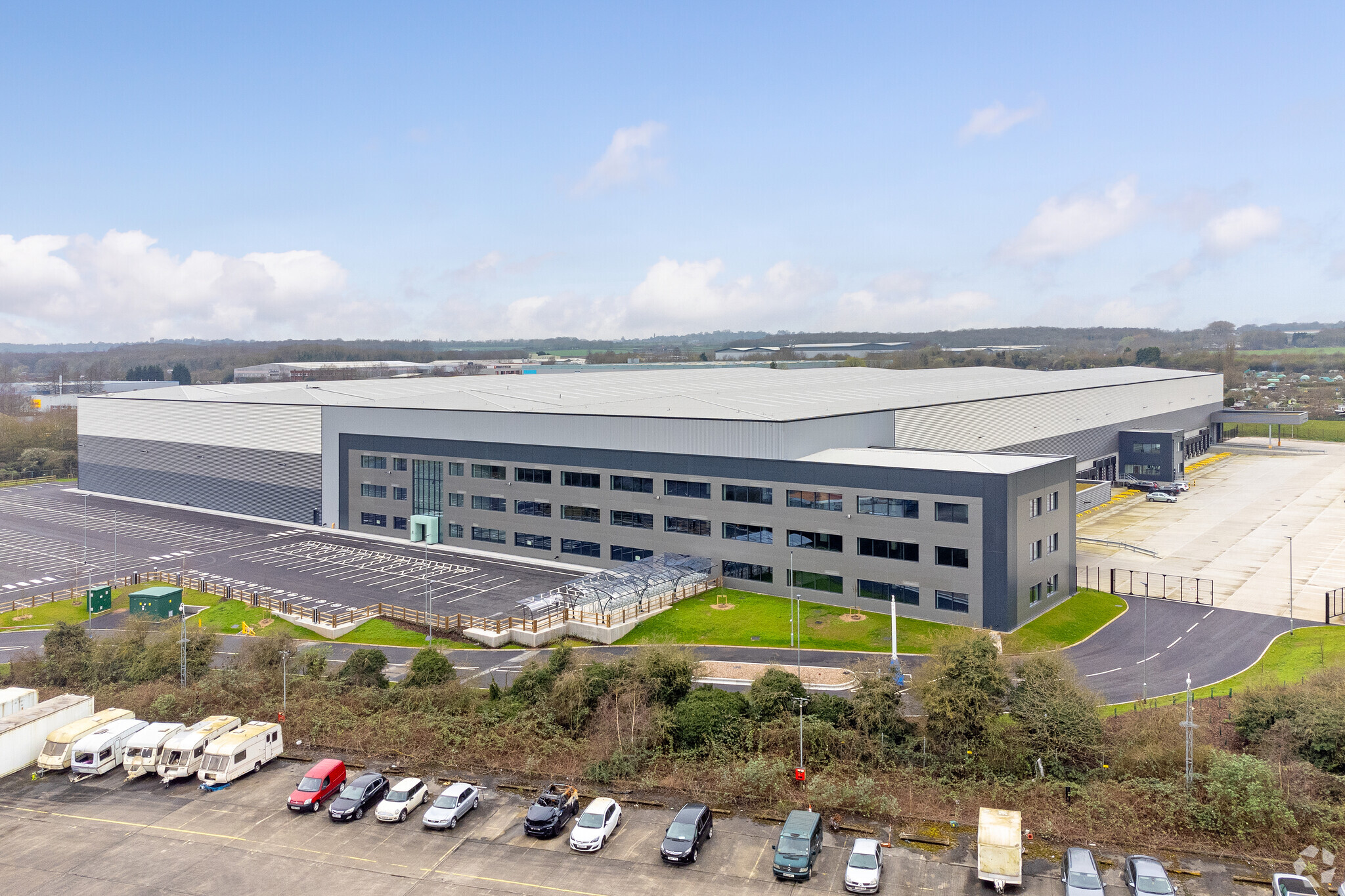Nottingham 360 Firth Way 362,289 SF of 4-Star Industrial Space Available in Nottingham NG6 8UT



HIGHLIGHTS
- 15M minimum eaves height
- 3 level access loading doors
- 30 dock doors
FEATURES
ALL AVAILABLE SPACE(1)
Display Rent as
- SPACE
- SIZE
- TERM
- RENT
- SPACE USE
- CONDITION
- AVAILABLE
The 3 spaces in this building must be leased together, for a total size of 362,289 SF (Contiguous Area):
New high-bay logistics/ production facility in the Midlands available for let on terms to be agreed.
- Use Class: B2
- 30 Loading Docks
- Private Restrooms
- 15M minimum eaves height
- 3 level access loading doors
- 3 Level Access Doors
- Kitchen
- Energy Performance Rating - A
- 30 dock doors
- Includes 16,437 SF of dedicated office space
| Space | Size | Term | Rent | Space Use | Condition | Available |
| Ground, 1st Floor, 2nd Floor | 362,289 SF | 1-10 Years | £8.25 /SF/PA | Industrial | Shell Space | Now |
Ground, 1st Floor, 2nd Floor
The 3 spaces in this building must be leased together, for a total size of 362,289 SF (Contiguous Area):
| Size |
|
Ground - 329,415 SF
1st Floor - 16,437 SF
2nd Floor - 16,437 SF
|
| Term |
| 1-10 Years |
| Rent |
| £8.25 /SF/PA |
| Space Use |
| Industrial |
| Condition |
| Shell Space |
| Available |
| Now |
PROPERTY OVERVIEW
With a key focus on ESG credentials that will deliver BREEAM Excellent and Net Zero in construction; Nottingham 360 offers both sustainable operations and a prime location. With a central location in the heart of the Midlands, Nottingham 360 is positioned in one of the most strategic sites off J26 of the M1.









