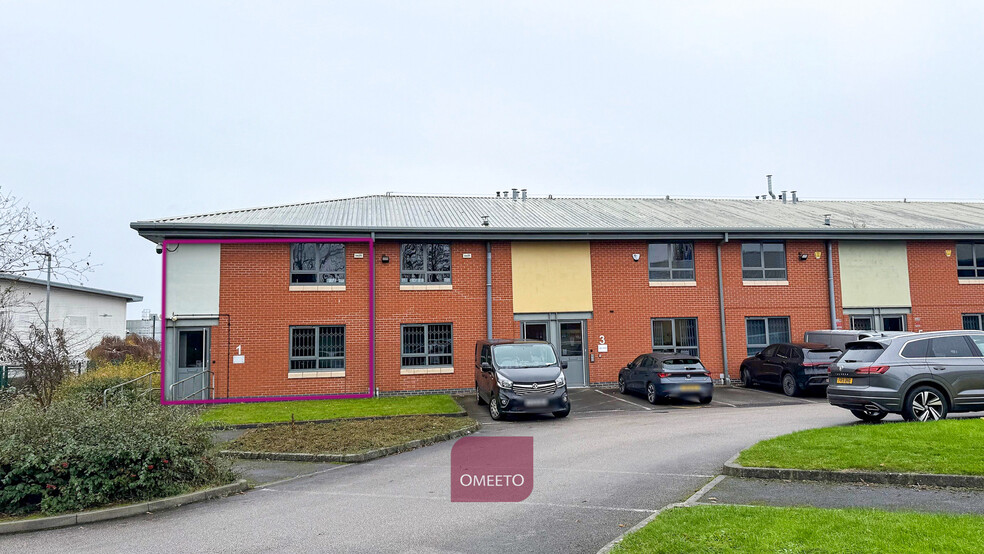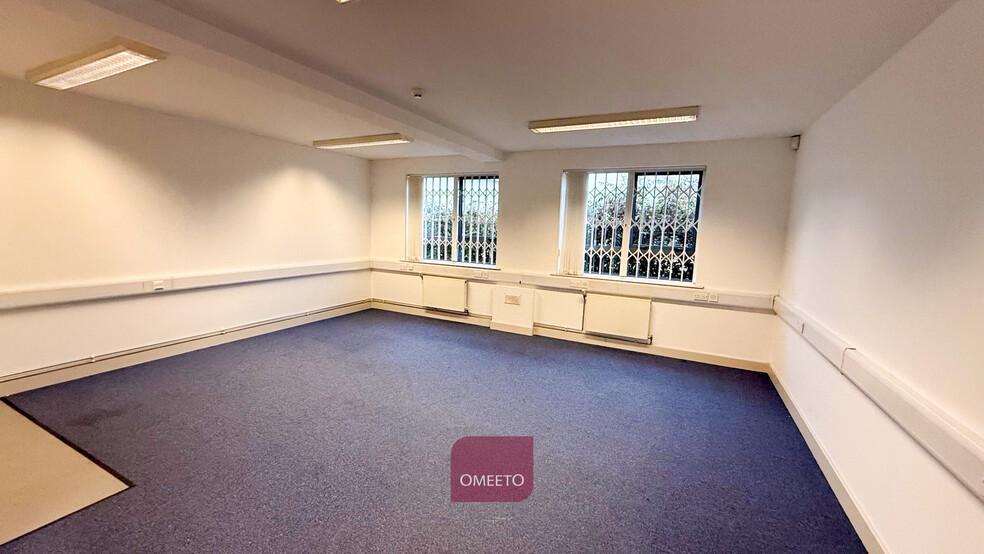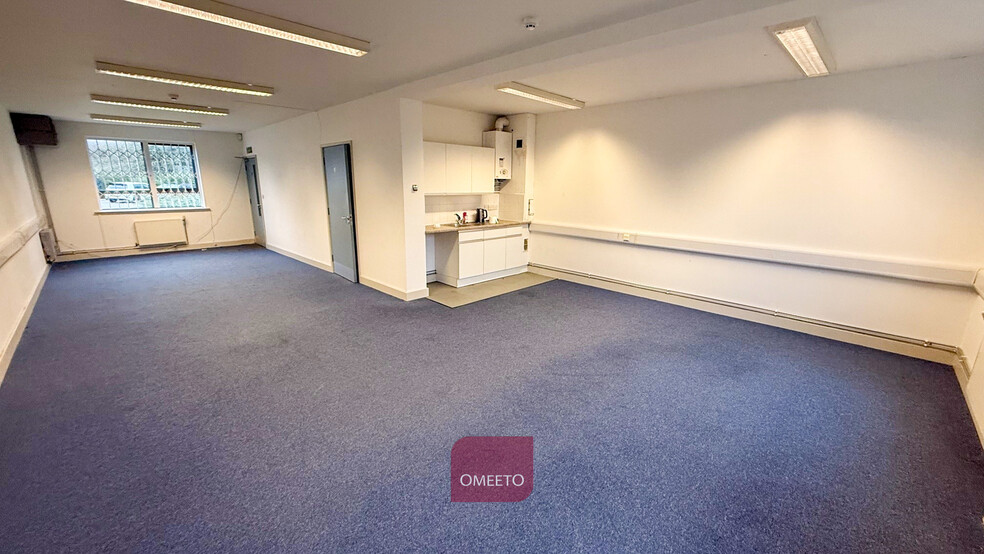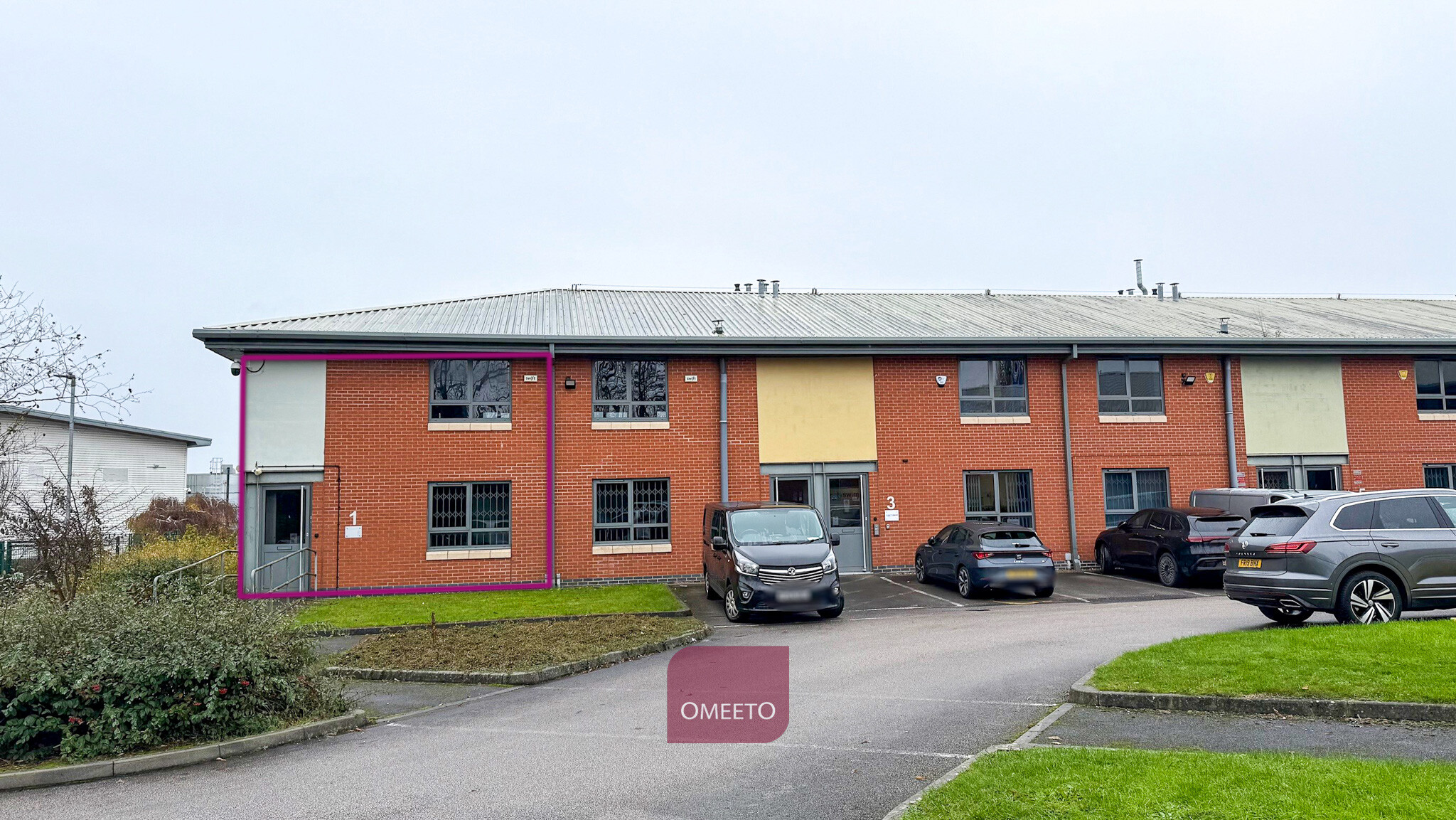Vision Business Centre Firth Way 608 - 2,452 SF of Office Space Available in Nottingham NG6 8GF



HIGHLIGHTS
- In established business park
- 3 parking spaces + shared visitor car park
- Fenced and gated site
ALL AVAILABLE SPACES(4)
Display Rent as
- SPACE
- SIZE
- TERM
- RENT
- SPACE USE
- CONDITION
- AVAILABLE
The office to let is predominately open plan with accommodation over the ground and first floors. The office benefits from perimeter trunking (for power and data), central heating, CAT II lighting, alarm system, intercom & fob entry. Externally there is a courtyard and 3 designated parking spaces. There is provision for visitor parking and a bike store.
- Use Class: E
- Open Floor Plan Layout
- Can be combined with additional space(s) for up to 1,216 SF of adjacent space
- Private Restrooms
- Two-storey with kitchen & WCs
- Fully Built-Out as Standard Office
- Fits 2 - 5 People
- Energy Performance Rating - D
- Superbly presented
- Great internal layout
The office to let is predominately open plan with accommodation over the ground and first floors. The office benefits from perimeter trunking (for power and data), central heating, CAT II lighting, alarm system, kitchenette, WC, intercom & fob entry.
- Use Class: E
- Open Floor Plan Layout
- Can be combined with additional space(s) for up to 1,236 SF of adjacent space
- Superbly presented
- Great internal layout
- Fully Built-Out as Standard Office
- Fits 2 - 6 People
- Private Restrooms
- Two-storey with kitchen & WCs
The office to let is predominately open plan with accommodation over the ground and first floors. The office benefits from perimeter trunking (for power and data), central heating, CAT II lighting, alarm system, intercom & fob entry. Externally there is a courtyard and 3 designated parking spaces. There is provision for visitor parking and a bike store.
- Use Class: E
- Open Floor Plan Layout
- Can be combined with additional space(s) for up to 1,216 SF of adjacent space
- Private Restrooms
- Two-storey with kitchen & WCs
- Fully Built-Out as Standard Office
- Fits 2 - 5 People
- Energy Performance Rating - D
- Superbly presented
- Great internal layout
The office to let is predominately open plan with accommodation over the ground and first floors. The office benefits from perimeter trunking (for power and data), central heating, CAT II lighting, alarm system, kitchenette, WC, intercom & fob entry.
- Use Class: E
- Open Floor Plan Layout
- Can be combined with additional space(s) for up to 1,236 SF of adjacent space
- Superbly presented
- Great internal layout
- Fully Built-Out as Standard Office
- Fits 2 - 5 People
- Private Restrooms
- Two-storey with kitchen & WCs
| Space | Size | Term | Rent | Space Use | Condition | Available |
| Ground, Ste Unit 1 | 608 SF | 3 Years | £12.54 /SF/PA | Office | Full Build-Out | Now |
| Ground, Ste Unit 6 | 628 SF | 3 Years | £11.49 /SF/PA | Office | Full Build-Out | Now |
| 1st Floor, Ste Unit 1 | 608 SF | 3 Years | £12.54 /SF/PA | Office | Full Build-Out | Now |
| 1st Floor, Ste Unit 6 | 608 SF | 3 Years | £11.49 /SF/PA | Office | Full Build-Out | Now |
Ground, Ste Unit 1
| Size |
| 608 SF |
| Term |
| 3 Years |
| Rent |
| £12.54 /SF/PA |
| Space Use |
| Office |
| Condition |
| Full Build-Out |
| Available |
| Now |
Ground, Ste Unit 6
| Size |
| 628 SF |
| Term |
| 3 Years |
| Rent |
| £11.49 /SF/PA |
| Space Use |
| Office |
| Condition |
| Full Build-Out |
| Available |
| Now |
1st Floor, Ste Unit 1
| Size |
| 608 SF |
| Term |
| 3 Years |
| Rent |
| £12.54 /SF/PA |
| Space Use |
| Office |
| Condition |
| Full Build-Out |
| Available |
| Now |
1st Floor, Ste Unit 6
| Size |
| 608 SF |
| Term |
| 3 Years |
| Rent |
| £11.49 /SF/PA |
| Space Use |
| Office |
| Condition |
| Full Build-Out |
| Available |
| Now |
PROPERTY OVERVIEW
End terrace self contained office with parking. On fenced and gated estate. The office to let is predominately open plan with accommodation over the ground and first floors. The office benefits from perimeter trunking (for power and data), central heating, CAT II lighting, alarm system, intercom & fob entry. Externally there is a courtyard and 3 designated parking spaces. There is provision for visitor parking and a bike store.
- Fenced Plot
- EPC - C
- Storage Space
PROPERTY FACTS
SELECT TENANTS
- FLOOR
- TENANT NAME
- INDUSTRY
- Multiple
- Nervepoint Technologies Ltd
- Retailer
- Multiple
- Pyranet UK Ltd
- Professional, Scientific, and Technical Services
- Multiple
- Sportyswim
- Wholesaler





