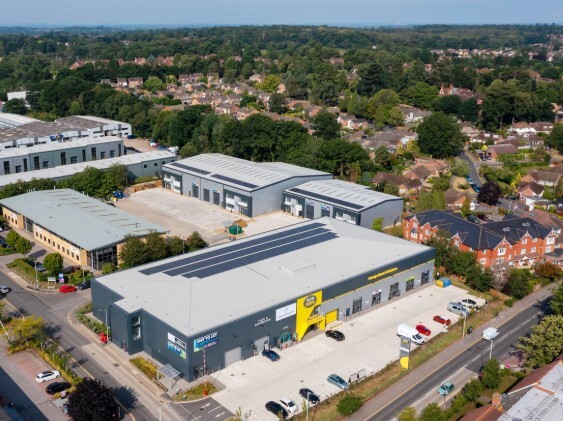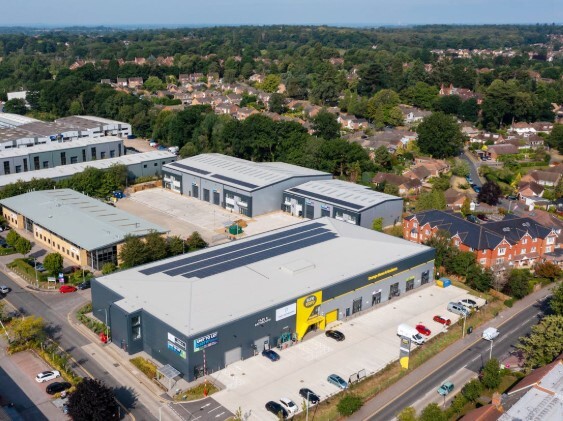Fishponds Close 676 - 10,132 SF of Industrial Space Available in Wokingham RG41 2TZ

HIGHLIGHTS
- Good road connections
- Close to Wokingham train station
- Amenities nearby
FEATURES
ALL AVAILABLE SPACES(4)
Display Rent as
- SPACE
- SIZE
- TERM
- RENT
- SPACE USE
- CONDITION
- AVAILABLE
A new development of 4 Grade A industrial/warehouse units across two terraces. Capable of being taken individually or combined, Units 4-5 benefit from a minimum 7.5m eaves height whilst Units 6-7 benefit from a minimum 6m eaves height. All units benefit from an electric level access loading door (2 for Unit 5), fully fitted first floor offices, allocated car parking with EV charging and PV roof panels.
- Use Class: E
- Can be combined with additional space(s) for up to 10,132 SF of adjacent space
- PV Roof panels
- Kitchen facilities
- 1 Level Access Door
- Automatic Blinds
- EV charging points
A new development of 4 Grade A industrial/warehouse units across two terraces. Capable of being taken individually or combined, Units 4-5 benefit from a minimum 7.5m eaves height whilst Units 6-7 benefit from a minimum 6m eaves height. All units benefit from an electric level access loading door (2 for Unit 5), fully fitted first floor offices, allocated car parking with EV charging and PV roof panels.
- Use Class: E
- Can be combined with additional space(s) for up to 10,132 SF of adjacent space
- PV Roof panels
- Kitchen facilities
- 1 Level Access Door
- Automatic Blinds
- EV charging points
A new development of 4 Grade A industrial/warehouse units across two terraces. Capable of being taken individually or combined, Units 4-5 benefit from a minimum 7.5m eaves height whilst Units 6-7 benefit from a minimum 6m eaves height. All units benefit from an electric level access loading door (2 for Unit 5), fully fitted first floor offices, allocated car parking with EV charging and PV roof panels.
- Use Class: E
- Can be combined with additional space(s) for up to 10,132 SF of adjacent space
- PV Roof panels
- Kitchen facilities
- 1 Level Access Door
- Automatic Blinds
- EV charging points
A new development of 4 Grade A industrial/warehouse units across two terraces. Capable of being taken individually or combined, Units 4-5 benefit from a minimum 7.5m eaves height whilst Units 6-7 benefit from a minimum 6m eaves height. All units benefit from an electric level access loading door (2 for Unit 5), fully fitted first floor offices, allocated car parking with EV charging and PV roof panels.
- Use Class: E
- Can be combined with additional space(s) for up to 10,132 SF of adjacent space
- PV Roof panels
- Kitchen facilities
- 1 Level Access Door
- Automatic Blinds
- EV charging points
| Space | Size | Term | Rent | Space Use | Condition | Available |
| Ground - Unit 6 | 4,712 SF | Negotiable | £15.50 /SF/PA | Industrial | Shell Space | Now |
| Ground - Unit 7 | 4,016 SF | Negotiable | £15.50 /SF/PA | Industrial | Shell Space | Under Offer |
| 1st Floor - Unit 6 | 728 SF | Negotiable | £15.50 /SF/PA | Industrial | Shell Space | Now |
| 1st Floor - Unit 7 | 676 SF | Negotiable | £15.50 /SF/PA | Industrial | Shell Space | Under Offer |
Ground - Unit 6
| Size |
| 4,712 SF |
| Term |
| Negotiable |
| Rent |
| £15.50 /SF/PA |
| Space Use |
| Industrial |
| Condition |
| Shell Space |
| Available |
| Now |
Ground - Unit 7
| Size |
| 4,016 SF |
| Term |
| Negotiable |
| Rent |
| £15.50 /SF/PA |
| Space Use |
| Industrial |
| Condition |
| Shell Space |
| Available |
| Under Offer |
1st Floor - Unit 6
| Size |
| 728 SF |
| Term |
| Negotiable |
| Rent |
| £15.50 /SF/PA |
| Space Use |
| Industrial |
| Condition |
| Shell Space |
| Available |
| Now |
1st Floor - Unit 7
| Size |
| 676 SF |
| Term |
| Negotiable |
| Rent |
| £15.50 /SF/PA |
| Space Use |
| Industrial |
| Condition |
| Shell Space |
| Available |
| Under Offer |
PROPERTY OVERVIEW
This brand new development is located on Fishponds Close, just off the junction of Fishponds Road and Molly Millars Lane in the prime industrial district in Wokingham. It benefits from excellent connectivity, situated approximately 0.9 miles to the south west of Wokingham town centre and approximately 2 miles south of Wokingham train Station and the A329M. Junction 10 of the M4 is located approximately 6 miles north.











