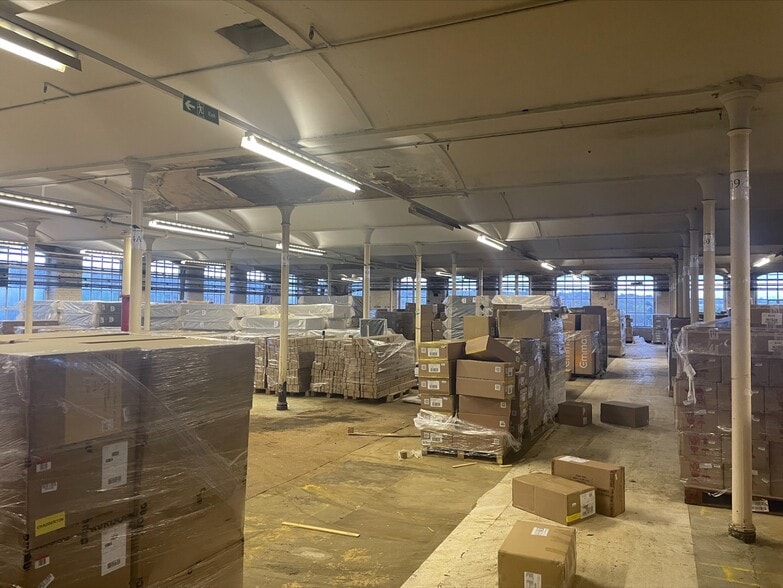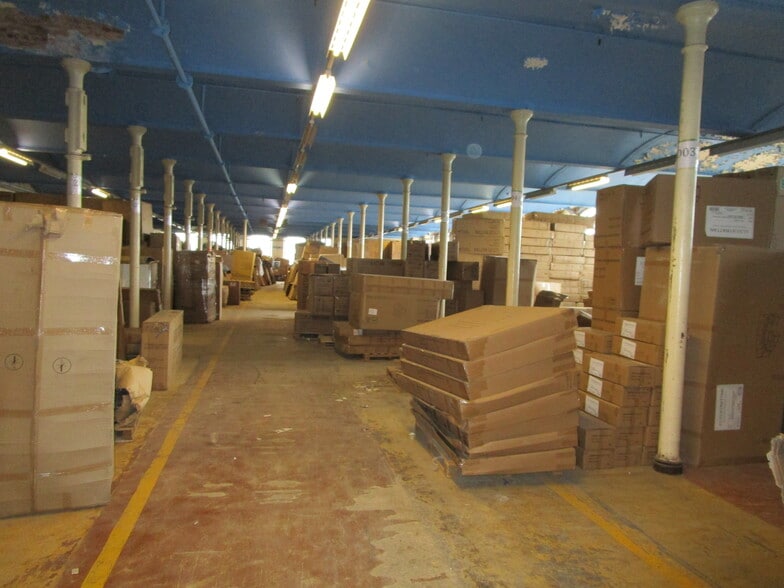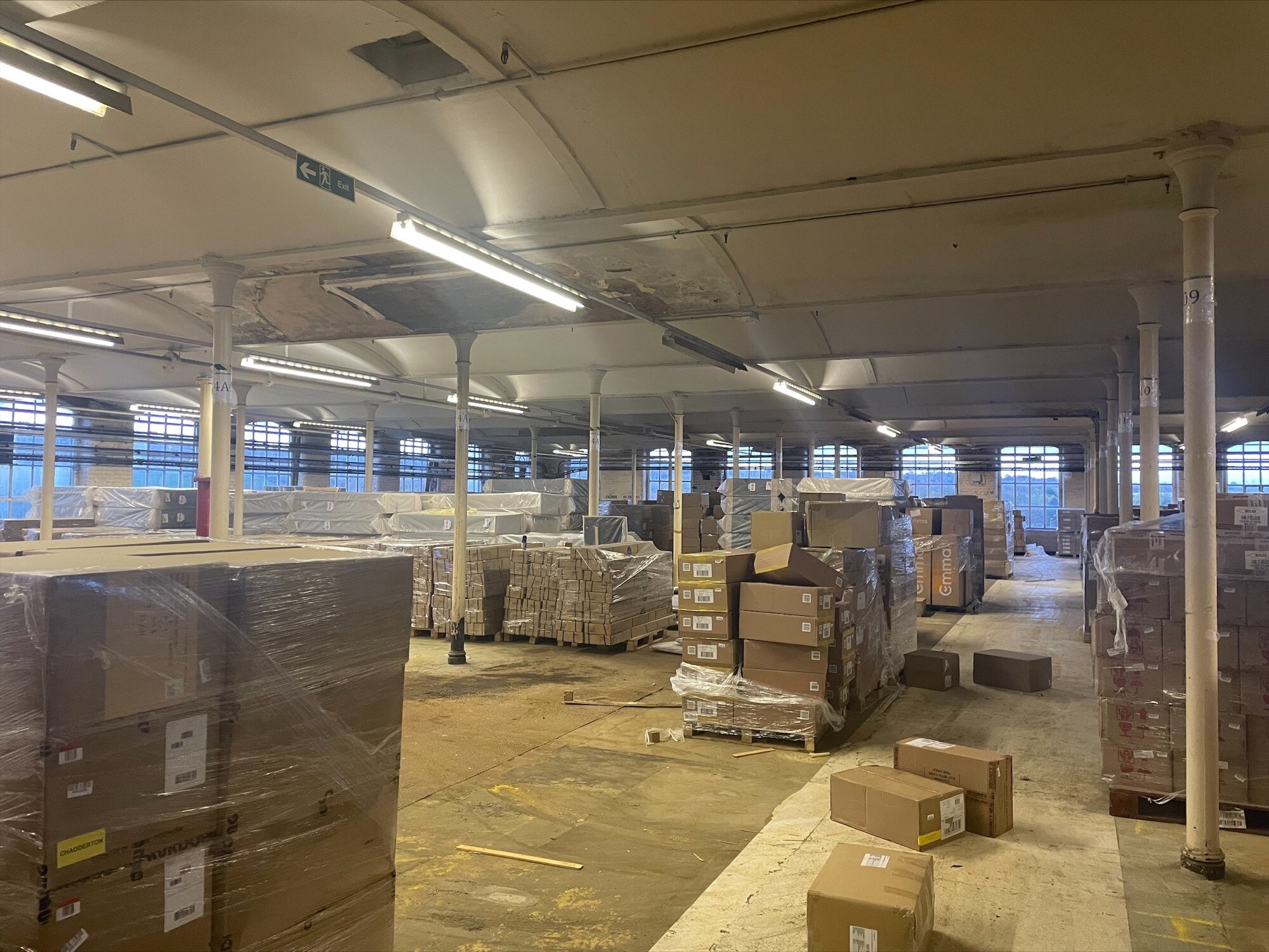Log In/Sign up
Your email has been sent.

Lion Mill Fitton St 201,285 sq ft 27% Let Industrial Property Oldham OL2 5JX £3,500,000 (£17.39/sq ft)


INVESTMENT HIGHLIGHTS
- Rare purchase opportunity midway between Oldham and Rochdale
- Current Rent Roll £469,585.50/annum
- Property in very good condition throughout
EXECUTIVE SUMMARY
The property extends to a gross internal floor area of 208,453 sq ft. The property is let to a number of tenants, including part to the owners/vendors of the property and an up to date Tenancy Schedule is attached showing the name of the tenant, demise and floor area occupied and current annual rent and an analysis on a per sq ft basis for comparable purposes. The current annual rent roll net of vat equates to £469,585.50/annum which includes an amount of £11,500/annum received from roof sited telecommunication installations
PROPERTY FACTS
| Price | £3,500,000 | Total Plot Size | 3.25 ac |
| Price per sq ft | £17.39 | Net Internal Area (NIA) | 201,285 sq ft |
| Sale Type | Investment | No. Floors | 7 |
| Tenure | Freehold | Year Built | 1892 |
| Property Type | Industrial | Parking Allocation | 0.2/1,000 sq ft |
| Property Subtype | Warehouse | No. Dock-High Doors/Loading | 2 |
| Costar Property Class | C |
| Price | £3,500,000 |
| Price per sq ft | £17.39 |
| Sale Type | Investment |
| Tenure | Freehold |
| Property Type | Industrial |
| Property Subtype | Warehouse |
| Costar Property Class | C |
| Total Plot Size | 3.25 ac |
| Net Internal Area (NIA) | 201,285 sq ft |
| No. Floors | 7 |
| Year Built | 1892 |
| Parking Allocation | 0.2/1,000 sq ft |
| No. Dock-High Doors/Loading | 2 |
AMENITIES
- Fenced Lot
- Signage
- Yard
- EPC - E
- Roller Shutters
- Storage Space
UTILITIES
- Lighting
- Gas
- Water
- Sewer
- Heating
SPACE AVAILABILITY
- SPACE
- SIZE
- USE
- CONDITION
- AVAILABLE
The floor space is available to let on terms to be agreed.
The floor space is available to let on terms to be agreed.
The floor space is available to let on terms to be agreed.
The floor space is available to let on terms to be agreed.
| Space | Size | Space Use | Condition | Available |
| Ground | 31,258 sq ft | Industrial | Partial Fit-Out | Now |
| 1st Floor | 37,685 sq ft | Industrial | Partial Fit-Out | Now |
| 3rd Floor | 37,685 sq ft | Industrial | Partial Fit-Out | Now |
| 4th Floor | 39,510 sq ft | Industrial | Partial Fit-Out | Now |
Ground
| Size |
| 31,258 sq ft |
| Space Use |
| Industrial |
| Condition |
| Partial Fit-Out |
| Available |
| Now |
1st Floor
| Size |
| 37,685 sq ft |
| Space Use |
| Industrial |
| Condition |
| Partial Fit-Out |
| Available |
| Now |
3rd Floor
| Size |
| 37,685 sq ft |
| Space Use |
| Industrial |
| Condition |
| Partial Fit-Out |
| Available |
| Now |
4th Floor
| Size |
| 39,510 sq ft |
| Space Use |
| Industrial |
| Condition |
| Partial Fit-Out |
| Available |
| Now |
Ground
| Size | 31,258 sq ft |
| Space Use | Industrial |
| Condition | Partial Fit-Out |
| Available | Now |
The floor space is available to let on terms to be agreed.
1st Floor
| Size | 37,685 sq ft |
| Space Use | Industrial |
| Condition | Partial Fit-Out |
| Available | Now |
The floor space is available to let on terms to be agreed.
3rd Floor
| Size | 37,685 sq ft |
| Space Use | Industrial |
| Condition | Partial Fit-Out |
| Available | Now |
The floor space is available to let on terms to be agreed.
4th Floor
| Size | 39,510 sq ft |
| Space Use | Industrial |
| Condition | Partial Fit-Out |
| Available | Now |
The floor space is available to let on terms to be agreed.
1 1
1 of 3
VIDEOS
MATTERPORT 3D EXTERIOR
MATTERPORT 3D TOUR
PHOTOS
STREET VIEW
STREET
MAP
1 of 1
Presented by

Lion Mill | Fitton St
Already a member? Log In
Hmm, there seems to have been an error sending your message. Please try again.
Thanks! Your message was sent.


