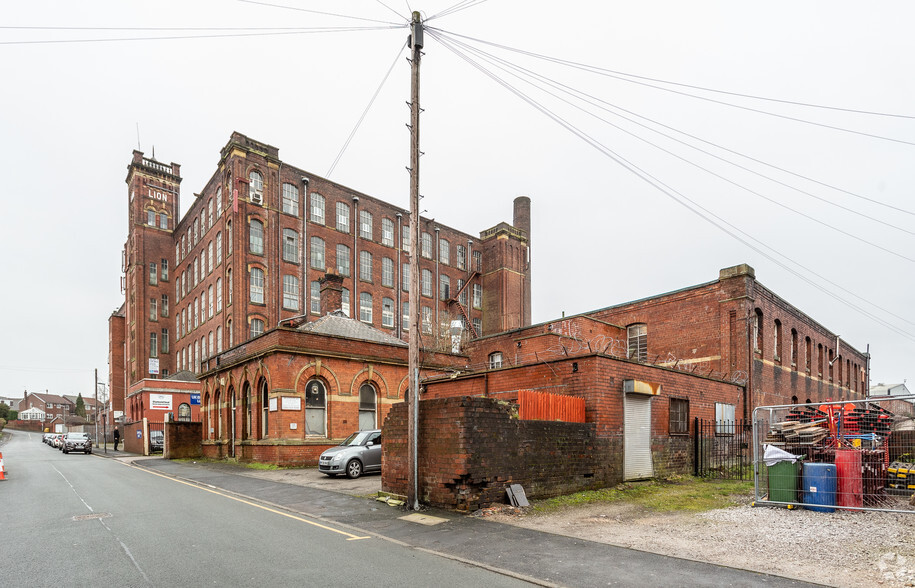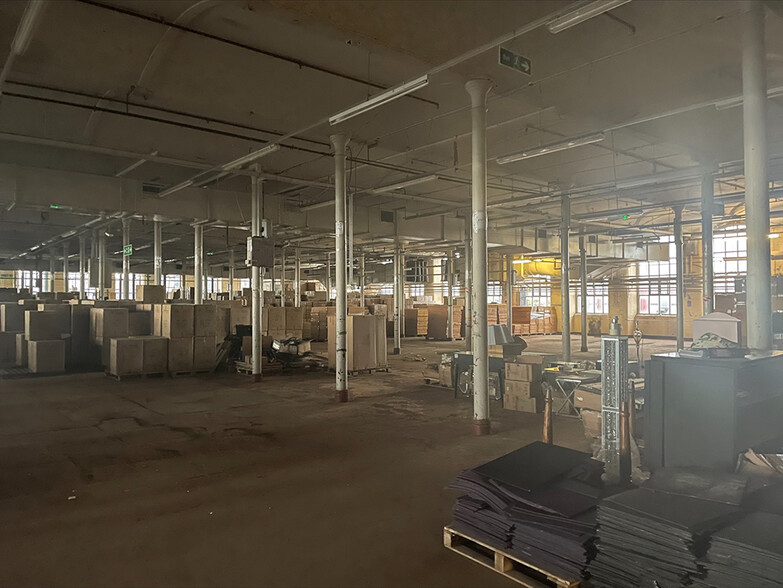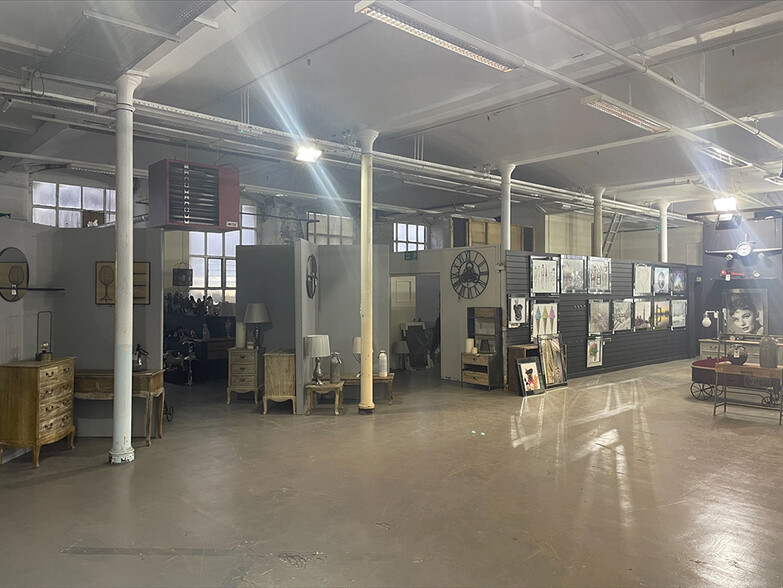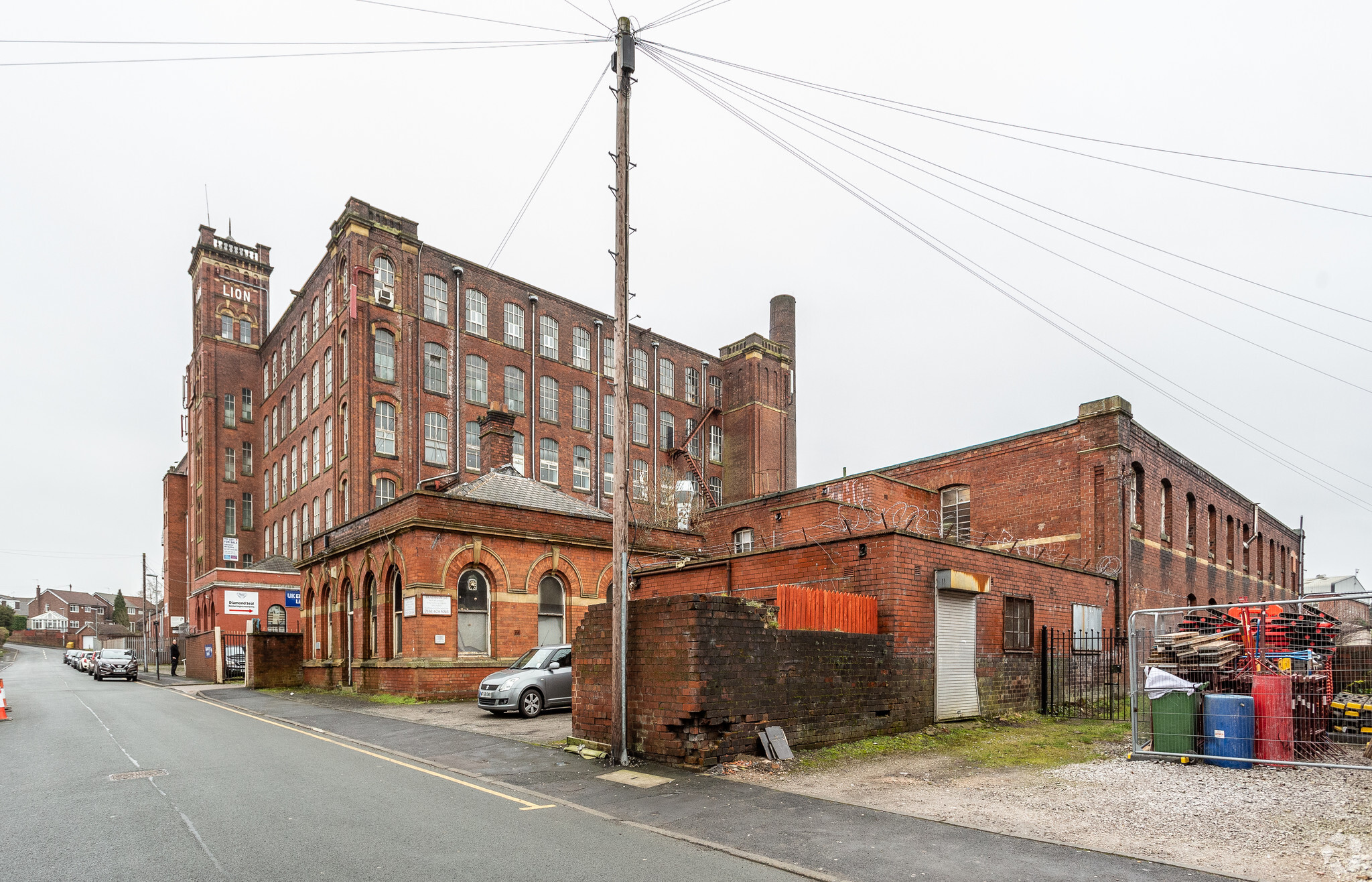Lion Mill Fitton St 4,000 - 80,000 SF of Industrial Space Available in Oldham OL2 5JX



HIGHLIGHTS
- Prominent Trading Location
- Good Transport Links
- Close to local amenities
FEATURES
ALL AVAILABLE SPACES(5)
Display Rent as
- SPACE
- SIZE
- TERM
- RENT
- SPACE USE
- CONDITION
- AVAILABLE
The floor space is available to let on terms to be agreed.
- Use Class: B2
- Secure Storage
- Open Plan Floor Space
- Can be combined with additional space(s) for up to 80,000 SF of adjacent space
- On Site Car Parking Spaces
- Loading Facilities
The floor space is available to let on terms to be agreed.
- Use Class: B2
- Secure Storage
- Open Plan Floor Space
- Can be combined with additional space(s) for up to 80,000 SF of adjacent space
- On Site Car Parking Spaces
- Loading Facilities
The floor space is available to let on terms to be agreed.
- Use Class: B2
- Secure Storage
- Open Plan Floor Space
- Can be combined with additional space(s) for up to 80,000 SF of adjacent space
- On Site Car Parking Spaces
- Loading Facilities
The floor space is available to let on terms to be agreed.
- Use Class: B2
- Secure Storage
- Open Plan Floor Space
- Can be combined with additional space(s) for up to 80,000 SF of adjacent space
- On Site Car Parking Spaces
- Loading Facilities
The floor space is available to let on terms to be agreed.
- Use Class: B2
- Secure Storage
- Open Plan Floor Space
- Can be combined with additional space(s) for up to 80,000 SF of adjacent space
- On Site Car Parking Spaces
- Loading Facilities
| Space | Size | Term | Rent | Space Use | Condition | Available |
| Ground | 19,000 SF | Negotiable | Upon Application | Industrial | Partial Build-Out | Now |
| 1st Floor | 4,000 SF | Negotiable | Upon Application | Industrial | Partial Build-Out | Now |
| 2nd Floor | 19,000 SF | Negotiable | Upon Application | Industrial | Partial Build-Out | Now |
| 3rd Floor | 19,000 SF | Negotiable | Upon Application | Industrial | Partial Build-Out | Now |
| 4th Floor | 19,000 SF | Negotiable | Upon Application | Industrial | Partial Build-Out | Now |
Ground
| Size |
| 19,000 SF |
| Term |
| Negotiable |
| Rent |
| Upon Application |
| Space Use |
| Industrial |
| Condition |
| Partial Build-Out |
| Available |
| Now |
1st Floor
| Size |
| 4,000 SF |
| Term |
| Negotiable |
| Rent |
| Upon Application |
| Space Use |
| Industrial |
| Condition |
| Partial Build-Out |
| Available |
| Now |
2nd Floor
| Size |
| 19,000 SF |
| Term |
| Negotiable |
| Rent |
| Upon Application |
| Space Use |
| Industrial |
| Condition |
| Partial Build-Out |
| Available |
| Now |
3rd Floor
| Size |
| 19,000 SF |
| Term |
| Negotiable |
| Rent |
| Upon Application |
| Space Use |
| Industrial |
| Condition |
| Partial Build-Out |
| Available |
| Now |
4th Floor
| Size |
| 19,000 SF |
| Term |
| Negotiable |
| Rent |
| Upon Application |
| Space Use |
| Industrial |
| Condition |
| Partial Build-Out |
| Available |
| Now |
PROPERTY OVERVIEW
Lion Mill is prominently located fronting onto Fitton Street at Royton, just off the main A663 Shaw Road and approximately 2 miles northwest of Oldham and 3 miles southeast of Rochdale. The immediate locality is characterised with a number of well-established industrial and commercial operators.





