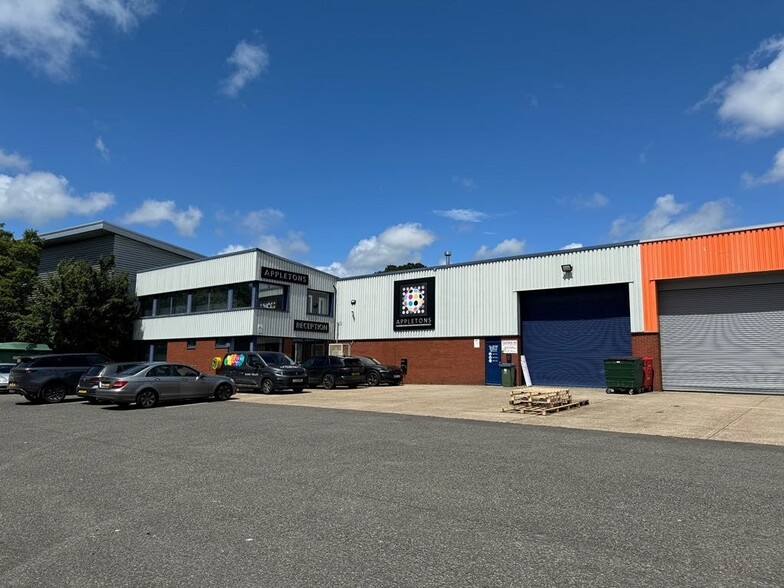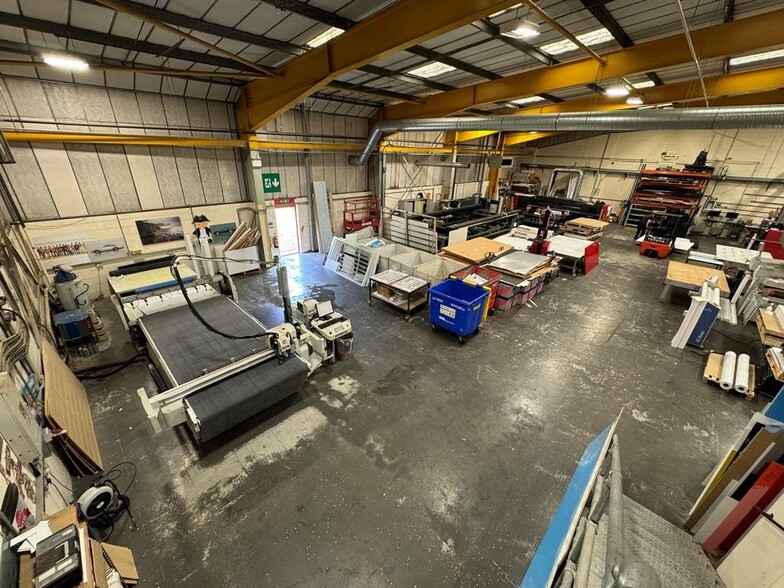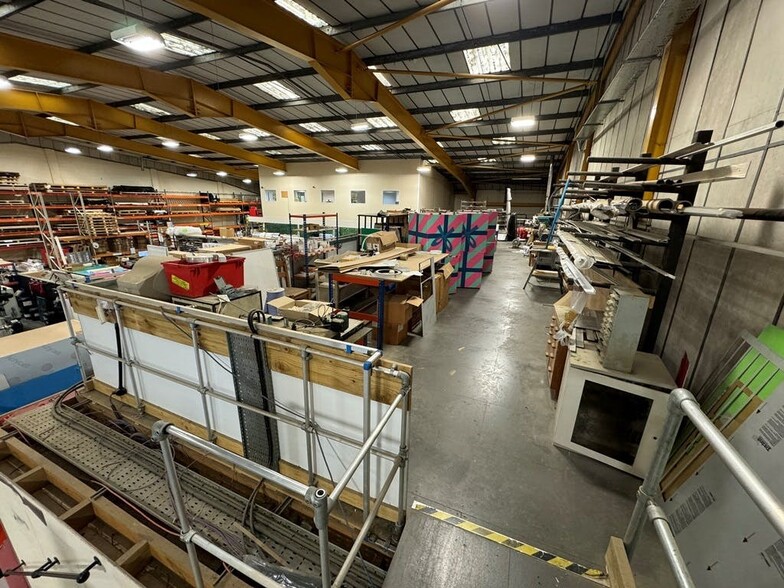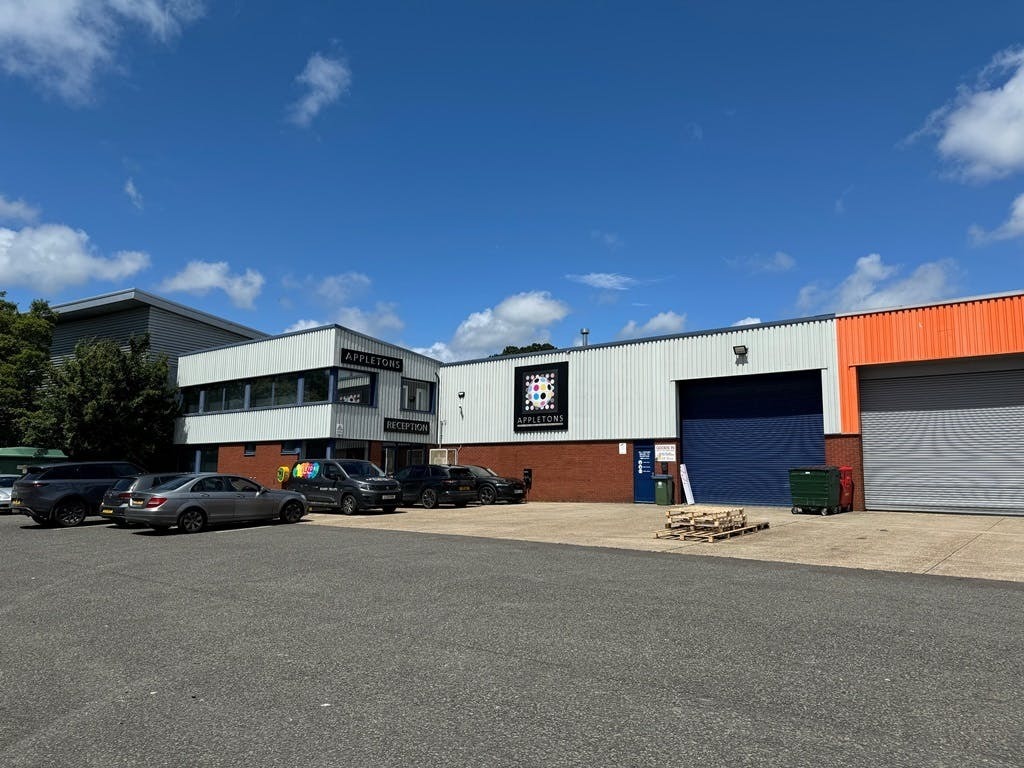Flanders Rd 16,994 SF of Assignment Available in Southampton SO30 2QT



ALL AVAILABLE SPACE(1)
Display Rent as
- SPACE
- SIZE
- TERM
- RENT
- SPACE USE
- CONDITION
- AVAILABLE
The 3 spaces in this building must be leased together, for a total size of 16,994 SF (Contiguous Area):
Available by way of an Assignment of the existing full repairing and insuring lease originally granted for a term of 5 years from 20 June 2020. The passing rent is £135,000 per annum.
- Use Class: B8
- Private Restrooms
- HT 2000 gas air blower
- Includes 808 SF of dedicated office space
- Assignment space available from current tenant
- High bay LED strip lights to industrial/warehouse
- Office content including open plan areas
- Includes 890 SF of dedicated office space
| Space | Size | Term | Rent | Space Use | Condition | Available |
| Ground - 1, 1st Floor - 1, Mezzanine - 1 | 16,994 SF | Jun 2025 | £7.94 /SF/PA | Industrial | Partial Build-Out | 30 Days |
Ground - 1, 1st Floor - 1, Mezzanine - 1
The 3 spaces in this building must be leased together, for a total size of 16,994 SF (Contiguous Area):
| Size |
|
Ground - 1 - 14,362 SF
1st Floor - 1 - 808 SF
Mezzanine - 1 - 1,824 SF
|
| Term |
| Jun 2025 |
| Rent |
| £7.94 /SF/PA |
| Space Use |
| Industrial |
| Condition |
| Partial Build-Out |
| Available |
| 30 Days |
PROPERTY OVERVIEW
Unit 1 comprises a semi-detached industrial / warehouse unit. The unit is constructed on a steel portal frame with part brick, part profile metal sheet elevations under an asbestos cement sheet roof with intermittent roof lights. There is access directly to the warehouse via a loading door or a separate pedestrian door on the front elevation. In addition is a pedestrian door providing access to the two-storey office located on the front of the property. This includes a waiting area, meeting room, male and female WCs plus open plan office area at first floor. The unit is on the established Waterloo Industrial Estate on Flanders Road off Botley Road in Hedge End.
DISTRIBUTION FACILITY FACTS
FEATURES AND AMENITIES
- Security System
- Roof Lights
- EPC - C
- Roller Shutters
- Air Conditioning






