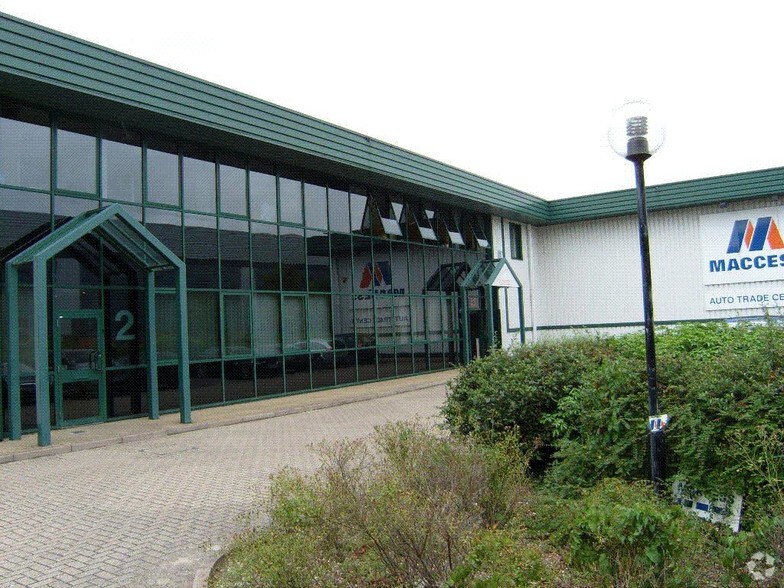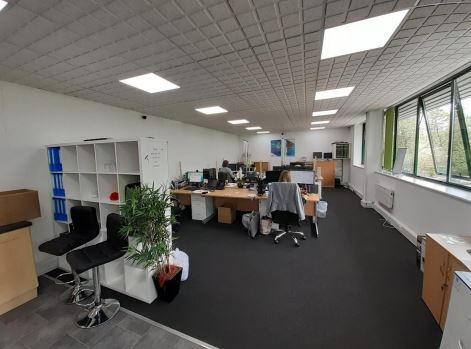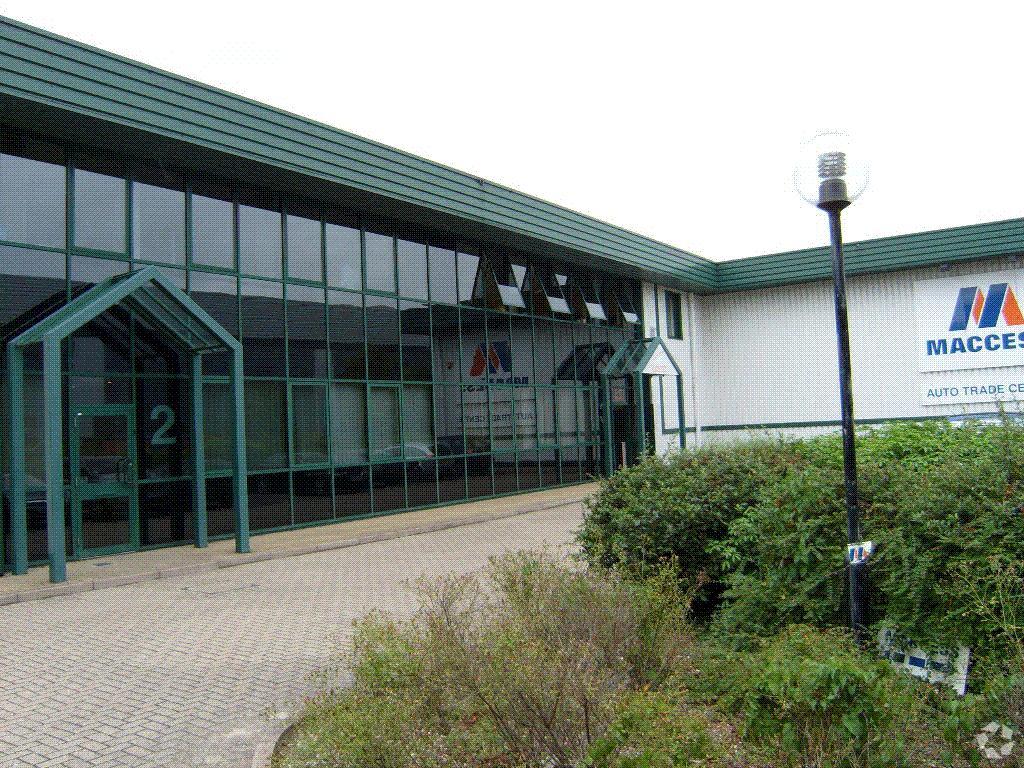Flanders Rd 833 - 6,030 SF of Industrial Space Available in Southampton SO30 2FZ


HIGHLIGHTS
- Easily accessible
- 20% Daylight Roof Panels
- Electric loading door
- Large concrete loading apron
FEATURES
ALL AVAILABLE SPACES(2)
Display Rent as
- SPACE
- SIZE
- TERM
- RENT
- SPACE USE
- CONDITION
- AVAILABLE
The property is available on a leasehold basis as two separate units or one combined unit on terms to be agreed. The quoting rent is £13.50 psf.
- Use Class: Class 5
- Energy Performance Rating - C
- Internal lights in the unit
- Can be combined with additional space(s) for up to 6,030 SF of adjacent space
- 26 allocated parking spaces
- Office on the first floors
The property is available on a leasehold basis as two separate units or one combined unit on terms to be agreed. The quoting rent is £13.50 psf.
- Use Class: Class 5
- Can be combined with additional space(s) for up to 6,030 SF of adjacent space
- 26 allocated parking spaces
- Available immediately
- Includes 833 SF of dedicated office space
- Energy Performance Rating - C
- Fully carpeted office space
| Space | Size | Term | Rent | Space Use | Condition | Available |
| Ground - 1 | 5,197 SF | Negotiable | £14.00 /SF/PA | Industrial | - | Now |
| 1st Floor - 1 | 833 SF | Negotiable | £14.00 /SF/PA | Industrial | - | Now |
Ground - 1
| Size |
| 5,197 SF |
| Term |
| Negotiable |
| Rent |
| £14.00 /SF/PA |
| Space Use |
| Industrial |
| Condition |
| - |
| Available |
| Now |
1st Floor - 1
| Size |
| 833 SF |
| Term |
| Negotiable |
| Rent |
| £14.00 /SF/PA |
| Space Use |
| Industrial |
| Condition |
| - |
| Available |
| Now |
PROPERTY OVERVIEW
The property is of steel portal frame construction with a mix of brick and metal profile cladding to the elevations beneath an insulated profile metal sheet roof. The property benefits from ancillary office accommodation and loading facilities. The site is well configured to allow separate access for cars and goods vehicles via a central estate road.










