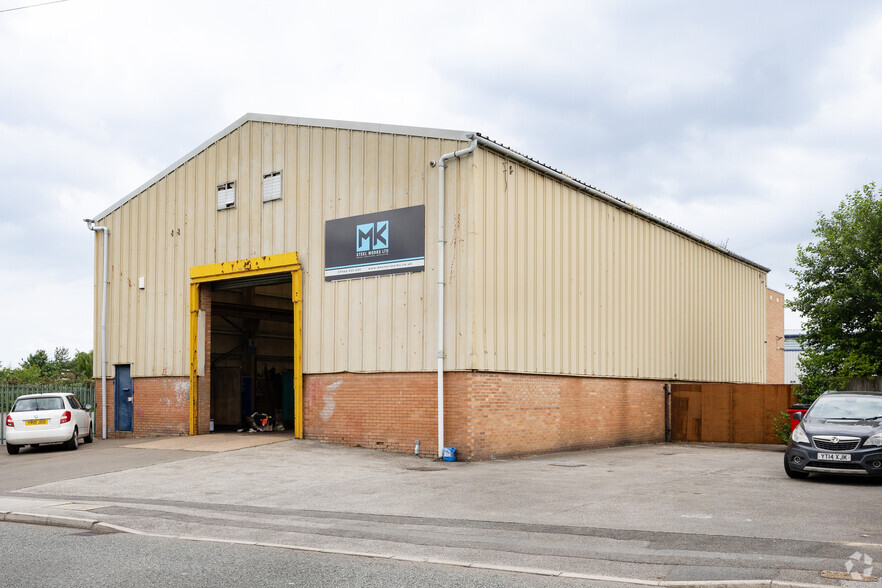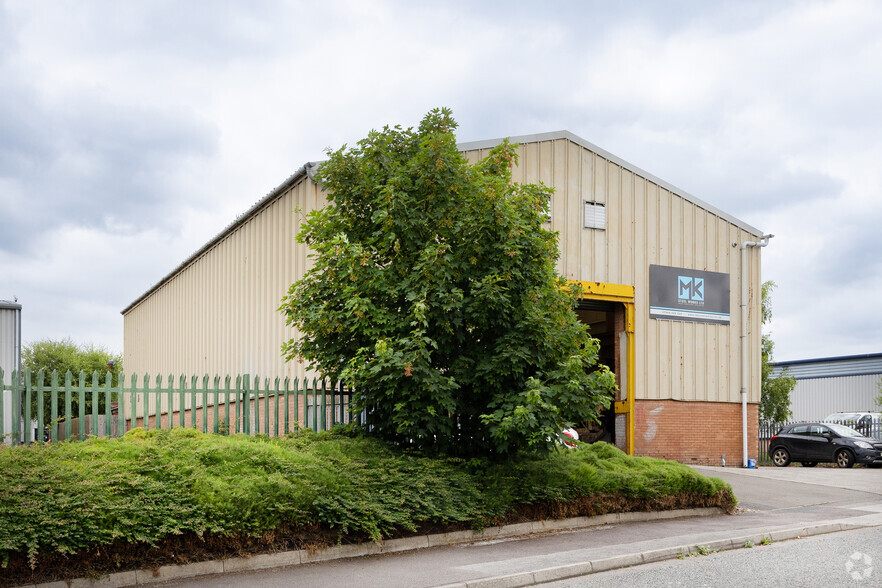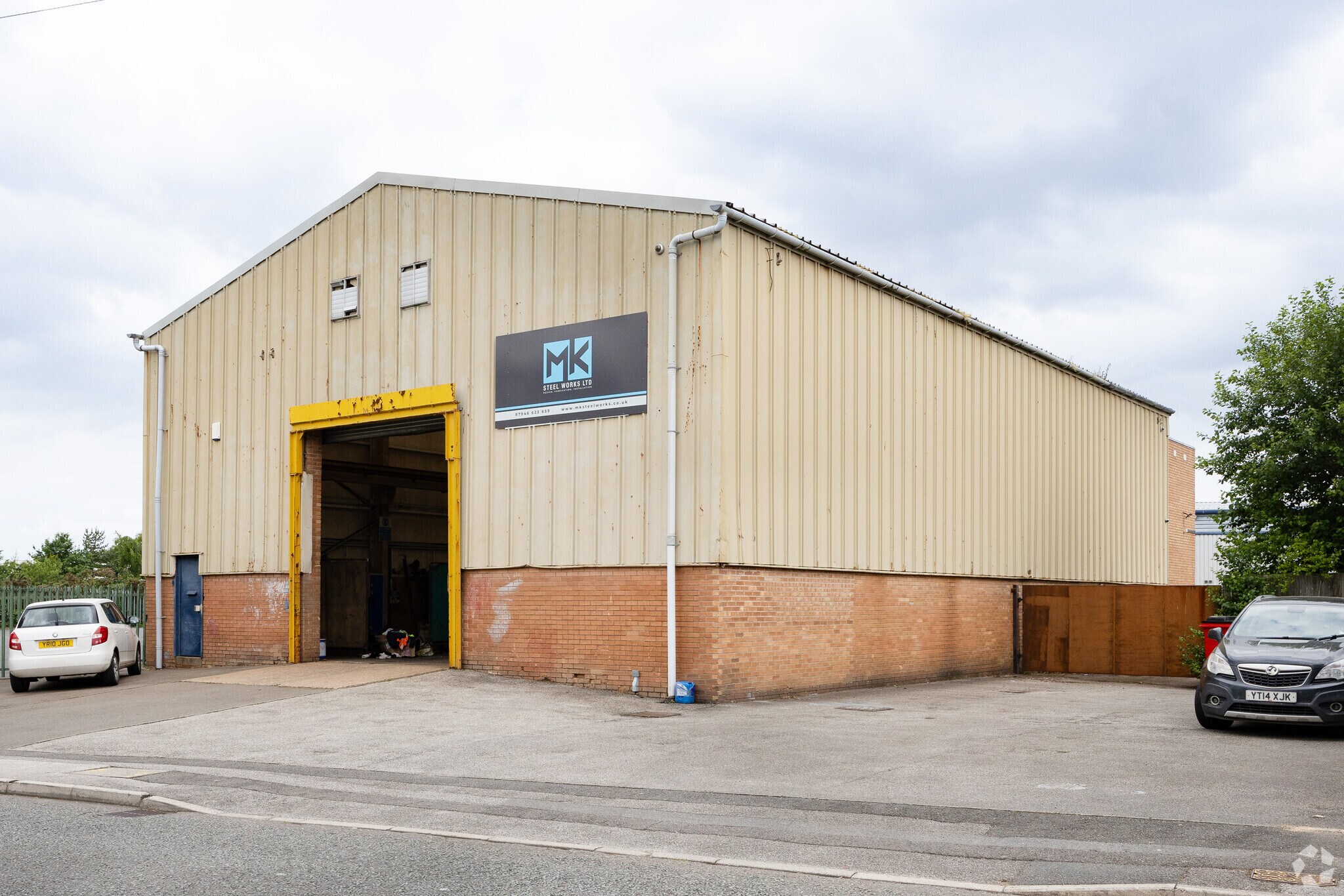Unit 3 Fletchers Way 3,790 SF of Light Industrial Space Available in Mansfield NG19 0FN


HIGHLIGHTS
- Staff facilities
- Small works office on the first floor
- Roller shutter doors
FEATURES
ALL AVAILABLE SPACE(1)
Display Rent as
- SPACE
- SIZE
- TERM
- RENT
- SPACE USE
- CONDITION
- AVAILABLE
The 2 spaces in this building must be leased together, for a total size of 3,790 SF (Contiguous Area):
The property is available on a Leasehold basis with terms to be negotiated between parties.
- Use Class: B2
- Energy Performance Rating - E
- Car Parking available
- Secure Yard
- Automatic Blinds
- Common Parts WC Facilities
- 6.5m eaves height
- Includes 454 SF of dedicated office space
| Space | Size | Term | Rent | Space Use | Condition | Available |
| Ground, 1st Floor | 3,790 SF | Negotiable | £6.59 /SF/PA | Light Industrial | Shell Space | Under Offer |
Ground, 1st Floor
The 2 spaces in this building must be leased together, for a total size of 3,790 SF (Contiguous Area):
| Size |
|
Ground - 3,336 SF
1st Floor - 454 SF
|
| Term |
| Negotiable |
| Rent |
| £6.59 /SF/PA |
| Space Use |
| Light Industrial |
| Condition |
| Shell Space |
| Available |
| Under Offer |
PROPERTY OVERVIEW
This industrial/warehouse property offers a functional layout, ideal for a variety of business operations. The unit is constructed as a single rectangular bay with offices positioned along the rear elevation. The unit comprises steel portal frame construction featuring brick and blockwork elevations surmounted by cladding. The property features excellent operational facilities, including a dedicated hardstanding area at the front and a secure yard to the rear, ensuring ample space for loading, unloading, and storage. Dual roller shutter doors provide access from both the front and rear elevations. Inside, the unit offers an eaves height of 6.5 meters and includes an internal gantry crane. The property also includes a small works office on the first floor, located towards the rear of the building. Below this office space, there is a staff locker and break-out area.





