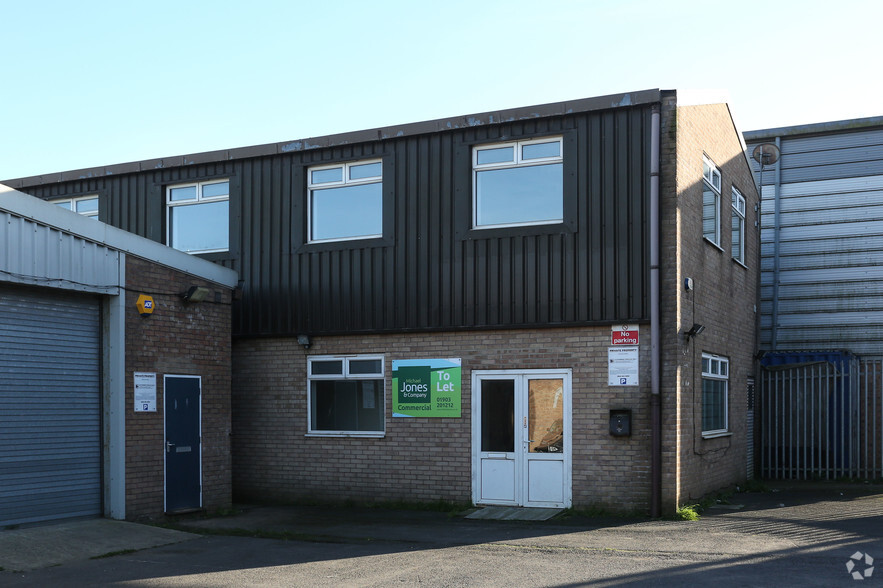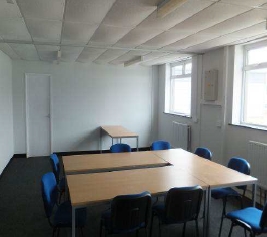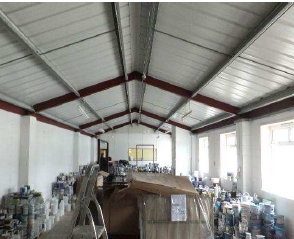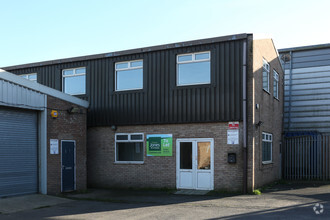
This feature is unavailable at the moment.
We apologize, but the feature you are trying to access is currently unavailable. We are aware of this issue and our team is working hard to resolve the matter.
Please check back in a few minutes. We apologize for the inconvenience.
- LoopNet Team
thank you

Your email has been sent!
Ford Rd
2,661 - 5,662 SF of Light Industrial Space Available in Arundel BN18 0BD



Highlights
- Prime location
- Parking on site
- Great transport links
Features
all available spaces(2)
Display Rent as
- Space
- Size
- Term
- Rent
- Space Use
- Condition
- Available
The unit is available by way of an effective FR&I lease outside the provisions of the 1954 Landlord & Tenant Act for a term to be negotiated and agreed.
- Use Class: B8
- Automatic Blinds
- Suit Variety of Commercial Uses
- Open Plan Warehouse Accommodation on Two Floors
- Can be combined with additional space(s) for up to 5,662 SF of adjacent space
- Yard
- Electric Roller Shutter Door
The unit is available by way of an effective FR&I lease outside the provisions of the 1954 Landlord & Tenant Act for a term to be negotiated and agreed.
- Use Class: B8
- Can be combined with additional space(s) for up to 5,662 SF of adjacent space
- Open Plan Warehouse Accommodation on Two Floors
- Electric Roller Shutter Door
- Includes 1,110 SF of dedicated office space
- Yard
- Suit Variety of Commercial Uses
| Space | Size | Term | Rent | Space Use | Condition | Available |
| Ground | 3,001 SF | Negotiable | £3.27 /SF/PA £0.27 /SF/MO £35.20 /m²/PA £2.93 /m²/MO £9,813 /PA £817.77 /MO | Light Industrial | Full Build-Out | Now |
| 1st Floor | 2,661 SF | Negotiable | £3.27 /SF/PA £0.27 /SF/MO £35.20 /m²/PA £2.93 /m²/MO £8,701 /PA £725.12 /MO | Light Industrial | Full Build-Out | Now |
Ground
| Size |
| 3,001 SF |
| Term |
| Negotiable |
| Rent |
| £3.27 /SF/PA £0.27 /SF/MO £35.20 /m²/PA £2.93 /m²/MO £9,813 /PA £817.77 /MO |
| Space Use |
| Light Industrial |
| Condition |
| Full Build-Out |
| Available |
| Now |
1st Floor
| Size |
| 2,661 SF |
| Term |
| Negotiable |
| Rent |
| £3.27 /SF/PA £0.27 /SF/MO £35.20 /m²/PA £2.93 /m²/MO £8,701 /PA £725.12 /MO |
| Space Use |
| Light Industrial |
| Condition |
| Full Build-Out |
| Available |
| Now |
Ground
| Size | 3,001 SF |
| Term | Negotiable |
| Rent | £3.27 /SF/PA |
| Space Use | Light Industrial |
| Condition | Full Build-Out |
| Available | Now |
The unit is available by way of an effective FR&I lease outside the provisions of the 1954 Landlord & Tenant Act for a term to be negotiated and agreed.
- Use Class: B8
- Can be combined with additional space(s) for up to 5,662 SF of adjacent space
- Automatic Blinds
- Yard
- Suit Variety of Commercial Uses
- Electric Roller Shutter Door
- Open Plan Warehouse Accommodation on Two Floors
1st Floor
| Size | 2,661 SF |
| Term | Negotiable |
| Rent | £3.27 /SF/PA |
| Space Use | Light Industrial |
| Condition | Full Build-Out |
| Available | Now |
The unit is available by way of an effective FR&I lease outside the provisions of the 1954 Landlord & Tenant Act for a term to be negotiated and agreed.
- Use Class: B8
- Includes 1,110 SF of dedicated office space
- Can be combined with additional space(s) for up to 5,662 SF of adjacent space
- Yard
- Open Plan Warehouse Accommodation on Two Floors
- Suit Variety of Commercial Uses
- Electric Roller Shutter Door
Property Overview
The property is situated on the popular Rudford Industrial Estate which is located approximately 3 miles from the historic town of Arundel and lies a ten-minute drive south of the main A27 trunk road. The A259 coastal road is located less than 100 yards to the south of the premises which provides links directly to Worthing (12 miles east) and Chichester (12 miles west). The nearest mainline railway station of Ford is located 1 mile to the north of the subject property. Rudford Industrial Estate opened in 1969 and was originally formed of aircraft hangers on the former Ford airfield site is now one of Sussex's largest and most established industrial estates. Occupiers on the estate include Styropack, R T Page & Sons, Parkers Food Service & Rainer Security.
PROPERTY FACTS
Presented by

Ford Rd
Hmm, there seems to have been an error sending your message. Please try again.
Thanks! Your message was sent.




