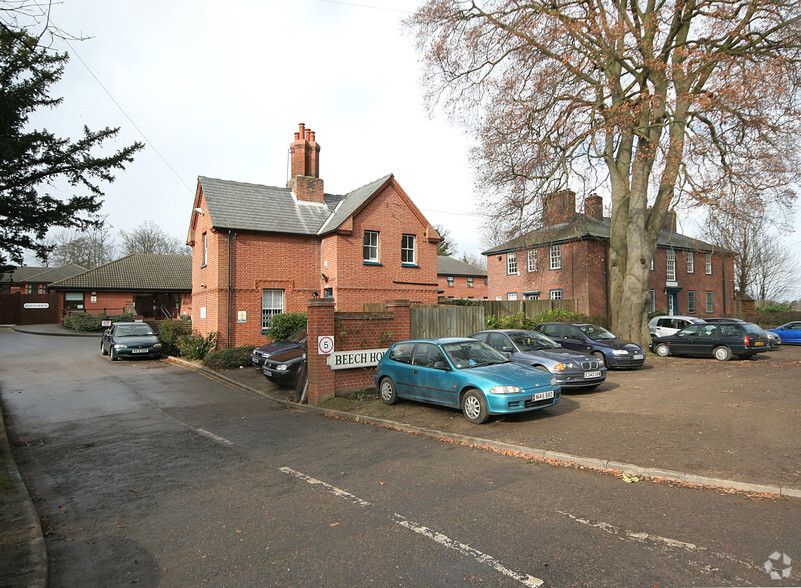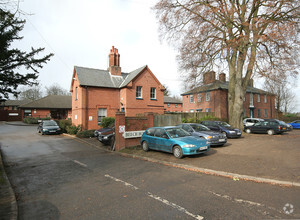
This feature is unavailable at the moment.
We apologize, but the feature you are trying to access is currently unavailable. We are aware of this issue and our team is working hard to resolve the matter.
Please check back in a few minutes. We apologize for the inconvenience.
- LoopNet Team
Fordham Rd
Newmarket CB8 7LF
Beech House Hospital · Health Care Property For Sale · 36 Beds

Investment Highlights
- Former low secure mental health hospital (use class C2A)
- Suitable for continued or alternative uses (STPP)
- Separate accom-reception, occupational therapy & administration buildings
- Available with vacant possession
PROPERTY FACTS
| Property Type | Health Care | No. Beds | 36 |
| Building Class | C | Number of Floors | 2 |
| Lot Size | 2.57 AC | Year Built | 2000 |
| Building Size | 23,258 SF |
| Property Type | Health Care |
| Building Class | C |
| Lot Size | 2.57 AC |
| Building Size | 23,258 SF |
| No. Beds | 36 |
| Number of Floors | 2 |
| Year Built | 2000 |
Amenities
- EPC - E
About Fordham Rd , Newmarket, SFK CB8 7LF
Beech House comprises a predominantly purpose built low secure mental health hospital, constructed just prior to 2000 and closed in 2015. Excluding the two administration buildings at the front, the remaining buildings occupy the centre of the site and are bound by a 3.5m high fence. It was previously operated by the Huntercombe Group. The property is being sold with vacant possession. The property comprises the following: -Reception Building The single storey reception building is of timber frame construction with brick elevations under a pitched pantile covered roof. The building adjoins Burwell which is one of the residential accommodation blocks. Internally there is an entrance lobby providing access to a staff kitchen, office and reception desk. The building has controlled access and provided a controlled route to the rest of the site. -Residential Buildings There are 5 residential buildings arranged over one or two storeys comprising 36 single bedrooms, none of which have en-suite facilities. All of the blocks have 7 bedrooms excluding one which has 8. The bedrooms have a mix of carpet or vinyl flooring, painter plaster walls and the ceilings have an artex finish. There are antibarricade doors throughout and the fittings are antiligature. Each building has a communal lounge, kitchen, dining area, seclusion room and communal bathroom(s) with sensor controlled sink, bath or shower. The five buildings are of timber frame construction with brick elevations under single pitched ridged pantile covered roofs. -Administration Building There are two administration buildings at the front of the site, both of which are arranged over two storeys. The converted buildings comprise offices, meeting rooms, WC’s, shower room, lounge, and a kitchen which was previously commercially equipped. -Occupational Therapy Building and Grounds A single storey building which is again a conversion building. Facilities comprise five rooms including a workshop and a kitchenette within dining area. There are also two WC’s. Externally there is a timber framed building to the rear which was previously used as the gym and activities space. There are also four garden sheds at the front of the site. There are secure grounds to the rear including a football pitch. Parking is available at the front of the site. There is an additional car park on to the eastern side which we understand was held under a lease from Exning Estate Company prior to closure in 2015. The property has a total site area in the order of 1.04 ha and 2.57 acres The buildings have a GIA of 23,258 sq ft (2,161 sq m) Digitized floor plans and a fuller gallery of photographs will be provided in the data room.
Listing ID: 18625965
Date on Market: 24/02/2020
Last Updated:
Address: Fordham Rd, Newmarket CB8 7LF

