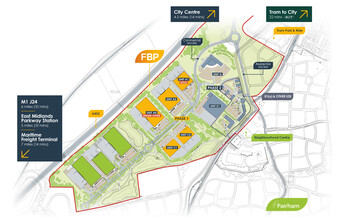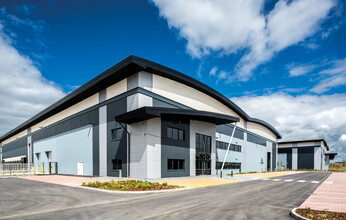
This feature is unavailable at the moment.
We apologize, but the feature you are trying to access is currently unavailable. We are aware of this issue and our team is working hard to resolve the matter.
Please check back in a few minutes. We apologize for the inconvenience.
- LoopNet Team
thank you

Your email has been sent!
Fairham Business Park Nottingham NG11 8BF
26,182 - 288,715 SF of Industrial Space Available
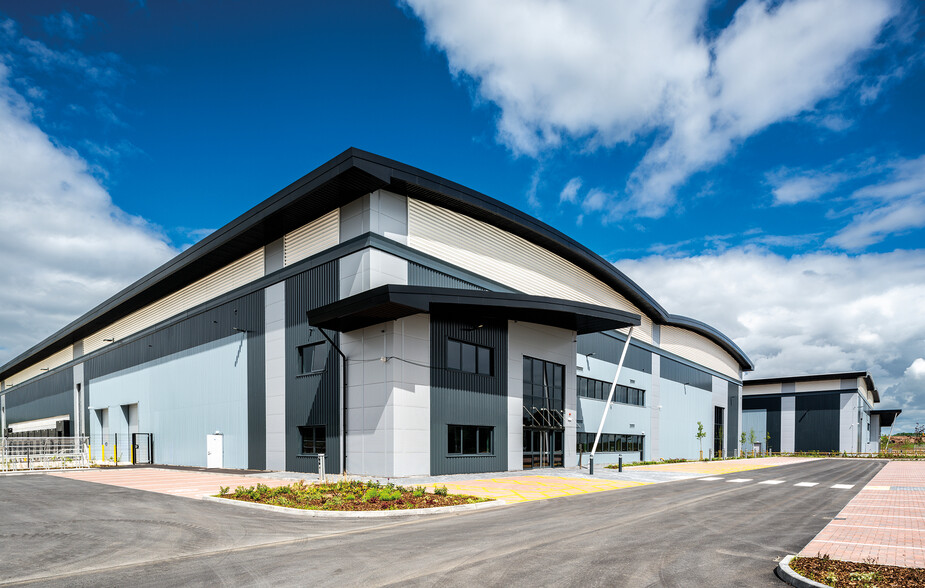
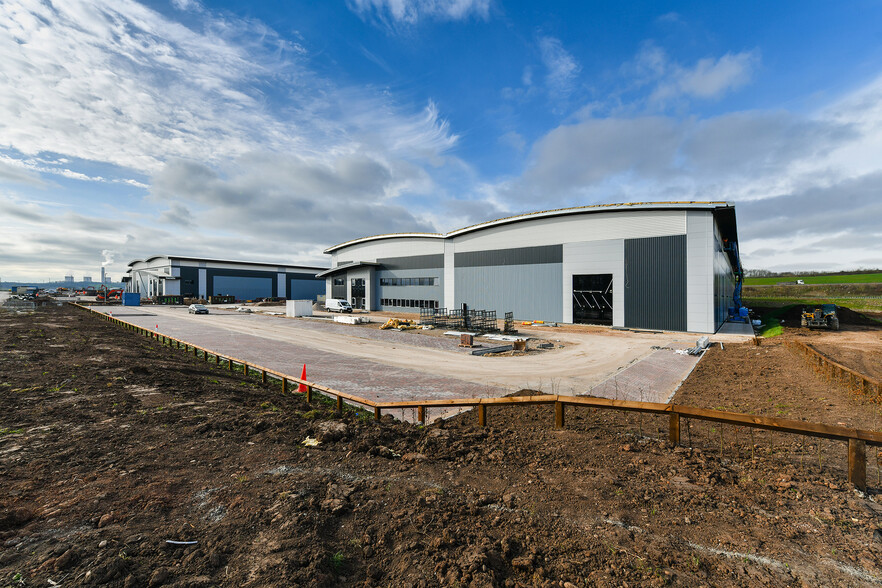
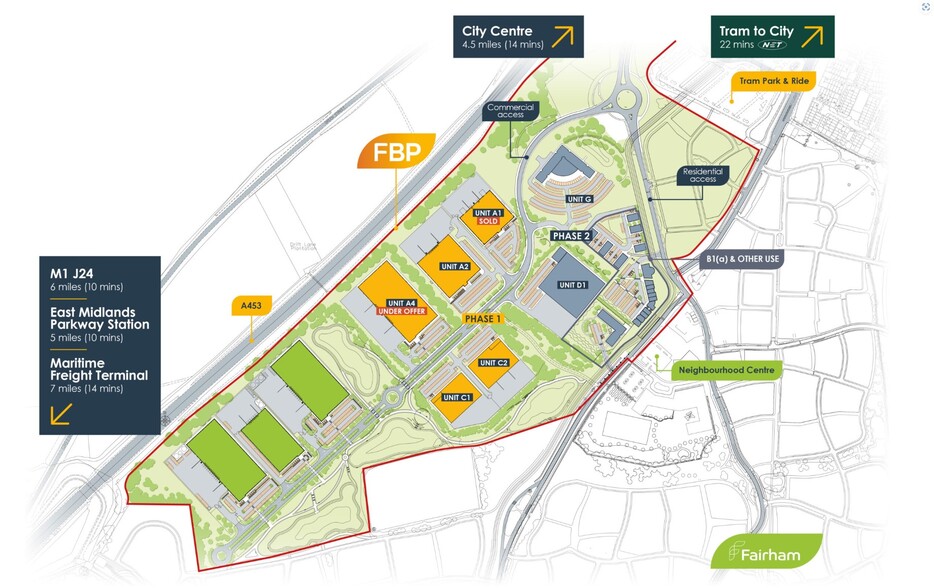
Park Highlights
- Located outside of the proposed Nottingham parking levy area
- 10 minutes to J24 of M1
- Security lighting
- 10 minute drive to East Midlands Airport
- Good car parking and self contained service yards
- EV charging
PARK FACTS
| Total Space Available | 288,715 SF | Park Type | Industrial Park |
| Max. Contiguous | 26,182 SF |
| Total Space Available | 288,715 SF |
| Max. Contiguous | 26,182 SF |
| Park Type | Industrial Park |
all available spaces(4)
Display Rent as
- Space
- Size
- Term
- Rent
- Space Use
- Condition
- Available
The available space will comprise a unit of 70,000 square feet.
- Use Class: B2
- Secure Storage
- Up to 12m clear height
- Office space
- Space is in Excellent Condition
- Yard
- Security lighting
| Space | Size | Term | Rent | Space Use | Condition | Available |
| Ground | 70,000 SF | Negotiable | Upon Application Upon Application Upon Application Upon Application Upon Application Upon Application | Industrial | Spec Suite | Under Offer |
Foresters Av - Ground
- Space
- Size
- Term
- Rent
- Space Use
- Condition
- Available
Fairham Business Park is well underway and upon completion will provide one million square feet of prime logistics, industrial and manufacturing space which will be developed on a rolling, speculative and build to suit programme. Office units of 5,000ft² to 100,000ft² will also be provided. The Fairham Business Park design code will feature the highest quality buildings dedicated to both sustainability and economic advantage set within 200 acres of landscaped infrastructure and surroundings.
- Use Class: B2
- Partitioned Offices
- Drop Ceilings
- Private Restrooms
- Yard
- Build to suit options
- Space is in Excellent Condition
- Raised Floor
- Recessed Lighting
- Energy Performance Rating - A
- Up to 12m clear height
- BREEAM ‘Excellent’
| Space | Size | Term | Rent | Space Use | Condition | Available |
| Ground | 107,671 SF | Negotiable | Upon Application Upon Application Upon Application Upon Application Upon Application Upon Application | Industrial | Shell Space | Under Offer |
Foresters Av - Ground
- Space
- Size
- Term
- Rent
- Space Use
- Condition
- Available
Fairham Business Park is well underway and upon completion will provide one million square feet of prime logistics, industrial and manufacturing space which will be developed on a rolling, speculative and build to suit programme. Office units of 5,000ft² to 100,000ft² will also be provided. The Fairham Business Park design code will feature the highest quality buildings dedicated to both sustainability and economic advantage set within 200 acres of landscaped infrastructure and surroundings.
- Use Class: B2
- Partitioned Offices
- Raised Floor
- Recessed Lighting
- Energy Performance Rating - A
- Build to suit options
- Space is in Excellent Condition
- Secure Storage
- Drop Ceilings
- Private Restrooms
- Up to 12m clear height
- BREEAM ‘Excellent’
| Space | Size | Term | Rent | Space Use | Condition | Available |
| Ground | 84,862 SF | Negotiable | Upon Application Upon Application Upon Application Upon Application Upon Application Upon Application | Industrial | Shell Space | 120 Days |
Foresters Av - Ground
- Space
- Size
- Term
- Rent
- Space Use
- Condition
- Available
The 2 spaces in this building must be leased together, for a total size of 26,182 SF (Contiguous Area):
The available space comprises a warehouse of 26,542 square feet.
- Use Class: B2
- Space is in Excellent Condition
- New lease available
- Built up profiled metal cladding
- Includes 2,026 SF of dedicated office space
- Yard
- Up to 12m clear height
| Space | Size | Term | Rent | Space Use | Condition | Available |
| Ground - C2, Ground - C2 | 26,182 SF | Negotiable | Upon Application Upon Application Upon Application Upon Application Upon Application Upon Application | Industrial | Spec Suite | 02/05/2026 |
Foresters Av - Ground - C2, Ground - C2
The 2 spaces in this building must be leased together, for a total size of 26,182 SF (Contiguous Area):
Foresters Av - Ground
| Size | 70,000 SF |
| Term | Negotiable |
| Rent | Upon Application |
| Space Use | Industrial |
| Condition | Spec Suite |
| Available | Under Offer |
The available space will comprise a unit of 70,000 square feet.
- Use Class: B2
- Space is in Excellent Condition
- Secure Storage
- Yard
- Up to 12m clear height
- Security lighting
- Office space
Foresters Av - Ground
| Size | 107,671 SF |
| Term | Negotiable |
| Rent | Upon Application |
| Space Use | Industrial |
| Condition | Shell Space |
| Available | Under Offer |
Fairham Business Park is well underway and upon completion will provide one million square feet of prime logistics, industrial and manufacturing space which will be developed on a rolling, speculative and build to suit programme. Office units of 5,000ft² to 100,000ft² will also be provided. The Fairham Business Park design code will feature the highest quality buildings dedicated to both sustainability and economic advantage set within 200 acres of landscaped infrastructure and surroundings.
- Use Class: B2
- Space is in Excellent Condition
- Partitioned Offices
- Raised Floor
- Drop Ceilings
- Recessed Lighting
- Private Restrooms
- Energy Performance Rating - A
- Yard
- Up to 12m clear height
- Build to suit options
- BREEAM ‘Excellent’
Foresters Av - Ground
| Size | 84,862 SF |
| Term | Negotiable |
| Rent | Upon Application |
| Space Use | Industrial |
| Condition | Shell Space |
| Available | 120 Days |
Fairham Business Park is well underway and upon completion will provide one million square feet of prime logistics, industrial and manufacturing space which will be developed on a rolling, speculative and build to suit programme. Office units of 5,000ft² to 100,000ft² will also be provided. The Fairham Business Park design code will feature the highest quality buildings dedicated to both sustainability and economic advantage set within 200 acres of landscaped infrastructure and surroundings.
- Use Class: B2
- Space is in Excellent Condition
- Partitioned Offices
- Secure Storage
- Raised Floor
- Drop Ceilings
- Recessed Lighting
- Private Restrooms
- Energy Performance Rating - A
- Up to 12m clear height
- Build to suit options
- BREEAM ‘Excellent’
Foresters Av - Ground - C2, Ground - C2
| Size |
Ground - C2 - 24,156 SF
Ground - C2 - 2,026 SF
|
| Term | Negotiable |
| Rent | Upon Application |
| Space Use | Industrial |
| Condition | Spec Suite |
| Available | 02/05/2026 |
The available space comprises a warehouse of 26,542 square feet.
- Use Class: B2
- Includes 2,026 SF of dedicated office space
- Space is in Excellent Condition
- Yard
- New lease available
- Up to 12m clear height
- Built up profiled metal cladding
SITE PLAN
Park Overview
The Business Park infrastructure has been designed around a private central road, offering unlimited 24 hour access. The single running lanes sit alongside a 5 metre centre aisle with green verges either side to discourage vehicle parking. The introduction of two turning circle roundabouts will address traffic speeds that can often be an inherent issue associated with business parks. The construction management plan for the site promotes the use of locally sourced materials and will adhere to the wider design code for the development which will ensure a consistent high level of quality and design of buildings and surrounding infrastructure.
Presented by

Fairham Business Park | Nottingham NG11 8BF
Hmm, there seems to have been an error sending your message. Please try again.
Thanks! Your message was sent.







