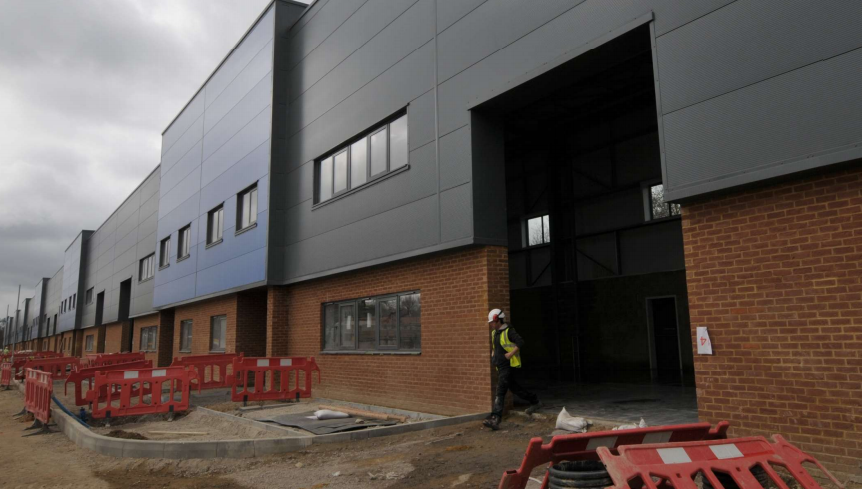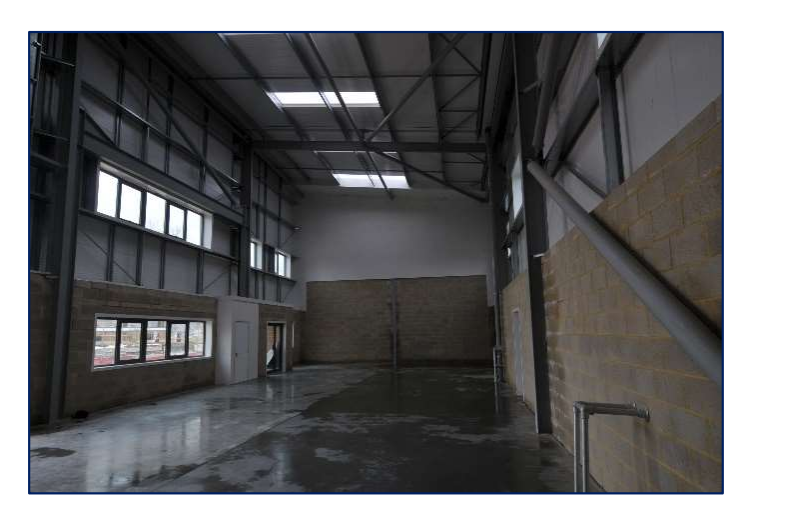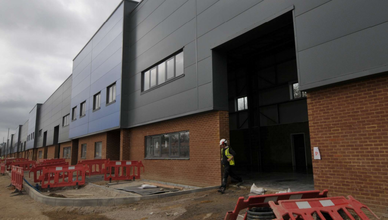
This feature is unavailable at the moment.
We apologize, but the feature you are trying to access is currently unavailable. We are aware of this issue and our team is working hard to resolve the matter.
Please check back in a few minutes. We apologize for the inconvenience.
- LoopNet Team
thank you

Your email has been sent!
Forge Wood
Crawley RH10 3YZ
Industrial Property For Sale · 37,675 SF


Investment Highlights
- Prominent business location
- New High Specification Warehouse
- Solid transport links
Executive Summary
Scheme comprises the construction of the new 14 single storey commercial units, each 10m x 25m. This project includes the associated infrastructure and access road works.
PROPERTY FACTS
| Unit Size | 2,365 - 2,494 SF | Number of Floors | 1 |
| No. Units | 14 | Typical Floor Size | 37,675 SF |
| Total Building Size | 37,675 SF | Year Built | 2021 |
| Property Type | Industrial | Lot Size | 28.70 AC |
| Property Subtype | Warehouse | Parking Ratio | 3.19/1,000 SF |
| Building Class | B |
| Unit Size | 2,365 - 2,494 SF |
| No. Units | 14 |
| Total Building Size | 37,675 SF |
| Property Type | Industrial |
| Property Subtype | Warehouse |
| Building Class | B |
| Number of Floors | 1 |
| Typical Floor Size | 37,675 SF |
| Year Built | 2021 |
| Lot Size | 28.70 AC |
| Parking Ratio | 3.19/1,000 SF |
14 Units Available
Unit 1
| Unit Size | 2,365 SF | Tenure | Freehold |
| Unit Use | Light Industrial | No. Parking Spaces | 8 |
| Sale Type | Owner User |
| Unit Size | 2,365 SF |
| Unit Use | Light Industrial |
| Sale Type | Owner User |
| Tenure | Freehold |
| No. Parking Spaces | 8 |
Description
? Parking at 1:286
? Provision for WC and kitchen facilities
? Three Phase Power (not connected)
? Shell-Core Finish
? Minimum 8m to eaves
Sale Notes
The site forms part of the mixed-use development at Crawley North East Sector which, when complete, will include 1900 homes, a neighbourhood centre, a school and employment space. Detailed planning consent for 14 units totaling 35,000 s ft of B1, B2 and B8 employment space and 120 parking spaces. No hours of use restrictions. Planning condition relating to Noise level. Details on request
Unit 10
| Unit Size | 2,477 SF | Tenure | Freehold |
| Unit Use | Light Industrial | No. Parking Spaces | 8 |
| Sale Type | Owner User |
| Unit Size | 2,477 SF |
| Unit Use | Light Industrial |
| Sale Type | Owner User |
| Tenure | Freehold |
| No. Parking Spaces | 8 |
Description
? Parking at 1:286
? Provision for WC and kitchen facilities
? Three Phase Power (not connected)
? Shell-Core Finish
? Minimum 8m to eaves
Sale Notes
The site forms part of the mixed-use development at Crawley North East Sector which, when complete, will include 1900 homes, a neighbourhood centre, a school and employment space. Detailed planning consent for 14 units totaling 35,000 s ft of B1, B2 and B8 employment space and 120 parking spaces. No hours of use restrictions. Planning condition relating to Noise level. Details on request
Unit 11
| Unit Size | 2,471 SF | Tenure | Freehold |
| Unit Use | Light Industrial | No. Parking Spaces | 8 |
| Sale Type | Owner User |
| Unit Size | 2,471 SF |
| Unit Use | Light Industrial |
| Sale Type | Owner User |
| Tenure | Freehold |
| No. Parking Spaces | 8 |
Description
? Parking at 1:286
? Provision for WC and kitchen facilities
? Three Phase Power (not connected)
? Shell-Core Finish
? Minimum 8m to eaves
Sale Notes
The site forms part of the mixed-use development at Crawley North East Sector which, when complete, will include 1900 homes, a neighbourhood centre, a school and employment space. Detailed planning consent for 14 units totaling 35,000 s ft of B1, B2 and B8 employment space and 120 parking spaces. No hours of use restrictions. Planning condition relating to Noise level. Details on request
Unit 12
| Unit Size | 2,474 SF | Tenure | Freehold |
| Unit Use | Light Industrial | No. Parking Spaces | 8 |
| Sale Type | Owner User |
| Unit Size | 2,474 SF |
| Unit Use | Light Industrial |
| Sale Type | Owner User |
| Tenure | Freehold |
| No. Parking Spaces | 8 |
Description
? Parking at 1:286
? Provision for WC and kitchen facilities
? Three Phase Power (not connected)
? Shell-Core Finish
? Minimum 8m to eaves
Sale Notes
The site forms part of the mixed-use development at Crawley North East Sector which, when complete, will include 1900 homes, a neighbourhood centre, a school and employment space. Detailed planning consent for 14 units totaling 35,000 s ft of B1, B2 and B8 employment space and 120 parking spaces. No hours of use restrictions. Planning condition relating to Noise level. Details on request
Unit 13
| Unit Size | 2,468 SF | Tenure | Freehold |
| Unit Use | Light Industrial | No. Parking Spaces | 8 |
| Sale Type | Owner User |
| Unit Size | 2,468 SF |
| Unit Use | Light Industrial |
| Sale Type | Owner User |
| Tenure | Freehold |
| No. Parking Spaces | 8 |
Description
? Parking at 1:286
? Provision for WC and kitchen facilities
? Three Phase Power (not connected)
? Shell-Core Finish
? Minimum 8m to eaves
Sale Notes
The site forms part of the mixed-use development at Crawley North East Sector which, when complete, will include 1900 homes, a neighbourhood centre, a school and employment space. Detailed planning consent for 14 units totaling 35,000 s ft of B1, B2 and B8 employment space and 120 parking spaces. No hours of use restrictions. Planning condition relating to Noise level. Details on request
Unit 2
| Unit Size | 2,386 SF | Tenure | Freehold |
| Unit Use | Light Industrial | No. Parking Spaces | 8 |
| Sale Type | Owner User |
| Unit Size | 2,386 SF |
| Unit Use | Light Industrial |
| Sale Type | Owner User |
| Tenure | Freehold |
| No. Parking Spaces | 8 |
Description
? Parking at 1:286
? Provision for WC and kitchen facilities
? Three Phase Power (not connected)
? Shell-Core Finish
? Minimum 8m to eaves
Sale Notes
The site forms part of the mixed-use development at Crawley North East Sector which, when complete, will include 1900 homes, a neighbourhood centre, a school and employment space. Detailed planning consent for 14 units totaling 35,000 s ft of B1, B2 and B8 employment space and 120 parking spaces. No hours of use restrictions. Planning condition relating to Noise level. Details on request
Unit 3
| Unit Size | 2,390 SF | Tenure | Freehold |
| Unit Use | Light Industrial | No. Parking Spaces | 8 |
| Sale Type | Owner User |
| Unit Size | 2,390 SF |
| Unit Use | Light Industrial |
| Sale Type | Owner User |
| Tenure | Freehold |
| No. Parking Spaces | 8 |
Description
? Parking at 1:286
? Provision for WC and kitchen facilities
? Three Phase Power (not connected)
? Shell-Core Finish
? Minimum 8m to eaves
Sale Notes
The site forms part of the mixed-use development at Crawley North East Sector which, when complete, will include 1900 homes, a neighbourhood centre, a school and employment space. Detailed planning consent for 14 units totaling 35,000 s ft of B1, B2 and B8 employment space and 120 parking spaces. No hours of use restrictions. Planning condition relating to Noise level. Details on request
Unit 4
| Unit Size | 2,386 SF | Tenure | Freehold |
| Unit Use | Light Industrial | No. Parking Spaces | 8 |
| Sale Type | Owner User |
| Unit Size | 2,386 SF |
| Unit Use | Light Industrial |
| Sale Type | Owner User |
| Tenure | Freehold |
| No. Parking Spaces | 8 |
Description
? Parking at 1:286
? Provision for WC and kitchen facilities
? Three Phase Power (not connected)
? Shell-Core Finish
? Minimum 8m to eaves
Sale Notes
The site forms part of the mixed-use development at Crawley North East Sector which, when complete, will include 1900 homes, a neighbourhood centre, a school and employment space. Detailed planning consent for 14 units totaling 35,000 s ft of B1, B2 and B8 employment space and 120 parking spaces. No hours of use restrictions. Planning condition relating to Noise level. Details on request
Unit 5
| Unit Size | 2,494 SF | Tenure | Freehold |
| Unit Use | Light Industrial | No. Parking Spaces | 8 |
| Sale Type | Owner User |
| Unit Size | 2,494 SF |
| Unit Use | Light Industrial |
| Sale Type | Owner User |
| Tenure | Freehold |
| No. Parking Spaces | 8 |
Description
? Parking at 1:286
? Provision for WC and kitchen facilities
? Three Phase Power (not connected)
? Shell-Core Finish
? Minimum 8m to eaves
Sale Notes
The site forms part of the mixed-use development at Crawley North East Sector which, when complete, will include 1900 homes, a neighbourhood centre, a school and employment space. Detailed planning consent for 14 units totaling 35,000 s ft of B1, B2 and B8 employment space and 120 parking spaces. No hours of use restrictions. Planning condition relating to Noise level. Details on request
Unit 6
| Unit Size | 2,480 SF | Tenure | Freehold |
| Unit Use | Light Industrial | No. Parking Spaces | 8 |
| Sale Type | Owner User |
| Unit Size | 2,480 SF |
| Unit Use | Light Industrial |
| Sale Type | Owner User |
| Tenure | Freehold |
| No. Parking Spaces | 8 |
Description
? Parking at 1:286
? Provision for WC and kitchen facilities
? Three Phase Power (not connected)
? Shell-Core Finish
? Minimum 8m to eaves
Sale Notes
The site forms part of the mixed-use development at Crawley North East Sector which, when complete, will include 1900 homes, a neighbourhood centre, a school and employment space. Detailed planning consent for 14 units totaling 35,000 s ft of B1, B2 and B8 employment space and 120 parking spaces. No hours of use restrictions. Planning condition relating to Noise level. Details on request
Unit 7
| Unit Size | 2,481 SF | Tenure | Freehold |
| Unit Use | Light Industrial | No. Parking Spaces | 8 |
| Sale Type | Owner User |
| Unit Size | 2,481 SF |
| Unit Use | Light Industrial |
| Sale Type | Owner User |
| Tenure | Freehold |
| No. Parking Spaces | 8 |
Description
? Parking at 1:286
? Provision for WC and kitchen facilities
? Three Phase Power (not connected)
? Shell-Core Finish
? Minimum 8m to eaves
Sale Notes
The site forms part of the mixed-use development at Crawley North East Sector which, when complete, will include 1900 homes, a neighbourhood centre, a school and employment space. Detailed planning consent for 14 units totaling 35,000 s ft of B1, B2 and B8 employment space and 120 parking spaces. No hours of use restrictions. Planning condition relating to Noise level. Details on request
Unit 8
| Unit Size | 2,489 SF | Tenure | Freehold |
| Unit Use | Light Industrial | No. Parking Spaces | 8 |
| Sale Type | Owner User |
| Unit Size | 2,489 SF |
| Unit Use | Light Industrial |
| Sale Type | Owner User |
| Tenure | Freehold |
| No. Parking Spaces | 8 |
Description
? Parking at 1:286
? Provision for WC and kitchen facilities
? Three Phase Power (not connected)
? Shell-Core Finish
? Minimum 8m to eaves
Sale Notes
The site forms part of the mixed-use development at Crawley North East Sector which, when complete, will include 1900 homes, a neighbourhood centre, a school and employment space. Detailed planning consent for 14 units totaling 35,000 s ft of B1, B2 and B8 employment space and 120 parking spaces. No hours of use restrictions. Planning condition relating to Noise level. Details on request
Unit 9
| Unit Size | 2,473 SF | Tenure | Freehold |
| Unit Use | Light Industrial | No. Parking Spaces | 8 |
| Sale Type | Owner User |
| Unit Size | 2,473 SF |
| Unit Use | Light Industrial |
| Sale Type | Owner User |
| Tenure | Freehold |
| No. Parking Spaces | 8 |
Description
? Parking at 1:286
? Provision for WC and kitchen facilities
? Three Phase Power (not connected)
? Shell-Core Finish
? Minimum 8m to eaves
Sale Notes
The site forms part of the mixed-use development at Crawley North East Sector which, when complete, will include 1900 homes, a neighbourhood centre, a school and employment space. Detailed planning consent for 14 units totaling 35,000 s ft of B1, B2 and B8 employment space and 120 parking spaces. No hours of use restrictions. Planning condition relating to Noise level. Details on request
Unit 14
| Unit Size | 2,460 SF | Tenure | Freehold |
| Unit Use | Light Industrial | No. Parking Spaces | 8 |
| Sale Type | Owner User |
| Unit Size | 2,460 SF |
| Unit Use | Light Industrial |
| Sale Type | Owner User |
| Tenure | Freehold |
| No. Parking Spaces | 8 |
Description
? Parking at 1:286
? Provision for WC and kitchen facilities
? Three Phase Power (not connected)
? Shell-Core Finish
? Minimum 8m to eaves
Sale Notes
The site forms part of the mixed-use development at Crawley North East Sector which, when complete, will include 1900 homes, a neighbourhood centre, a school and employment space. Detailed planning consent for 14 units totaling 35,000 s ft of B1, B2 and B8 employment space and 120 parking spaces. No hours of use restrictions. Planning condition relating to Noise level. Details on request
Amenities
- 24 Hour Access
- Roller Shutters
Utilities
- Lighting
- Gas
- Water
- Sewer
- Heating

