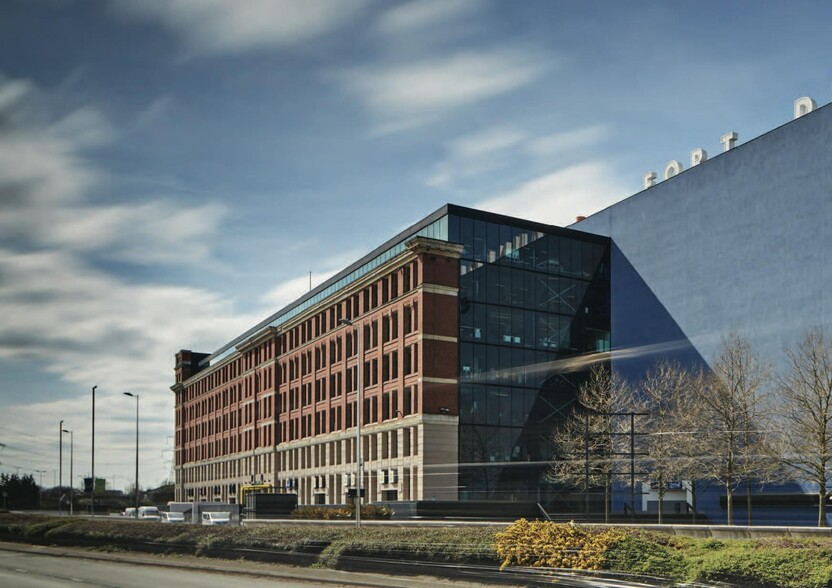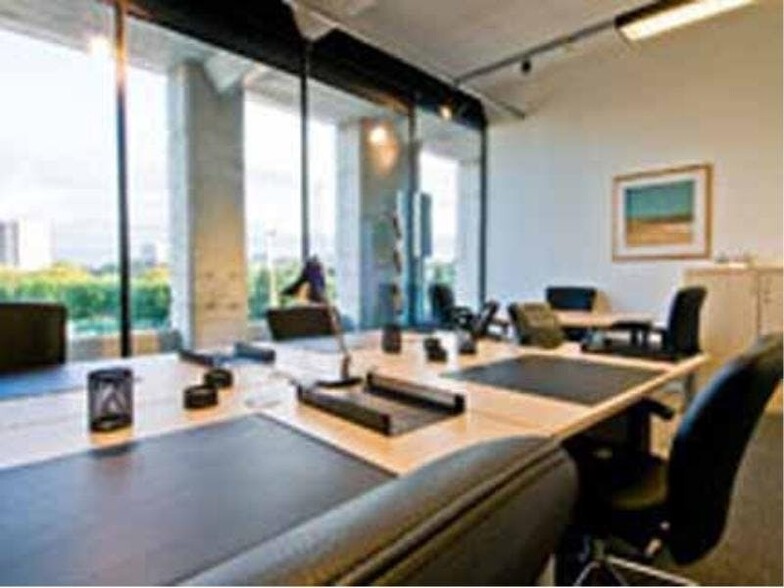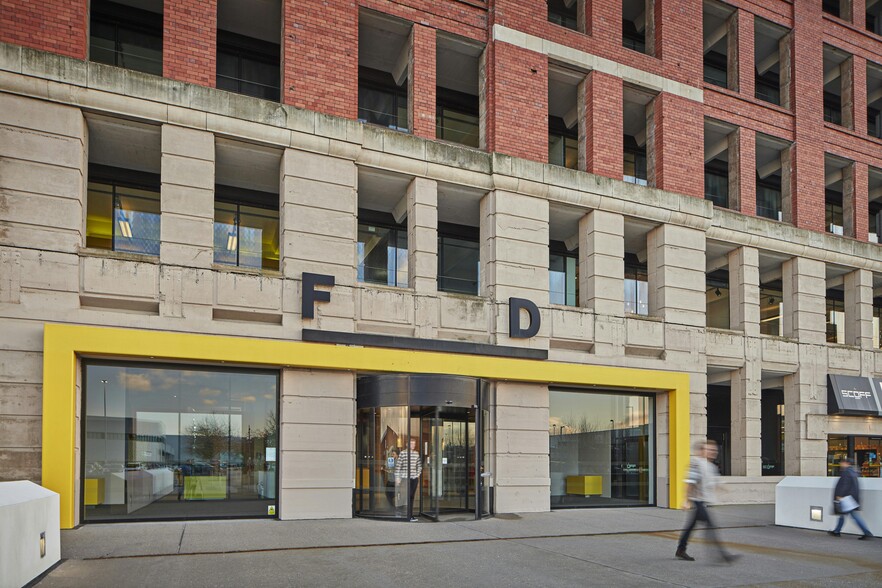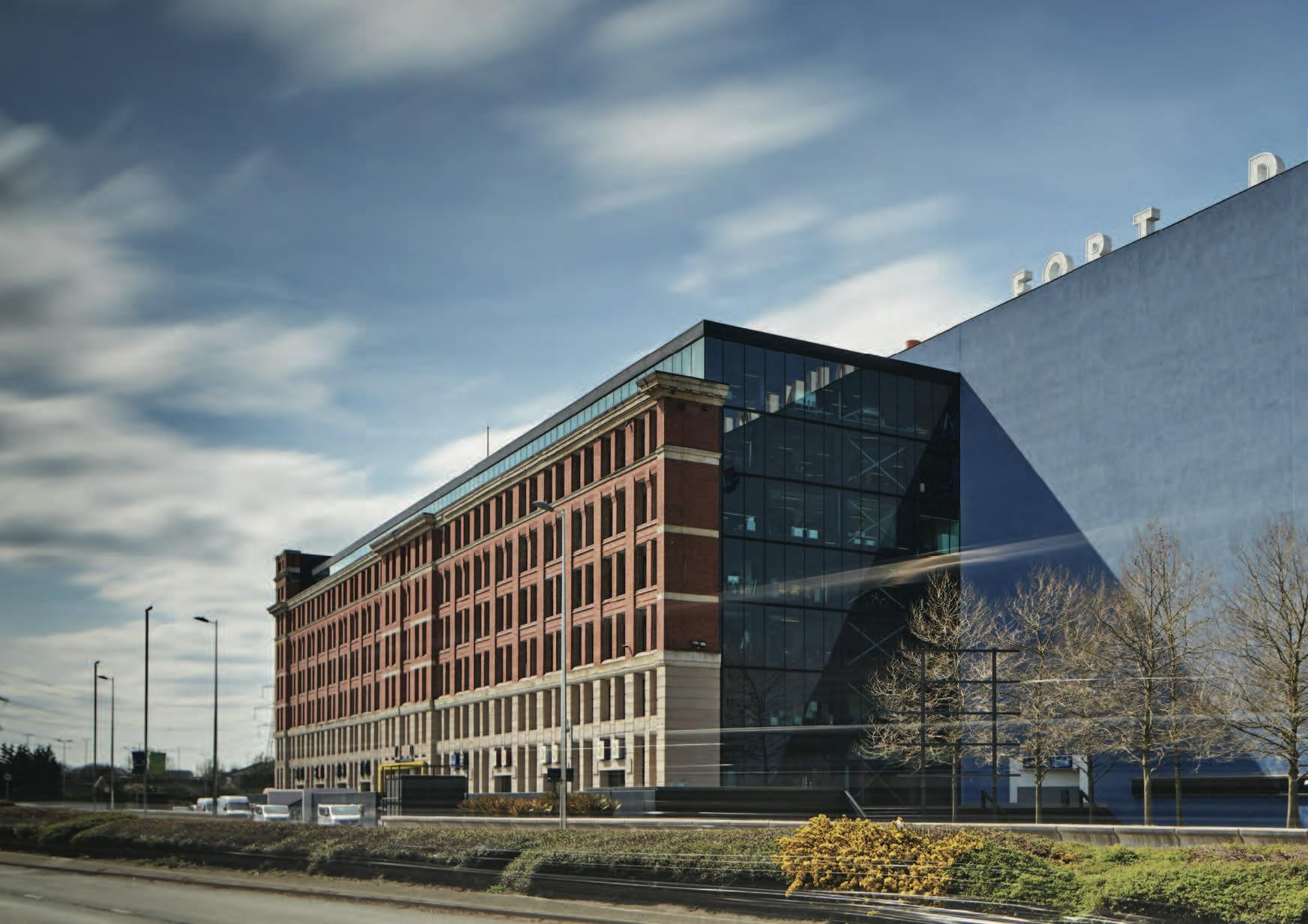Fort Dunlop Fort Pky 1,549 - 76,615 SF of Office Space Available in Birmingham B24 9FD



HIGHLIGHTS
- Amazing roof terrace
- Fully carpeted
- 24-hour on-site security and access
- Upflow heating and cooling system
- Open plan units
- On-site management team
ALL AVAILABLE SPACES(7)
Display Rent as
- SPACE
- SIZE
- TERM
- RENT
- SPACE USE
- CONDITION
- AVAILABLE
A new lease is available for a term of years to be agreed.
- Use Class: E
- Mostly Open Floor Plan Layout
- Space is in Excellent Condition
- Elevator Access
- Raised Floor
- Common Parts WC Facilities
- Floor-to-ceiling glazing
- Under floor busbar connection system based on 1/10
- LG7 lighting hung from exposed soffits
- Fully Built-Out as Standard Office
- Partitioned Offices
- Central Air Conditioning
- Fully Carpeted
- Energy Performance Rating - B
- Open-Plan
- 500mm raised access floor
- Small power and inset floor boxes
- Upflow water cooled WR2 heating
A new lease is available for a term of years to be agreed.
- Use Class: E
- Mostly Open Floor Plan Layout
- Space is in Excellent Condition
- Elevator Access
- Raised Floor
- Common Parts WC Facilities
- Floor-to-ceiling glazing
- Under floor busbar connection system based on 1/10
- LG7 lighting hung from exposed soffits
- Fully Built-Out as Standard Office
- Partitioned Offices
- Central Air Conditioning
- Fully Carpeted
- Energy Performance Rating - B
- Open-Plan
- 500mm raised access floor
- Small power and inset floor boxes
- Upflow water cooled WR2 heating
A new lease is available for a term of years to be agreed.
- Use Class: E
- Mostly Open Floor Plan Layout
- Space is in Excellent Condition
- Elevator Access
- Raised Floor
- Common Parts WC Facilities
- Floor-to-ceiling glazing
- Under floor busbar connection system based on 1/10
- LG7 lighting hung from exposed soffits
- Fully Built-Out as Standard Office
- Partitioned Offices
- Central Air Conditioning
- Fully Carpeted
- Energy Performance Rating - B
- Open-Plan
- 500mm raised access floor
- Small power and inset floor boxes
- Upflow water cooled WR2 heating
A new lease is available for a term of years to be agreed.
- Use Class: E
- Mostly Open Floor Plan Layout
- Space is in Excellent Condition
- Elevator Access
- Raised Floor
- Common Parts WC Facilities
- Floor-to-ceiling glazing
- Under floor busbar connection system based on 1/10
- LG7 lighting hung from exposed soffits
- Fully Built-Out as Standard Office
- Partitioned Offices
- Central Air Conditioning
- Fully Carpeted
- Energy Performance Rating - B
- Open-Plan
- 500mm raised access floor
- Small power and inset floor boxes
- Upflow water cooled WR2 heating
A new lease is available for a term of years to be agreed.
- Use Class: E
- Open Floor Plan Layout
- Natural Light
- Open-Plan
- Secure parking
- Fully Built-Out as Standard Office
- Space is in Excellent Condition
- Common Parts WC Facilities
- On-site nursery
- LED lighting
A new lease is available for a term of years to be agreed.
- Use Class: E
- Mostly Open Floor Plan Layout
- Space is in Excellent Condition
- Elevator Access
- Raised Floor
- Common Parts WC Facilities
- Grade A office Accommodation
- 500m raised access floor
- Small power and inset floor boxes
- Fully Built-Out as Standard Office
- Partitioned Offices
- Central Air Conditioning
- Fully Carpeted
- Energy Performance Rating - B
- Open-Plan
- Brand New Refurbished
- Under floor busbar connection system based on 1/10
- LED Lighting
A new lease is available for a term of years to be agreed.
- Use Class: E
- Open Floor Plan Layout
- Space is in Excellent Condition
- Elevator Access
- Raised Floor
- Common Parts WC Facilities
- LED lighting
- On-site nursery
- Fully Built-Out as Standard Office
- Partitioned Offices
- Central Air Conditioning
- Fully Carpeted
- Energy Performance Rating - C
- Open-Plan
- Secure parking
| Space | Size | Term | Rent | Space Use | Condition | Available |
| Ground, Ste Unit 10 | 1,962 SF | 1-5 Years | £17.50 /SF/PA | Office | Full Build-Out | Now |
| Ground, Ste Unit 8 | 1,549 SF | 1-5 Years | £17.50 /SF/PA | Office | Full Build-Out | Now |
| 1st Floor, Ste Unit 113 | 2,231 SF | 1-5 Years | £17.50 /SF/PA | Office | Full Build-Out | Now |
| 2nd Floor, Ste Unit 209 | 2,232 SF | 1-5 Years | £17.50 /SF/PA | Office | Full Build-Out | Now |
| 3rd Floor, Ste Unit 307 | 2,230 SF | 1-5 Years | £17.50 /SF/PA | Office | Full Build-Out | Now |
| 5th Floor, Ste 500 | 11,000-54,536 SF | 1-5 Years | Upon Application | Office | Full Build-Out | Now |
| 6th Floor | 11,875 SF | 1-5 Years | £17.50 /SF/PA | Office | Full Build-Out | Now |
Ground, Ste Unit 10
| Size |
| 1,962 SF |
| Term |
| 1-5 Years |
| Rent |
| £17.50 /SF/PA |
| Space Use |
| Office |
| Condition |
| Full Build-Out |
| Available |
| Now |
Ground, Ste Unit 8
| Size |
| 1,549 SF |
| Term |
| 1-5 Years |
| Rent |
| £17.50 /SF/PA |
| Space Use |
| Office |
| Condition |
| Full Build-Out |
| Available |
| Now |
1st Floor, Ste Unit 113
| Size |
| 2,231 SF |
| Term |
| 1-5 Years |
| Rent |
| £17.50 /SF/PA |
| Space Use |
| Office |
| Condition |
| Full Build-Out |
| Available |
| Now |
2nd Floor, Ste Unit 209
| Size |
| 2,232 SF |
| Term |
| 1-5 Years |
| Rent |
| £17.50 /SF/PA |
| Space Use |
| Office |
| Condition |
| Full Build-Out |
| Available |
| Now |
3rd Floor, Ste Unit 307
| Size |
| 2,230 SF |
| Term |
| 1-5 Years |
| Rent |
| £17.50 /SF/PA |
| Space Use |
| Office |
| Condition |
| Full Build-Out |
| Available |
| Now |
5th Floor, Ste 500
| Size |
| 11,000-54,536 SF |
| Term |
| 1-5 Years |
| Rent |
| Upon Application |
| Space Use |
| Office |
| Condition |
| Full Build-Out |
| Available |
| Now |
6th Floor
| Size |
| 11,875 SF |
| Term |
| 1-5 Years |
| Rent |
| £17.50 /SF/PA |
| Space Use |
| Office |
| Condition |
| Full Build-Out |
| Available |
| Now |
PROPERTY OVERVIEW
The property comprises a land mark building of masonry construction arranged over seven floors providing retail accommodation at ground level, office accommodation on the upper floors, and a 100 bedroomed hotel. The premises was designed by Sidney Stott & WW Gibbings in the 1920s and refurbished in 2006. The property is located on the A47 Fort Parkway, adjacent to the M6 Motorway between Junction 5 and Junction 6. The M6 Motorway links directly to the M5, M42, M1 and M69 motorways which in turn connect to the national motorway network. Located on the A47 (Fort Parkway), Fort Dunlop stretches between J5 and J6 of the M6, which links directly to the M5, M42, M1 and M69. Fort Dunlop have recently invested in a highly efficient free shuttle service running at peak times with regular drop-offs at all Birmingham’s major train stations which serve the whole of the UK. Birmingham airport is 15 mins away with access to most European destinations.
- 24 Hour Access
- Controlled Access
- Conferencing Facility
- Raised Floor
- Restaurant
- Security System
- Kitchen
- EPC - B
- Roof Terrace
- Storage Space
- Common Parts WC Facilities
- Fully Carpeted
- Lift Access
- Open-Plan
- Partitioned Offices
- Recessed Lighting
- Air Conditioning



















