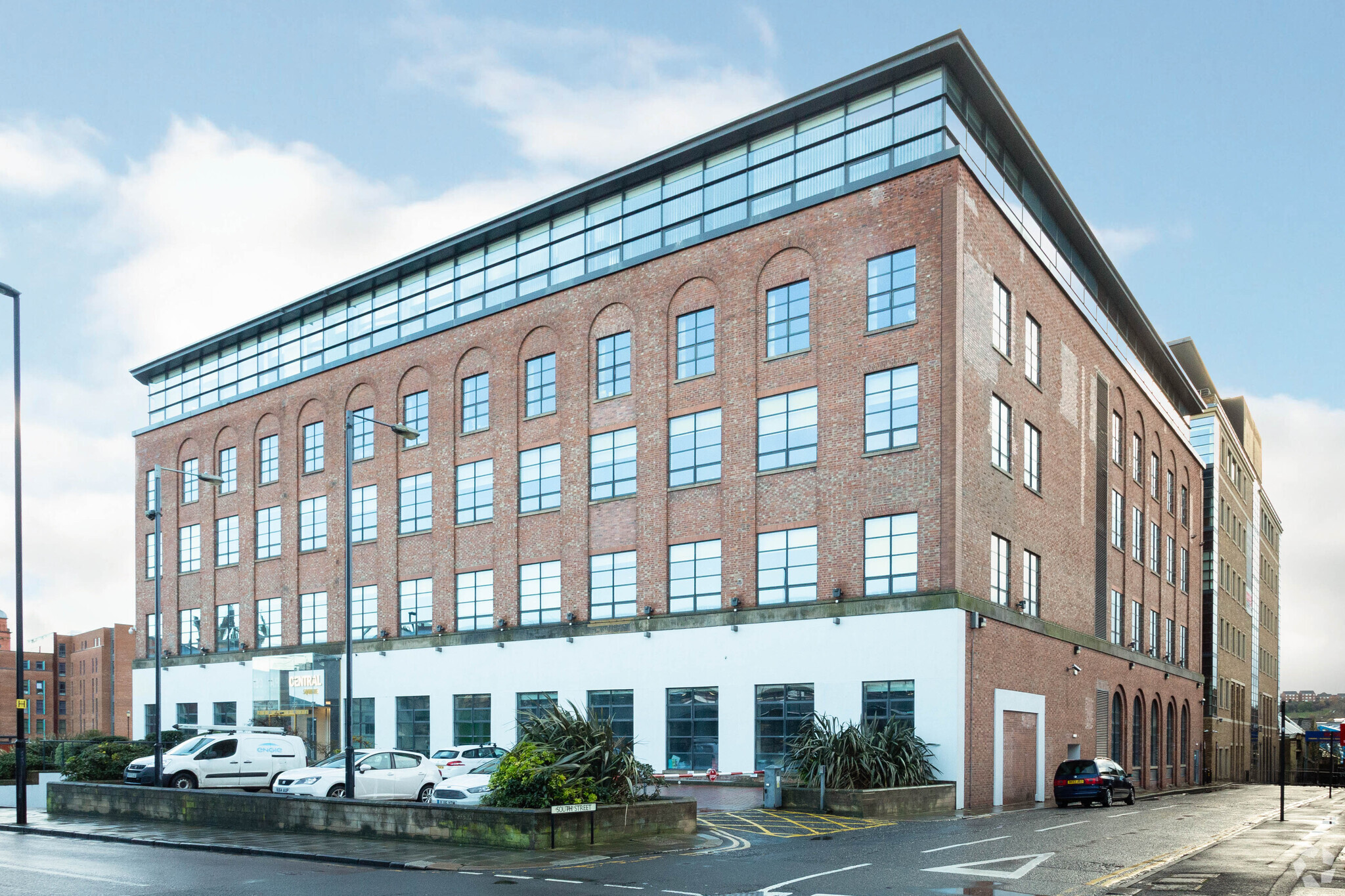Central Square Forth St 1,424 - 5,302 SF of 4-Star Office Space Available in Newcastle Upon Tyne NE1 3PJ
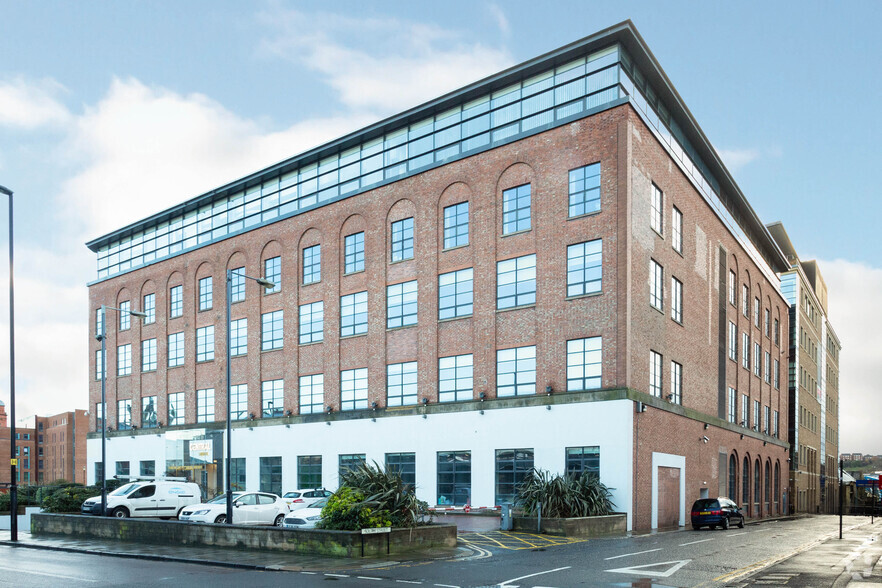
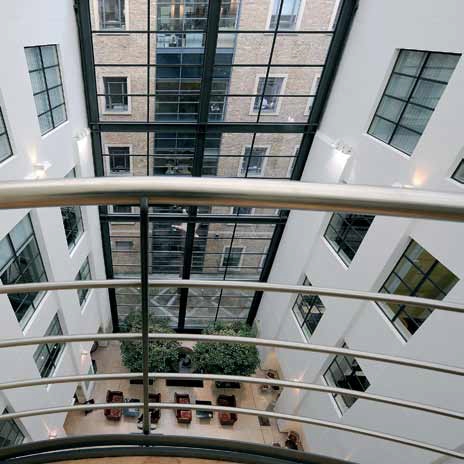
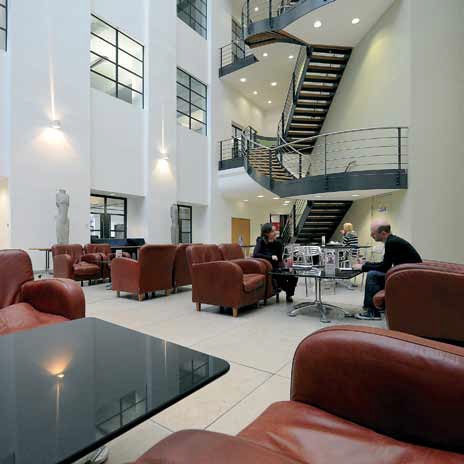
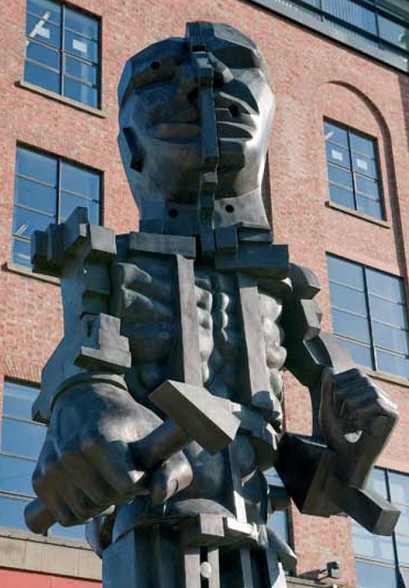
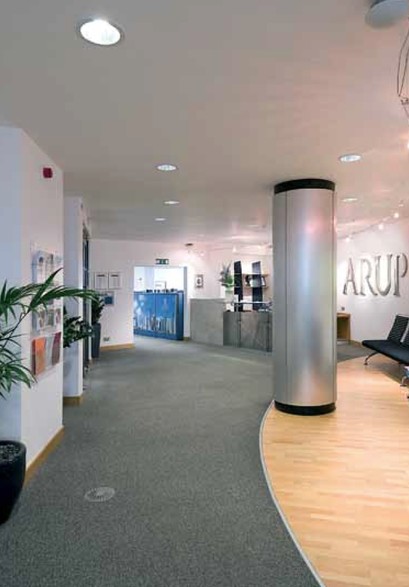
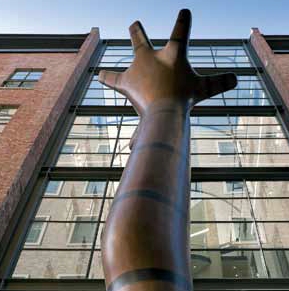
HIGHLIGHTS
- City Centre Location Neighbouring Central Station
- Excellent Communal Break Out Facility
- On-site Car Parking
- Striking Entrance Experience with Full Height Atrium Reception
ALL AVAILABLE SPACES(2)
Display Rent as
- SPACE
- SIZE
- TERM
- RENT
- SPACE USE
- CONDITION
- AVAILABLE
This space comprises 3878 sq ft of available ground floor office accommodation offering a bespoke refurbishment. It benefits from raised access flooring, comfort cooling and LED Lighting.
- Use Class: E
- Kitchen
- Raised Access Flooring
- LED Lighting
- Fits 10 - 32 People
- Raised Floor
- Comfort Cooling
- Exposed Ceiling
This space comprises 3878 sq ft of available ground floor office accommodation offering a bespoke refurbishment. It benefits from raised access flooring, comfort cooling and LED Lighting.
- Use Class: E
- Kitchen
- Raised Access Flooring
- LED Lighting
- Fits 4 - 12 People
- Raised Floor
- Comfort Cooling
- Exposed Ceiling
| Space | Size | Term | Rent | Space Use | Condition | Available |
| Ground | 3,878 SF | Negotiable | £25.00 /SF/PA | Office | - | Now |
| 1st Floor | 1,424 SF | Negotiable | £25.00 /SF/PA | Office | - | Now |
Ground
| Size |
| 3,878 SF |
| Term |
| Negotiable |
| Rent |
| £25.00 /SF/PA |
| Space Use |
| Office |
| Condition |
| - |
| Available |
| Now |
1st Floor
| Size |
| 1,424 SF |
| Term |
| Negotiable |
| Rent |
| £25.00 /SF/PA |
| Space Use |
| Office |
| Condition |
| - |
| Available |
| Now |
PROPERTY OVERVIEW
The property comprises a building of steel frame construction arranged over six floor including basement. Central Square is a 1930’s Post Office building which has been converted to provide office accommodation and also a small retail unit over ground and basement level. Attached to the building is a large glass tower sculpture by Sir Eduardo Paolozzi, known as the ‘Vulcan’, which serves as a landmark for the building. The building was designed by Carey Jones Architects and developed by Parabola Estates. The top is constructed of a steel and glass structure to provide further office accommodation. The property is located on Forth Street close to Newcastle Central Railway Station and a short distance from junction L of the A167(M). Central Square is also served by the majority of the city bus routes.
- 24 Hour Access
- Atrium
- Bus Route
- Conferencing Facility
- Catering Service
- Raised Floor
- Security System
- EPC - D
- Atrium
- DDA Compliant
- Demised WC facilities
- High Ceilings
- Lift Access
- Reception
- Secure Storage
- Suspended Ceilings
- Air Conditioning





