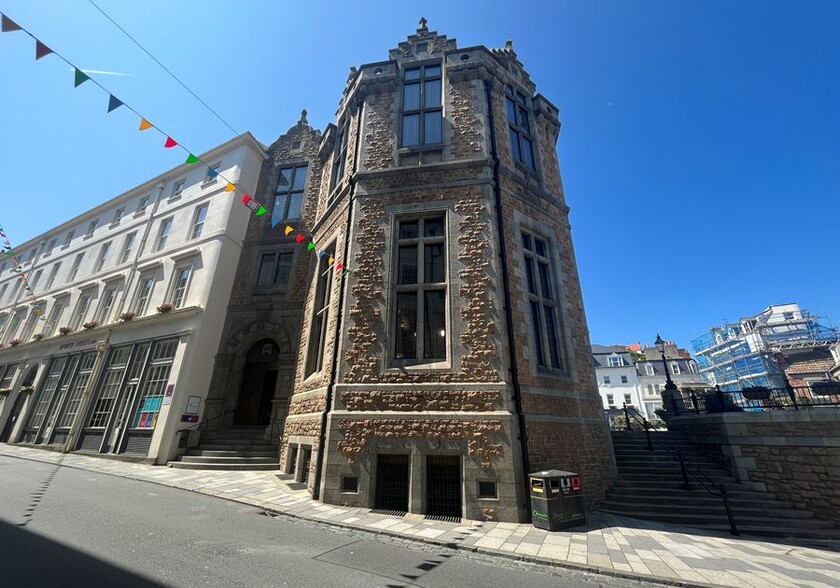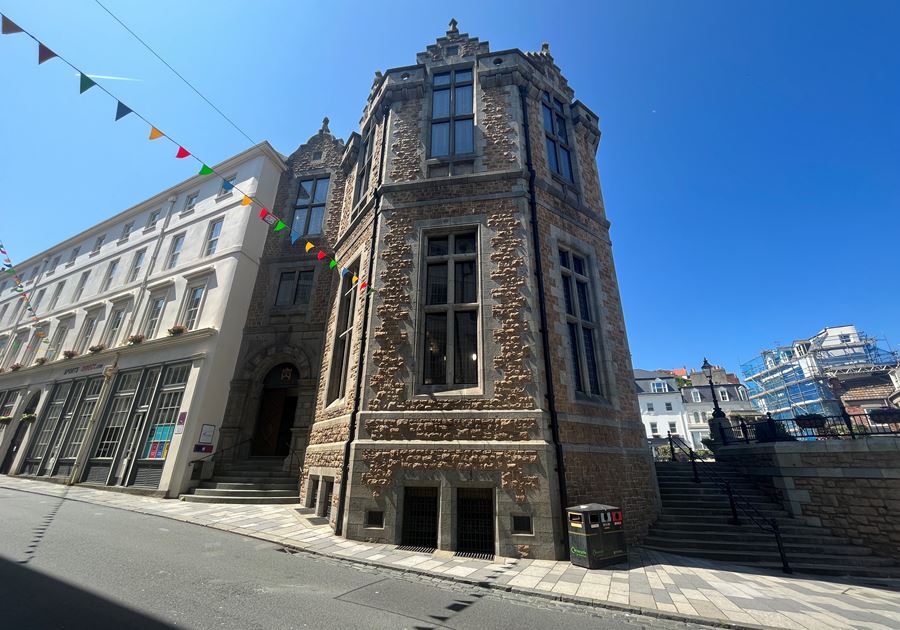Market Buildings Fountain St 1,628 - 3,301 SF of Assignment Available in Guernsey GY1 1BX

ASSIGNMENT HIGHLIGHTS
- Two Open Plan Units
- Ceiling Vaulted with Timber
- Well Presented
ALL AVAILABLE SPACES(2)
Display Rent as
- SPACE
- SIZE
- TERM
- RENT
- SPACE USE
- CONDITION
- AVAILABLE
The premises is located on the fifth level of the building and is arranged over two offices. Both have an impressive vaulted ceiling and stained glass windows with stunning views over St Peter Port's harbour and Castle Cornet. It is also fitted with wood effect flooring, ceiling hung office lighting, air conditioning and raised access flooring. The two offices are interconnected by an impressive walkway with glass balustrades over looking the Inner Street. Although offered in predominantly an open plan layout, the premises also has cellular meeting rooms / offices. It also has its own dedicated WCs and shower facilities.
- Use Class: E
- Fully Built-Out as Standard Office
- Fits 3 - 10 People
- Central Air Conditioning
- Shower Facilities
- Wooden Floors
- Raised access flooring
- Assignment space available from current tenant
- Open Floor Plan Layout
- Can be combined with additional space(s) for up to 3,301 SF of adjacent space
- Exposed Ceiling
- Private Restrooms
- Ceiling hung office
- Wood effect flooring
The premises is located on the fifth level of the building and is arranged over two offices. Both have an impressive vaulted ceiling and stained glass windows with stunning views over St Peter Port's harbour and Castle Cornet. It is also fitted with wood effect flooring, ceiling hung office lighting, air conditioning and raised access flooring. The two offices are interconnected by an impressive walkway with glass balustrades over looking the Inner Street. Although offered in predominantly an open plan layout, the premises also has cellular meeting rooms / offices. It also has its own dedicated WCs and shower facilities.
- Use Class: E
- Fully Built-Out as Standard Office
- Fits 5 - 14 People
- Central Air Conditioning
- Shower Facilities
- Wooden Floors
- wood effect flooring
- Assignment space available from current tenant
- Open Floor Plan Layout
- Can be combined with additional space(s) for up to 3,301 SF of adjacent space
- Exposed Ceiling
- Private Restrooms
- Spaces have cellular meeting rooms
- Ceiling hung office
| Space | Size | Term | Rent | Space Use | Condition | Available |
| 5th Floor, Ste East | 1,628 SF | Dec 2027 | Upon Application | Office | Full Build-Out | Now |
| 5th Floor, Ste West | 1,673 SF | Dec 2027 | Upon Application | Office | Full Build-Out | Now |
5th Floor, Ste East
| Size |
| 1,628 SF |
| Term |
| Dec 2027 |
| Rent |
| Upon Application |
| Space Use |
| Office |
| Condition |
| Full Build-Out |
| Available |
| Now |
5th Floor, Ste West
| Size |
| 1,673 SF |
| Term |
| Dec 2027 |
| Rent |
| Upon Application |
| Space Use |
| Office |
| Condition |
| Full Build-Out |
| Available |
| Now |
PROPERTY OVERVIEW
The Upper Floor of Unit 8 is located within the Market Buildings, in the centre of St Peter Port. It sits towards the southern end of Fountain Street which is in close proximity to the Albert Pier Public Car Park, High Street and the main retail area.
- 24 Hour Access
- Bus Route
- Commuter Rail
PROPERTY FACTS
| Total Space Available | 3,301 SF |
| Property Type | Office |
| Building Class | B |
| Rentable Building Area | 58,500 SF |
| Year Built | 1850 |








