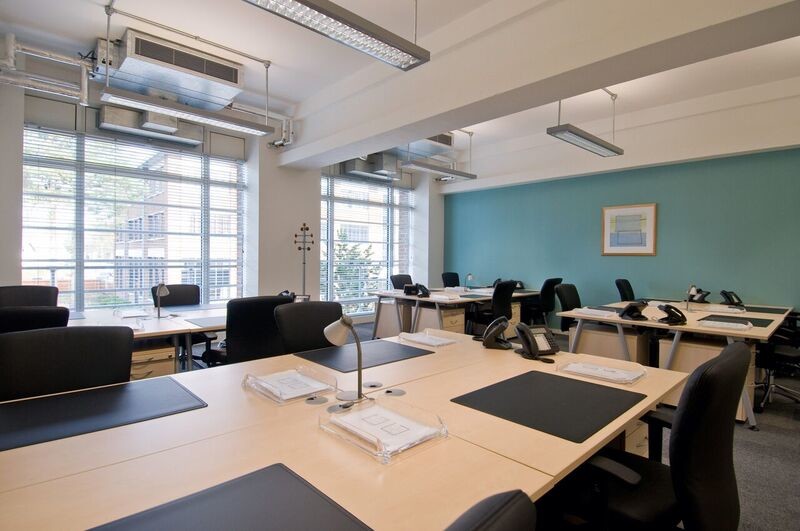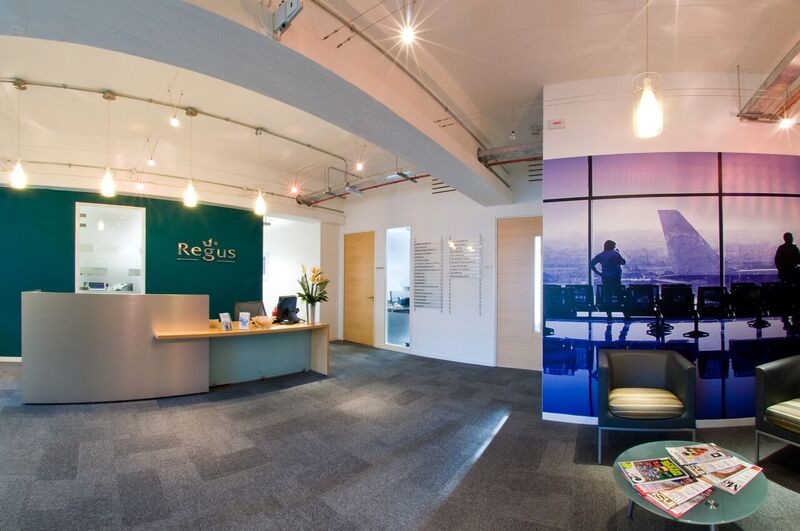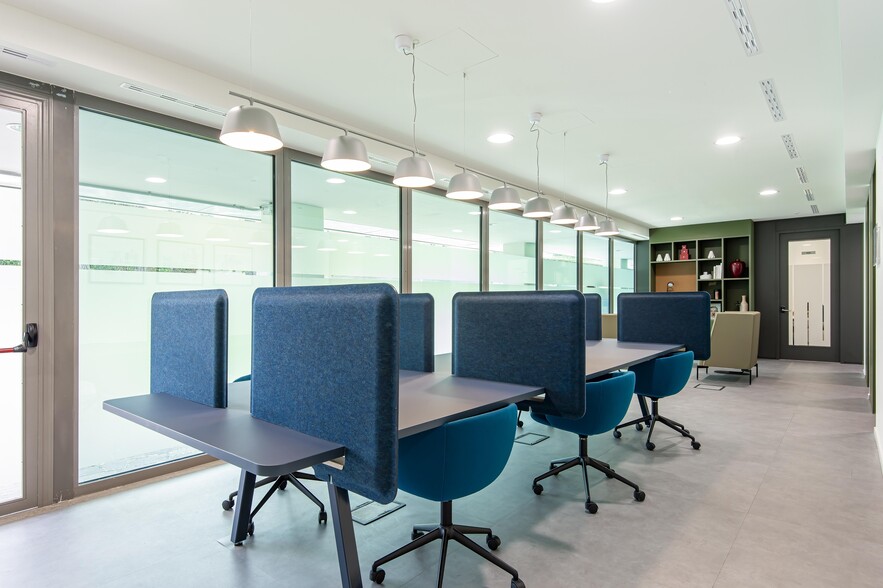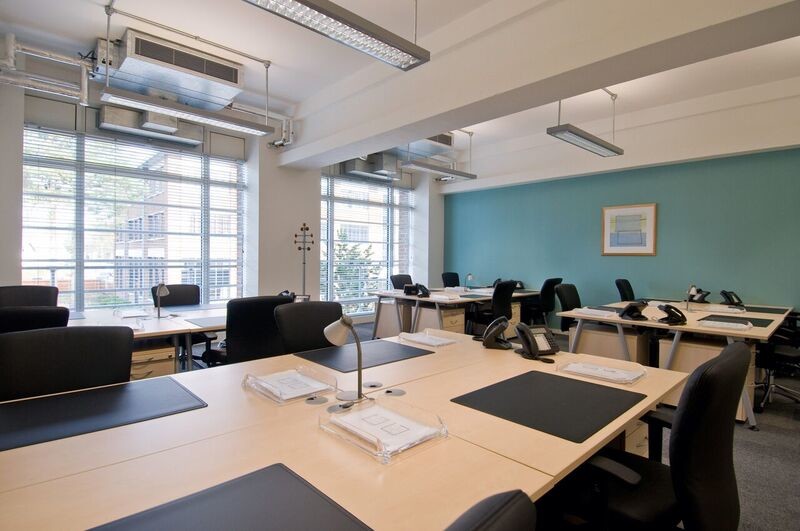The Hub Fowler Ave 892 - 3,822 SF of Office Space Available in Farnborough GU14 7JP



HIGHLIGHTS
- Striking award winning Art Deco building
- Parking ratio of 1:270 sq ft
- Shuttle bus service to Farnborough Main and Farnborough North
- Day Nursery
ALL AVAILABLE SPACES(3)
Display Rent as
- SPACE
- SIZE
- TERM
- RENT
- SPACE USE
- CONDITION
- AVAILABLE
The suite provides a superb working environment within this vibrant office facility.
- Use Class: E
- Open Floor Plan Layout
- Bicycle Storage
- Open plan contemporary office suites
- Rooftop solar PV installation programme
- Fully Built-Out as Standard Office
- Fits 3 - 8 People
- Shower Facilities
- Available immediately
The suite provides a superb working environment within this vibrant office facility.
- Use Class: E
- Open Floor Plan Layout
- Bicycle Storage
- Open plan contemporary office suites
- Rooftop solar PV installation programme
- Fully Built-Out as Standard Office
- Fits 4 - 11 People
- Shower Facilities
- Available immediately
The suite provides a superb working environment within this vibrant office facility.
- Use Class: E
- Open Floor Plan Layout
- Bicycle Storage
- Open plan contemporary office suites
- Rooftop solar PV installation programme
- Fully Built-Out as Standard Office
- Fits 5 - 14 People
- Shower Facilities
- Available immediately
| Space | Size | Term | Rent | Space Use | Condition | Available |
| 2nd Floor, Ste 11a | 892 SF | Negotiable | £30.50 /SF/PA | Office | Full Build-Out | Now |
| 2nd Floor, Ste 6 | 1,292 SF | Negotiable | £30.50 /SF/PA | Office | Full Build-Out | Now |
| 2nd Floor, Ste 7 | 1,638 SF | Negotiable | £30.50 /SF/PA | Office | Full Build-Out | Under Offer |
2nd Floor, Ste 11a
| Size |
| 892 SF |
| Term |
| Negotiable |
| Rent |
| £30.50 /SF/PA |
| Space Use |
| Office |
| Condition |
| Full Build-Out |
| Available |
| Now |
2nd Floor, Ste 6
| Size |
| 1,292 SF |
| Term |
| Negotiable |
| Rent |
| £30.50 /SF/PA |
| Space Use |
| Office |
| Condition |
| Full Build-Out |
| Available |
| Now |
2nd Floor, Ste 7
| Size |
| 1,638 SF |
| Term |
| Negotiable |
| Rent |
| £30.50 /SF/PA |
| Space Use |
| Office |
| Condition |
| Full Build-Out |
| Available |
| Under Offer |
PROPERTY OVERVIEW
The Hub is a striking Art Deco building which has been completely restored and refurbished to provide contemporary office accommodation occupying a central location within Farnborough Business park, and having the benefit of on-site car parking. The Hub comprises offices, business and conferencing facilities, together with Aviators Cafe Bar and Restaurant. The suite provides a superb working environment within this vibrant office facility.
- 24 Hour Access
- Atrium
- Controlled Access
- Raised Floor
- Restaurant
- Security System
- Storage Space
- Central Heating
- Common Parts WC Facilities
- Natural Light
- Open-Plan
- Recessed Lighting
- Secure Storage
- Air Conditioning







