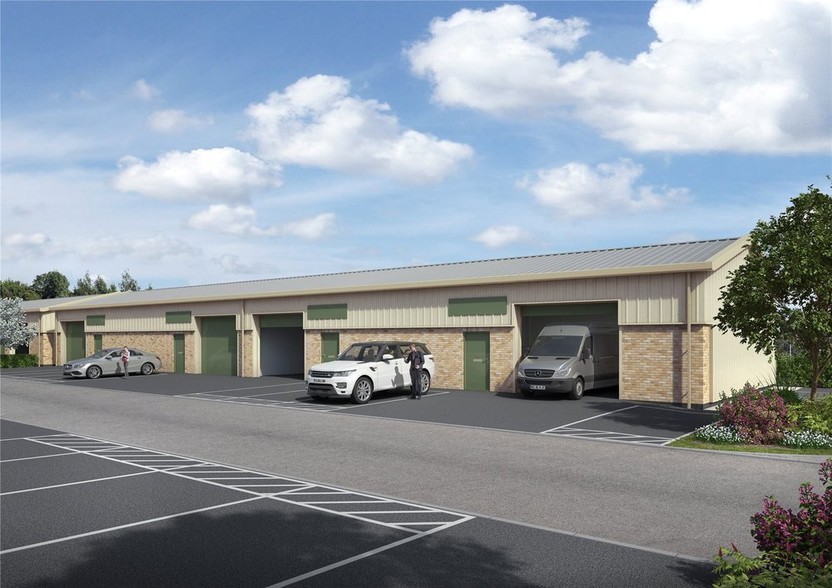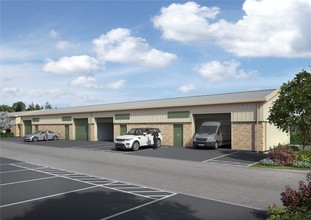
This feature is unavailable at the moment.
We apologize, but the feature you are trying to access is currently unavailable. We are aware of this issue and our team is working hard to resolve the matter.
Please check back in a few minutes. We apologize for the inconvenience.
- LoopNet Team
thank you

Your email has been sent!
Foxby Ln
Gainsborough DN21 1DY
Industrial Property For Sale · 10,156 SF

Investment Highlights
- Very accessible location
- Brand new constructed units
- Electric sectional door
Executive Summary
Wharton Place will see the delivery of much-needed industrial and employment space set across three detached blocks. Works on all three blocks has commenced with practical completion expected in December 2023. This development is an extension to the already successful Willoughton Place development by Stirlin. Wharton Place will be conveniently located on Foxby Lane Business Park in Gainsborough’s prime commercial district, with easy access to the A1, M180 and A15 road networks and is only a 35 minute drive from both Lincoln city centre and Doncaster airport.
PROPERTY FACTS
| Unit Size | 2,539 SF | Number of Floors | 1 |
| No. Units | 4 | Typical Floor Size | 10,156 SF |
| Total Building Size | 10,156 SF | Year Built | 2020 |
| Property Type | Industrial | Lot Size | 1.00 AC |
| Property Subtype | Warehouse | Parking Ratio | 0.49/1,000 SF |
| Building Class | B |
| Unit Size | 2,539 SF |
| No. Units | 4 |
| Total Building Size | 10,156 SF |
| Property Type | Industrial |
| Property Subtype | Warehouse |
| Building Class | B |
| Number of Floors | 1 |
| Typical Floor Size | 10,156 SF |
| Year Built | 2020 |
| Lot Size | 1.00 AC |
| Parking Ratio | 0.49/1,000 SF |
4 Units Available
Unit 4
| Unit Size | 2,539 SF | Sale Type | Investment or Owner User |
| Unit Use | Industrial | Tenure | Freehold |
| Unit Size | 2,539 SF |
| Unit Use | Industrial |
| Sale Type | Investment or Owner User |
| Tenure | Freehold |
Description
High specification, modern units suitable for variety of uses. All units will benefit from allocated parking, an electric sectional door, toilet facilities and an eaves height of 5 meters to accommodate a mezzanine floor upon request
Sale Notes
Freehold and leasehold options are available, please enquire for further details
Unit 5
| Unit Size | 2,539 SF | Sale Type | Investment or Owner User |
| Unit Use | Industrial | Tenure | Freehold |
| Unit Size | 2,539 SF |
| Unit Use | Industrial |
| Sale Type | Investment or Owner User |
| Tenure | Freehold |
Description
High specification, modern units suitable for variety of uses. All units will benefit from allocated parking, an electric sectional door, toilet facilities and an eaves height of 5 meters to accommodate a mezzanine floor upon request
Sale Notes
Freehold and leasehold options are available, please enquire for further details
Unit 6
| Unit Size | 2,539 SF | Sale Type | Investment or Owner User |
| Unit Use | Industrial | Tenure | Freehold |
| Unit Size | 2,539 SF |
| Unit Use | Industrial |
| Sale Type | Investment or Owner User |
| Tenure | Freehold |
Description
High specification, modern units suitable for variety of uses. All units will benefit from allocated parking, an electric sectional door, toilet facilities and an eaves height of 5 meters to accommodate a mezzanine floor upon request
Sale Notes
Freehold and leasehold options are available, please enquire for further details
Unit 7
| Unit Size | 2,539 SF | Sale Type | Investment or Owner User |
| Unit Use | Industrial | Tenure | Freehold |
| Unit Size | 2,539 SF |
| Unit Use | Industrial |
| Sale Type | Investment or Owner User |
| Tenure | Freehold |
Description
High specification, modern units suitable for variety of uses. All units will benefit from allocated parking, an electric sectional door, toilet facilities and an eaves height of 5 meters to accommodate a mezzanine floor upon request
Sale Notes
Freehold and leasehold options are available, please enquire for further details
Amenities
- Fenced Lot
- Security System
- Roller Shutters
- Common Parts WC Facilities
Utilities
- Lighting
- Water
- Sewer

