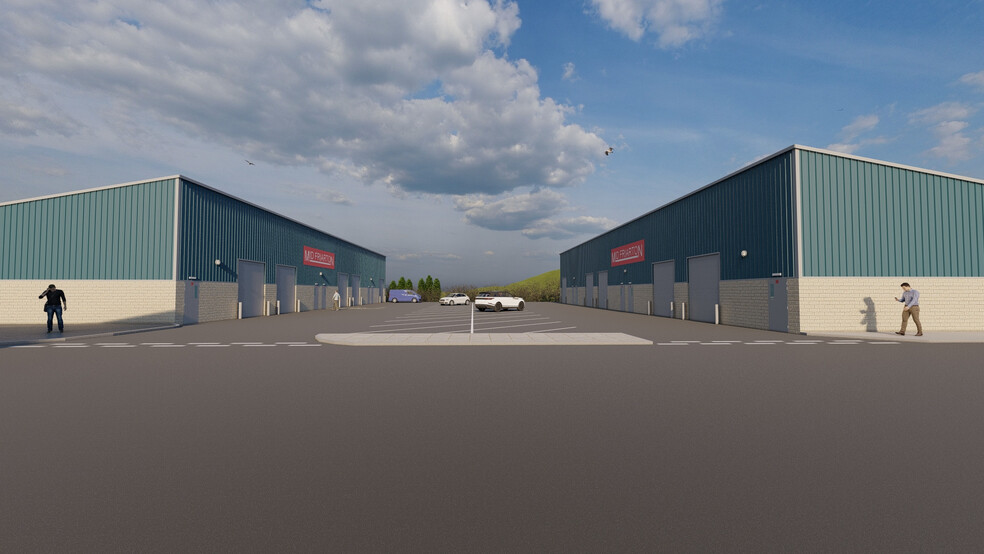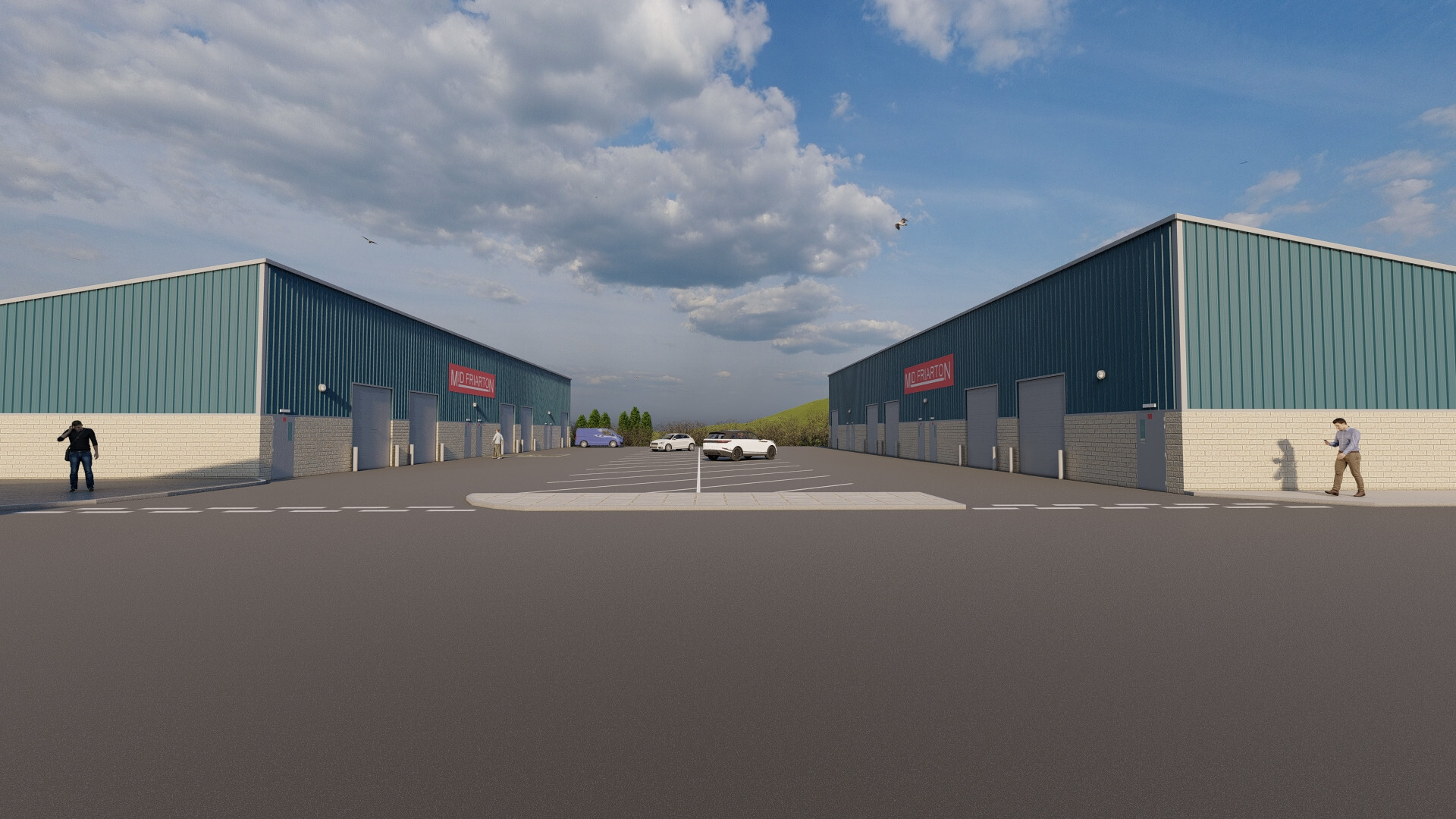Friarton Rd 1,400 - 7,000 SF of Industrial Space Available in Perth PH2 8EL

HIGHLIGHTS
- Available Autumn 2024
- Adjacent to river tay city centre
- Established business location
FEATURES
ALL AVAILABLE SPACES(5)
Display Rent as
- SPACE
- SIZE
- TERM
- RENT
- SPACE USE
- CONDITION
- AVAILABLE
The 2 spaces in this building must be leased together, for a total size of 1,400 SF (Contiguous Area):
Unit 1 comprises of 1,400 square feet of industrial space arranged on ground and mezzanine floor. The units will be accessed via electric roller doors and will have 3 phase electrics. Each of the units will have a mezzanine floor and will be covered by a CCTV security system
- Use Class: Class 5
- Mezzanine floor
- New build
- Closed Circuit Television Monitoring (CCTV)
- 3 Phase electrics
The 2 spaces in this building must be leased together, for a total size of 1,400 SF (Contiguous Area):
Unit 2 comprises of 1,400 square feet of industrial space arranged on ground and mezzanine floor. The units will be accessed via electric roller doors and will have 3 phase electrics. Each of the units will have a mezzanine floor and will be covered by a CCTV security system
- Use Class: Class 5
- Mezzanine floor
- New build
- Closed Circuit Television Monitoring (CCTV)
- 3 Phase electrics
The 2 spaces in this building must be leased together, for a total size of 1,400 SF (Contiguous Area):
Unit 3 comprises of 1,400 square feet of industrial space arranged on ground and mezzanine floor. The units will be accessed via electric roller doors and will have 3 phase electrics. Each of the units will have a mezzanine floor and will be covered by a CCTV security system
- Use Class: Class 5
- Mezzanine floor
- New build
- Closed Circuit Television Monitoring (CCTV)
- 3 Phase electrics
The 2 spaces in this building must be leased together, for a total size of 1,400 SF (Contiguous Area):
Unit 4 comprises of 1,400 square feet of industrial space arranged on ground and mezzanine floor. The units will be accessed via electric roller doors and will have 3 phase electrics. Each of the units will have a mezzanine floor and will be covered by a CCTV security system
- Use Class: Class 5
- Mezzanine floor
- New build
- Closed Circuit Television Monitoring (CCTV)
- 3 Phase electrics
The 2 spaces in this building must be leased together, for a total size of 1,400 SF (Contiguous Area):
Unit 5 comprises of 1,400 square feet of industrial space arranged on ground and mezzanine floor. The units will be accessed via electric roller doors and will have 3 phase electrics. Each of the units will have a mezzanine floor and will be covered by a CCTV security system
- Use Class: Class 5
- Mezzanine floor
- New build
- Closed Circuit Television Monitoring (CCTV)
- 3 Phase electrics
| Space | Size | Term | Rent | Space Use | Condition | Available |
| Ground - 1, Mezzanine - 1 | 1,400 SF | Negotiable | £8.50 /SF/PA | Industrial | Shell Space | Now |
| Ground - 2, Mezzanine - 2 | 1,400 SF | Negotiable | £8.50 /SF/PA | Industrial | Shell Space | Now |
| Ground - 3, Mezzanine - 3 | 1,400 SF | Negotiable | £8.50 /SF/PA | Industrial | Shell Space | Now |
| Ground - 4, Mezzanine - 4 | 1,400 SF | Negotiable | £8.50 /SF/PA | Industrial | Shell Space | Now |
| Ground - 5, Mezzanine - 5 | 1,400 SF | Negotiable | £8.50 /SF/PA | Industrial | Shell Space | Now |
Ground - 1, Mezzanine - 1
The 2 spaces in this building must be leased together, for a total size of 1,400 SF (Contiguous Area):
| Size |
|
Ground - 1 - 1,000 SF
Mezzanine - 1 - 400 SF
|
| Term |
| Negotiable |
| Rent |
| £8.50 /SF/PA |
| Space Use |
| Industrial |
| Condition |
| Shell Space |
| Available |
| Now |
Ground - 2, Mezzanine - 2
The 2 spaces in this building must be leased together, for a total size of 1,400 SF (Contiguous Area):
| Size |
|
Ground - 2 - 1,000 SF
Mezzanine - 2 - 400 SF
|
| Term |
| Negotiable |
| Rent |
| £8.50 /SF/PA |
| Space Use |
| Industrial |
| Condition |
| Shell Space |
| Available |
| Now |
Ground - 3, Mezzanine - 3
The 2 spaces in this building must be leased together, for a total size of 1,400 SF (Contiguous Area):
| Size |
|
Ground - 3 - 1,000 SF
Mezzanine - 3 - 400 SF
|
| Term |
| Negotiable |
| Rent |
| £8.50 /SF/PA |
| Space Use |
| Industrial |
| Condition |
| Shell Space |
| Available |
| Now |
Ground - 4, Mezzanine - 4
The 2 spaces in this building must be leased together, for a total size of 1,400 SF (Contiguous Area):
| Size |
|
Ground - 4 - 1,000 SF
Mezzanine - 4 - 400 SF
|
| Term |
| Negotiable |
| Rent |
| £8.50 /SF/PA |
| Space Use |
| Industrial |
| Condition |
| Shell Space |
| Available |
| Now |
Ground - 5, Mezzanine - 5
The 2 spaces in this building must be leased together, for a total size of 1,400 SF (Contiguous Area):
| Size |
|
Ground - 5 - 1,000 SF
Mezzanine - 5 - 400 SF
|
| Term |
| Negotiable |
| Rent |
| £8.50 /SF/PA |
| Space Use |
| Industrial |
| Condition |
| Shell Space |
| Available |
| Now |
PROPERTY OVERVIEW
The subjects are located within the established Mid Friarton Business Park adjacent to the River Tay, 5 minutes from the City Centre and with easy access to the M90.









