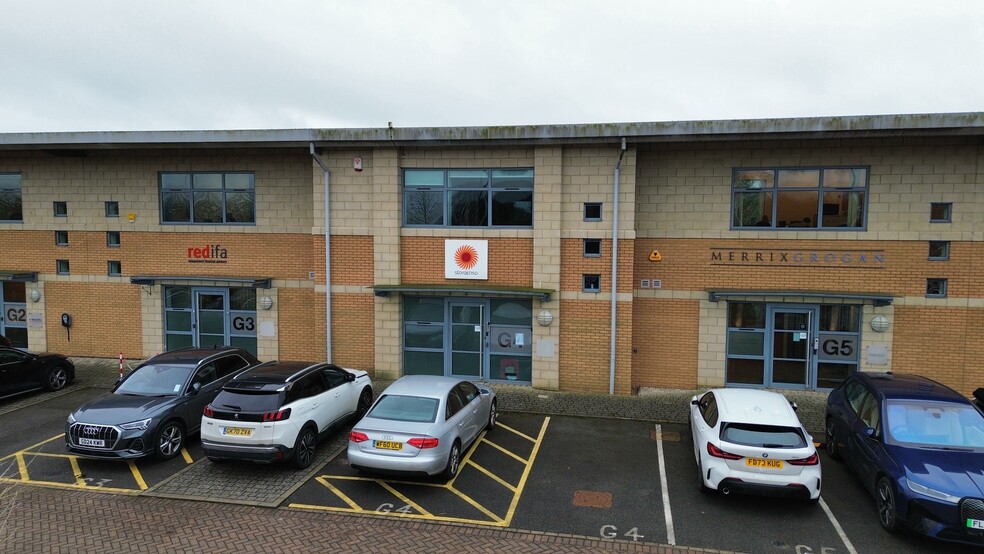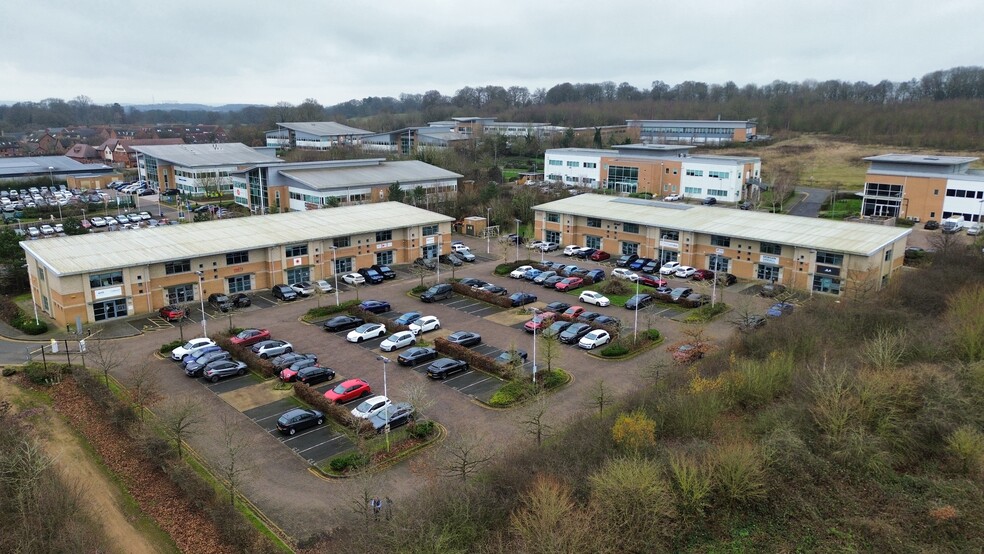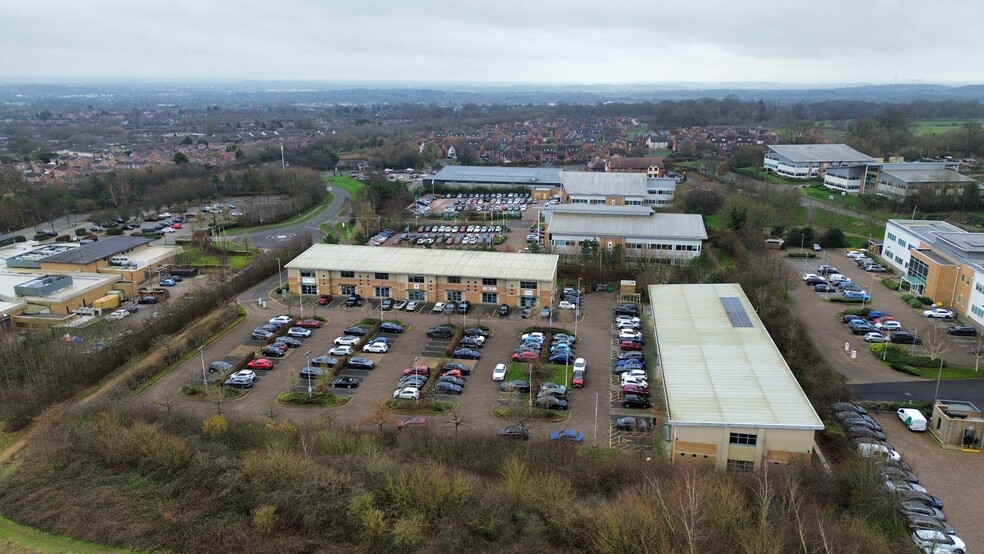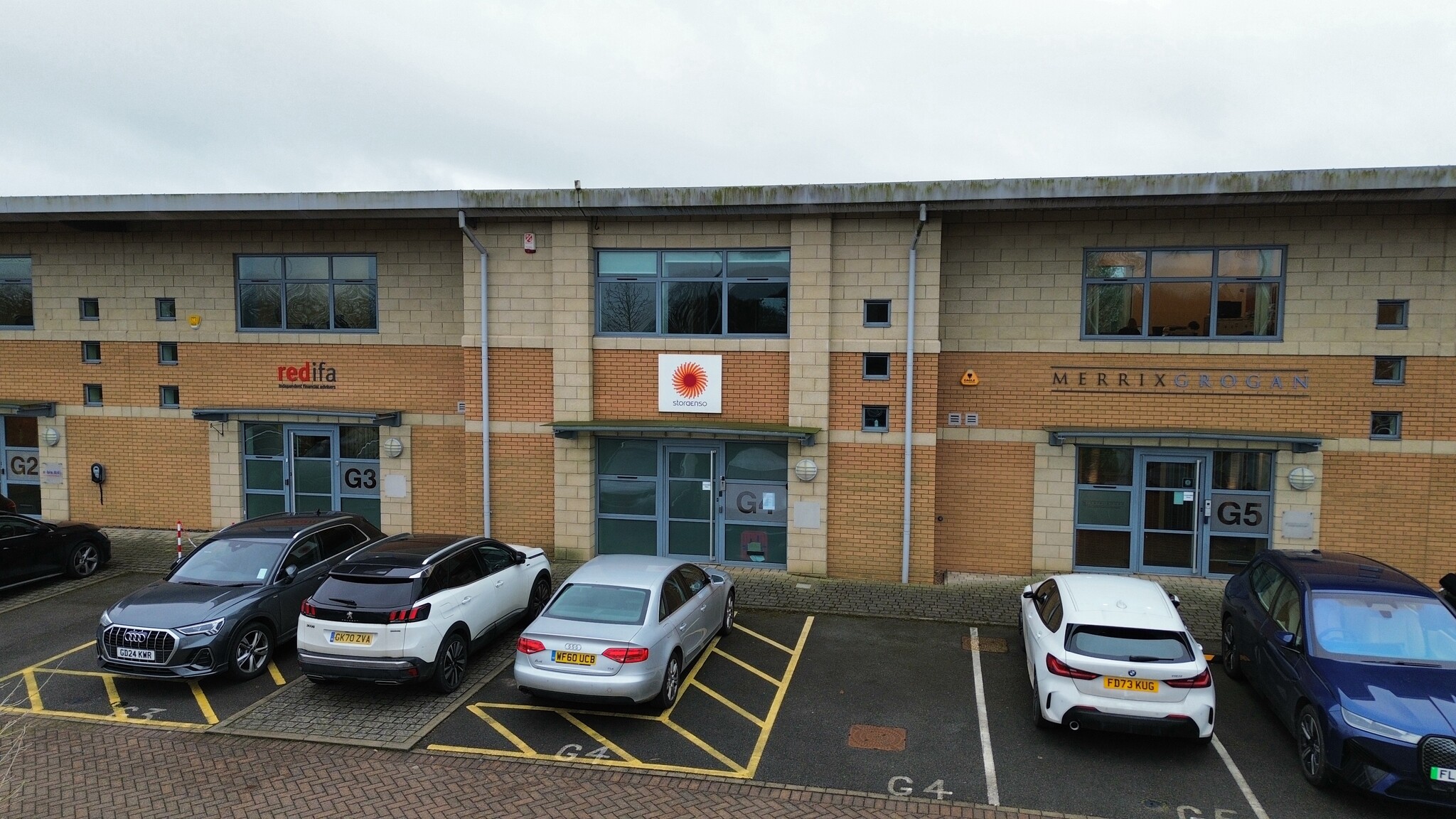G7 Mellors Rd 1,085 - 2,242 SF of 4-Star Office Space Available in Nottingham NG8 6PY



HIGHLIGHTS
- Situated in a well-established Nottingham Business Park
- Parking for 9 vehicles
- Easy access to M1 motorway
ALL AVAILABLE SPACES(2)
Display Rent as
- SPACE
- SIZE
- TERM
- RENT
- SPACE USE
- CONDITION
- AVAILABLE
The property provides a ground floor lobby/waiting area with both male and female wcs, which leads into a combination of open plan and partitioned office accommodation and a kitchen/canteen. The first floor comprises further open plan accommodation together with two partitioned offices. Access to the first floor is via a staircase from the lobby.
- Use Class: E
- Mostly Open Floor Plan Layout
- Central Heating System
- Private Restrooms
- Open plan & partitioned office accommodation
- Perimeter trunking
- Fully Built-Out as Standard Office
- Can be combined with additional space(s) for up to 2,242 SF of adjacent space
- Drop Ceilings
- Perimeter Trunking
- Kitchen/canteen
The property provides a ground floor lobby/waiting area with both male and female wcs, which leads into a combination of open plan and partitioned office accommodation and a kitchen/canteen. The first floor comprises further open plan accommodation together with two partitioned offices. Access to the first floor is via a staircase from the lobby.
- Use Class: E
- Mostly Open Floor Plan Layout
- Central Heating System
- Private Restrooms
- Open plan & partitioned office accommodation
- Perimeter trunking
- Fully Built-Out as Standard Office
- Can be combined with additional space(s) for up to 2,242 SF of adjacent space
- Drop Ceilings
- Perimeter Trunking
- Kitchen/canteen
| Space | Size | Term | Rent | Space Use | Condition | Available |
| Ground, Ste G4 | 1,085 SF | Negotiable | £13.38 /SF/PA | Office | Full Build-Out | Now |
| 1st Floor, Ste G4 | 1,157 SF | Negotiable | £13.38 /SF/PA | Office | Full Build-Out | Now |
Ground, Ste G4
| Size |
| 1,085 SF |
| Term |
| Negotiable |
| Rent |
| £13.38 /SF/PA |
| Space Use |
| Office |
| Condition |
| Full Build-Out |
| Available |
| Now |
1st Floor, Ste G4
| Size |
| 1,157 SF |
| Term |
| Negotiable |
| Rent |
| £13.38 /SF/PA |
| Space Use |
| Office |
| Condition |
| Full Build-Out |
| Available |
| Now |
PROPERTY OVERVIEW
A mid-terrace two storey self-contained office building, which forms part of a modern courtyard of similar buildings, constructed of steel portal frame with brick and block elevations inclusive of double-glazed aluminium framed windows and surmounted by a mono-pitched sheet roof. Nottingham Business Park is one of Nottingham’s most successful out-of-town office locations benefitting from excellent road communications, located approximately 5 miles to the west of Nottingham City Centre just off the A6002, less than half a mile from Junction 26 of the M1 motorway. The subject property is situated towards the northern edge of the Business Park, on Ash Tree Court which is an attractive courtyard development of two storey office buildings.
- Security System
- Air Conditioning











