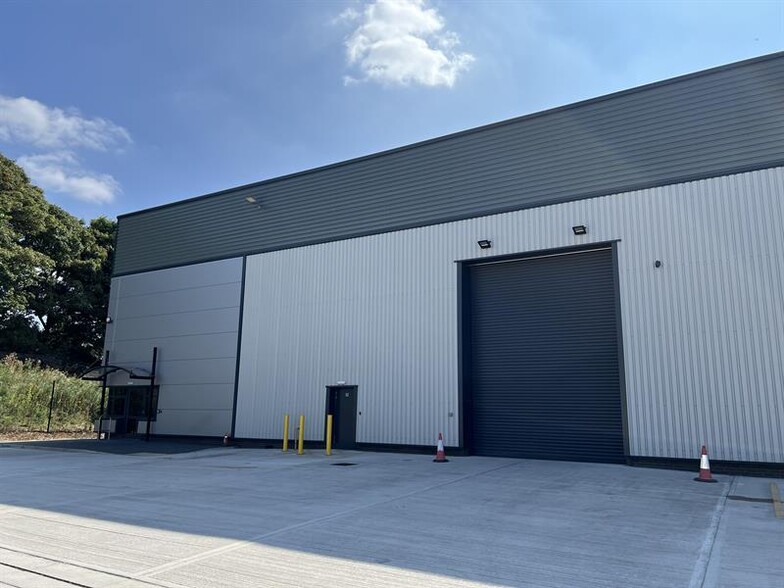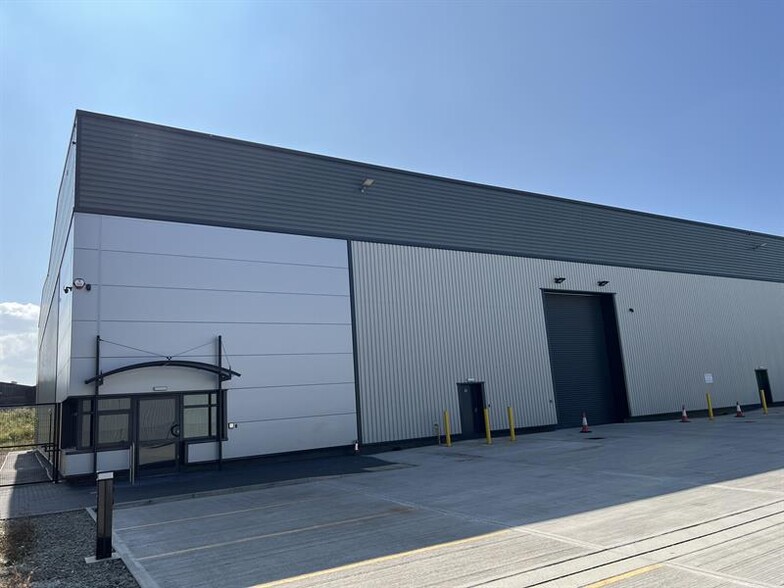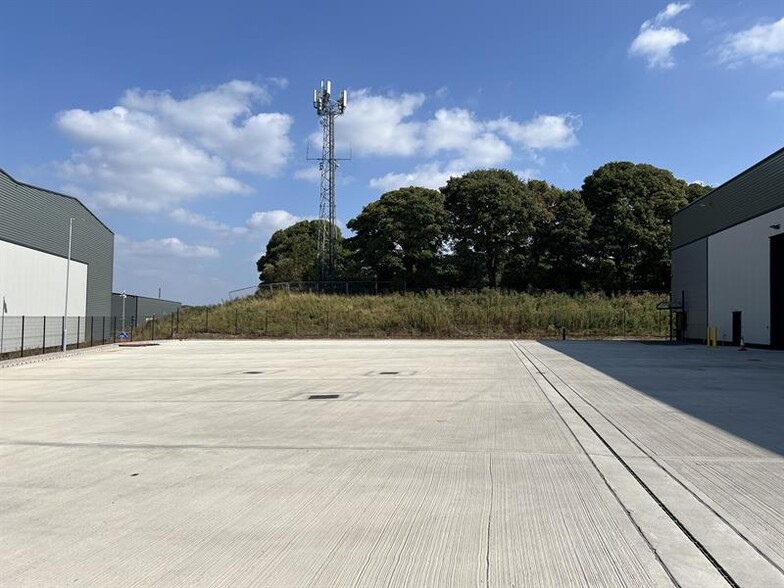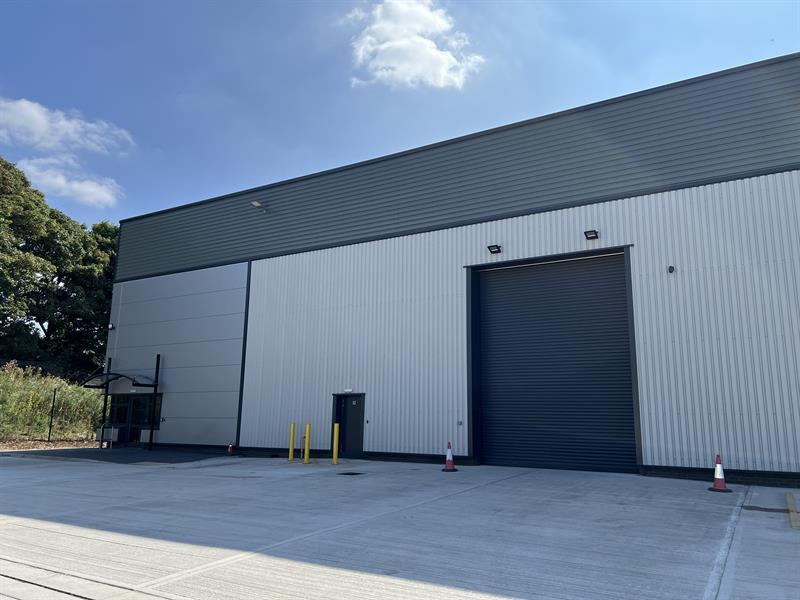Gain Ln 14,801 SF Vacant Industrial Building Bradford BD2 3QE For Sale



INVESTMENT HIGHLIGHTS
- High quality ancillary offices / welfare provisions
- Generous car parking provision with electric charging station
- High bay LED lighting within the warehouse
EXECUTIVE SUMMARY
PROPERTY FACTS
| Sale Type | Owner User |
| Tenure | Freehold |
| Property Type | Industrial |
| Lot Size | 29.71 AC |
| Rentable Building Area | 14,801 SF |
| Number of Floors | 4 |
| Year Built | 2023 |
| Clear Ceiling Height | 32 ft 6 in |
| Level Access Doors | 1 |
AMENITIES
- 24 Hour Access
SPACE AVAILABILITY
- SPACE
- SIZE
- SPACE USE
- CONDITION
- AVAILABLE
The property comprises a new build single storey semi-detached industrial/warehouse unit that was completed in June 2023. The unit provides an open industrial/warehouse area having a concrete floor, drive-in access via an automated loading door and an internal eaves height of around 29' 6? (9m). To the front corner has been built out a 3 level office block to include stores and welfare facilities. Externally, the unit benefits from a large concrete surfaced yard providing access and loading arrangements together with around 25 designated parking spaces.
The property comprises a new build single storey semi-detached industrial/warehouse unit that was completed in June 2023. The unit provides an open industrial/warehouse area having a concrete floor, drive-in access via an automated loading door and an internal eaves height of around 29' 6? (9m). To the front corner has been built out a 3 level office block to include stores and welfare facilities. Externally, the unit benefits from a large concrete surfaced yard providing access and loading arrangements together with around 25 designated parking spaces.
The property comprises a new build single storey semi-detached industrial/warehouse unit that was completed in June 2023. The unit provides an open industrial/warehouse area having a concrete floor, drive-in access via an automated loading door and an internal eaves height of around 29' 6? (9m). To the front corner has been built out a 3 level office block to include stores and welfare facilities. Externally, the unit benefits from a large concrete surfaced yard providing access and loading arrangements together with around 25 designated parking spaces.
The property comprises a new build single storey semi-detached industrial/warehouse unit that was completed in June 2023. The unit provides an open industrial/warehouse area having a concrete floor, drive-in access via an automated loading door and an internal eaves height of around 29' 6? (9m). To the front corner has been built out a 3 level office block to include stores and welfare facilities. Externally, the unit benefits from a large concrete surfaced yard providing access and loading arrangements together with around 25 designated parking spaces.
| Space | Size | Space Use | Condition | Available |
| Ground - Warehouse | 10,497 SF | Industrial | Partial Build-Out | Now |
| 1st Fl - Offices | 1,286 SF | Industrial | Partial Build-Out | Now |
| 2nd Fl - Offices | 2,093 SF | Industrial | Partial Build-Out | Now |
| Mezzanine - Stores | 925 SF | Industrial | Partial Build-Out | Now |
Ground - Warehouse
| Size |
| 10,497 SF |
| Space Use |
| Industrial |
| Condition |
| Partial Build-Out |
| Available |
| Now |
1st Fl - Offices
| Size |
| 1,286 SF |
| Space Use |
| Industrial |
| Condition |
| Partial Build-Out |
| Available |
| Now |
2nd Fl - Offices
| Size |
| 2,093 SF |
| Space Use |
| Industrial |
| Condition |
| Partial Build-Out |
| Available |
| Now |
Mezzanine - Stores
| Size |
| 925 SF |
| Space Use |
| Industrial |
| Condition |
| Partial Build-Out |
| Available |
| Now |








