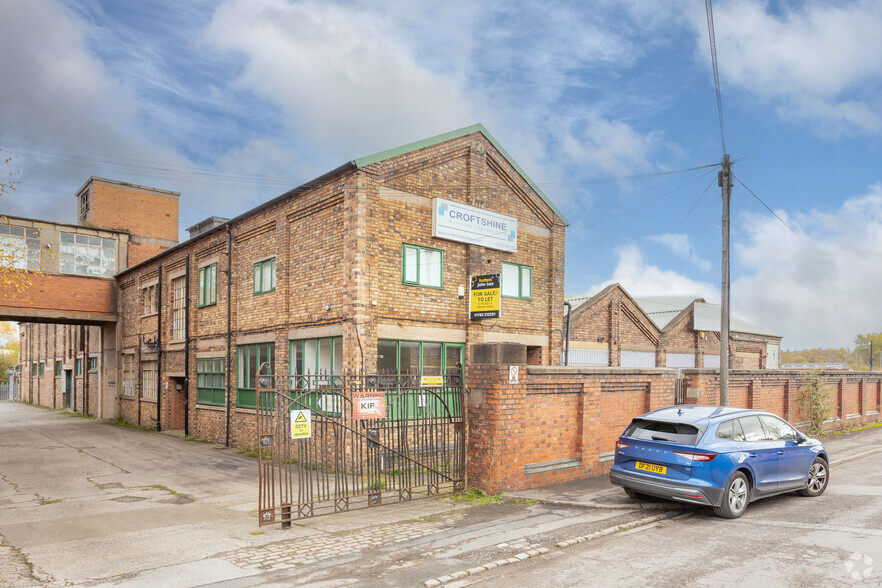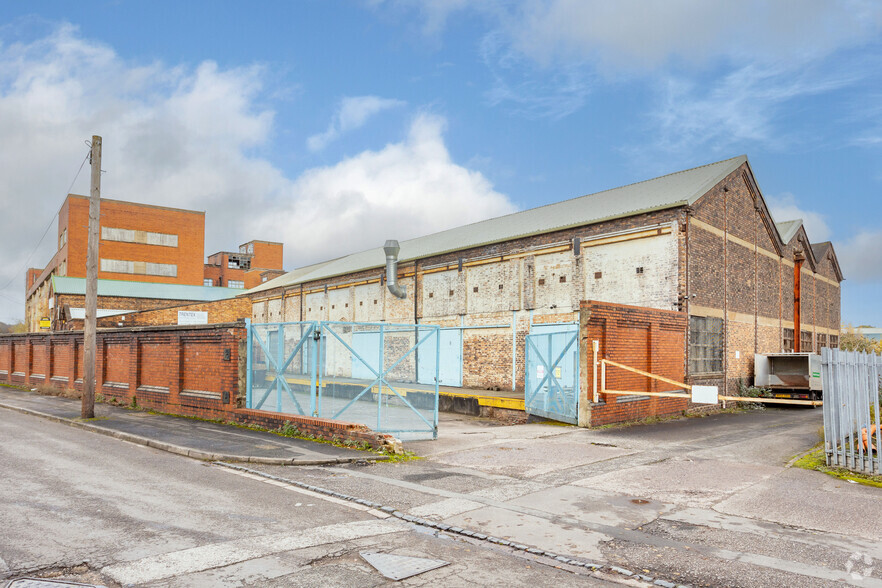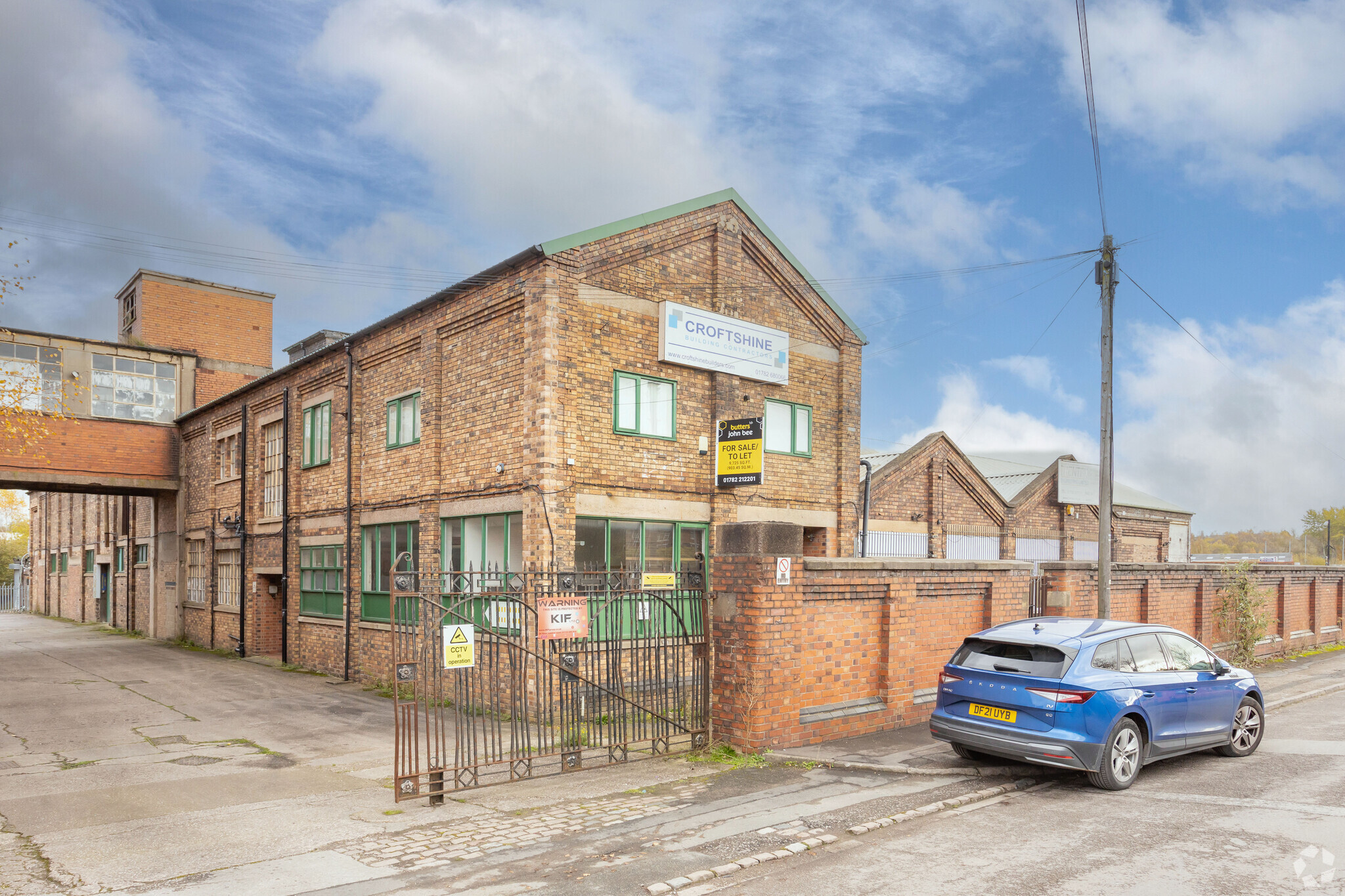Garner St 9,725 SF Industrial Unit Offered at £550,000 in Stoke On Trent


INVESTMENT HIGHLIGHTS
- Alongside the A500
- Offices and WC included
- May include machine shop
EXECUTIVE SUMMARY
The property is located on Garner Street which runs alongside the A500 with access both north and south of Garner Street onto the A53 and B5045 which gives access north and south onto the A500. The A500, an urban expressway through the heart of the North Staffordshire conurbation linking junctions 15 and 16 of the M6 Motorway.
PROPERTY FACTS
| Price | £550,000 |
| Unit Size | 9,725 SF |
| No. Units | 1 |
| Total Building Size | 29,265 SF |
| Property Type | Flex (Unit) |
| Property Subtype | Light Manufacturing |
| Sale Type | Investment or Owner User |
| Building Class | C |
| Number of Floors | 1 |
| Typical Floor Size | 29,265 SF |
| Year Built | 1920 |
| Lot Size | 1.20 AC |
| Parking Ratio | 0.34/1,000 SF |
1 UNIT AVAILABLE
Unit Warehouse
| Unit Size | 9,725 SF |
| Price | £550,000 |
| Price Per SF | £56.56 |
| Unit Use | Industrial |
| Sale Type | Investment or Owner User |
| Tenure | Freehold |
DESCRIPTION
An industrial warehouse unit alongside the A500 arranged on ground and first floor with joiners shop/machine shop if required.
SALE NOTES
The property comprises a warehouse/industrial unit of brick construction with pitched corrugated sheeting roof, which is arranged on ground and first floor. There is a series of doors providing access into the unit for loading/unloading purposes. Double doors provide access to a hallway with stairs to the first floor offices which are well laid out with carpeted floors, painted walls and ceiling and Category 2 lighting. The offices also have perimeter trunking for both power and data cabling.
On the first floor, there is a reception area with a reception screen, which then leads to the various offices as well as ladies and gents toilets. On the first floor there is a large warehouse with roller shutter door access although needs a forklift/scissor lift to transfer item into the unit. On the ground floor there is also toilet and kitchen facilities. On the ground floor, the property has been laid out as a joiners workshop with main
workshop, machine shop and warehousing. There are offices and a toilet and a separate painting area. A covered store to the rear has sliding door access. There is car parking and a yard area to the side of the property.





