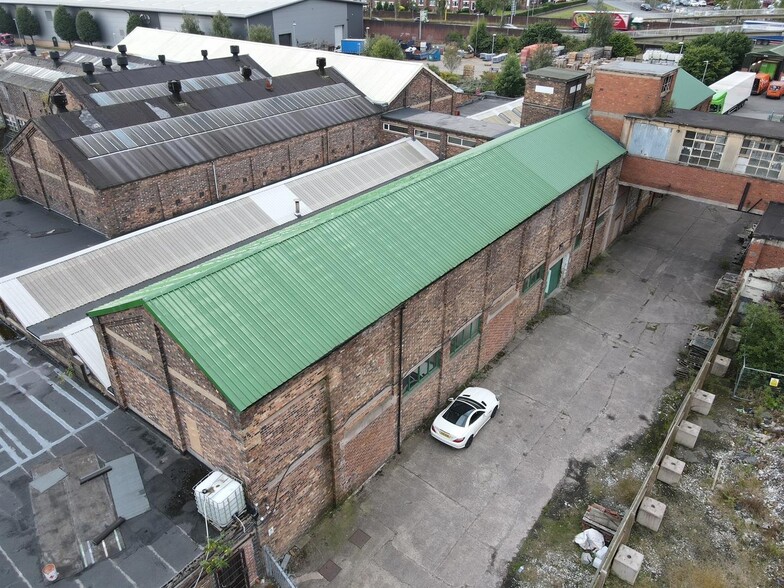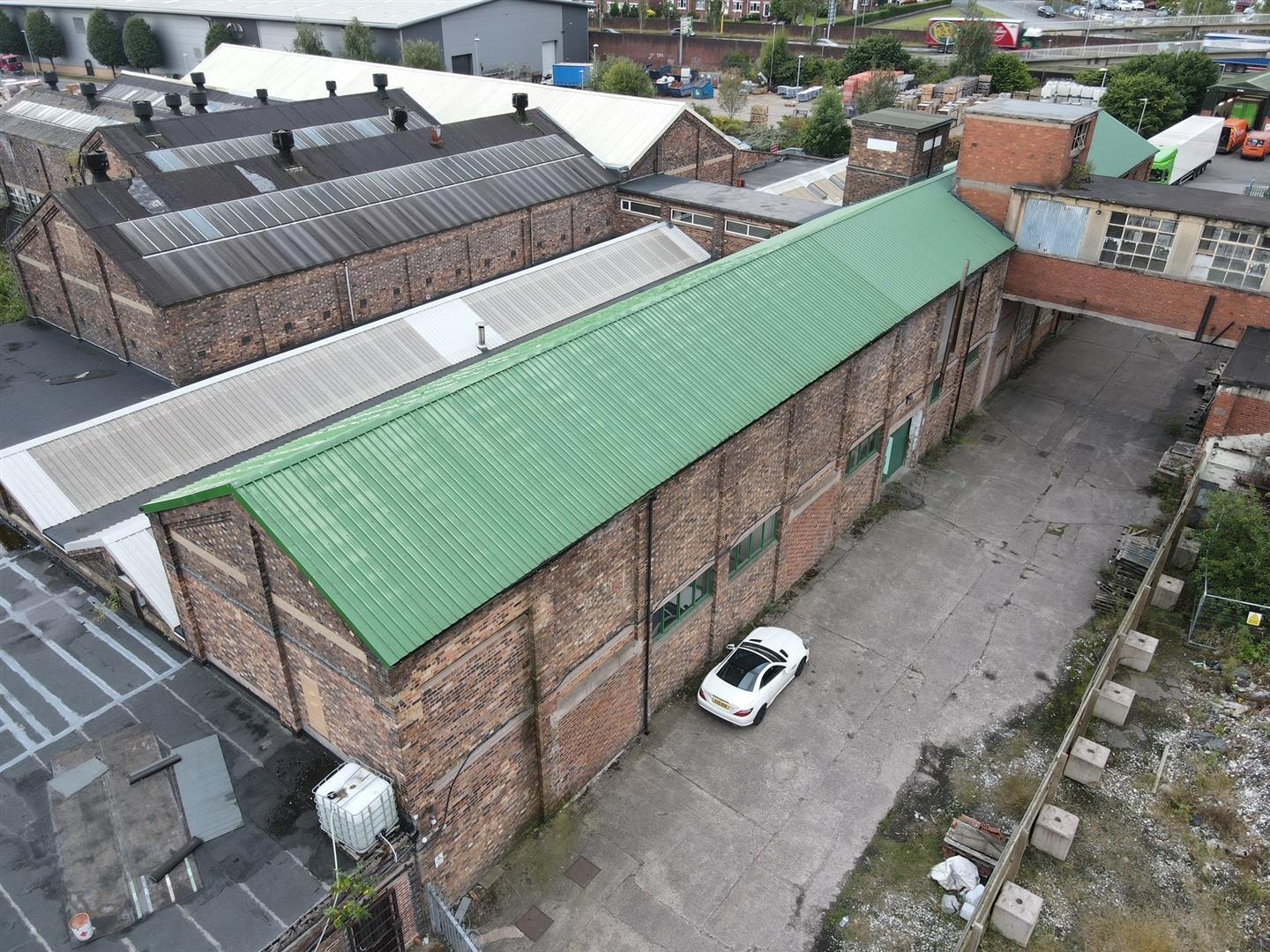Garner St 9,120 SF Industrial Unit Offered at £450,000 in Stoke On Trent ST4 7AS

INVESTMENT HIGHLIGHTS
- Two storey industrial unit/warehouse close to major A roads
- Comprises a selection of workshops, offices and stores
- Built for heavy industry and with concrete floors throughout
EXECUTIVE SUMMARY
A two storey industrial unit of brick elevations supporting a reinforced concrete first floor and pitched steel truss roof with metal profile roof surface. Originally constructed as part of the Twyford factory complex, the building was built to withstand the demands of the pottery industry and as such was constructed to a higher specification than most buildings of a similar age. The ground floor comprises an entrance lobby, joiners workshop, machine shop, kitchen and warehouse with welfare facilities. On the first floor are a selection of offices, a large store/warehouse and male and female toilets. There are a number of entrances and exits to the building including a large sliding door to the side on the ground and manual roller shutter on the first floor. The property benefits from 3 phase electric, two parking spaces at the front and access along the side of the building for vehicles. The original ‘bridge’ access corridor connecting the subject property to the larger factory to the left is blocked off although does provide some additional storage space. A condition of the contract determines that the owner of the larger factory can remove this bridge but would do so at their cost and with the requirement to make good any damage caused to Unit 1.
PROPERTY FACTS
| Price | £450,000 |
| Unit Size | 9,120 SF |
| No. Units | 1 |
| Total Building Size | 83,462 SF |
| Property Type | Industrial (Unit) |
| Property Subtype | Warehouse |
| Sale Type | Owner User |
| Building Class | B |
| Number of Floors | 3 |
| Typical Floor Size | 74,089 SF |
| Year Built | 1860 |
1 UNIT AVAILABLE
Unit 1
| Unit Size | 9,120 SF |
| Price | £450,000 |
| Price Per SF | £49.34 |
| Unit Use | Industrial |
| Sale Type | Owner User |
| Tenure | Freehold |
DESCRIPTION
A two storey industrial unit of brick elevations supporting
a reinforced concrete first floor and pitched steel truss
roof with metal profile roof surface
SALE NOTES
Available freehold, subject to contract and with vacant possession upon completion.
 Interior Photo
Interior Photo
 Interior Photo
Interior Photo
 Interior Photo
Interior Photo
 Interior Photo
Interior Photo
 Interior Photo
Interior Photo
 Interior Photo
Interior Photo
 Interior Photo
Interior Photo
 Interior Photo
Interior Photo
 Interior Photo
Interior Photo
 Interior Photo
Interior Photo
AMENITIES
- Storage Space
UTILITIES
- Lighting












