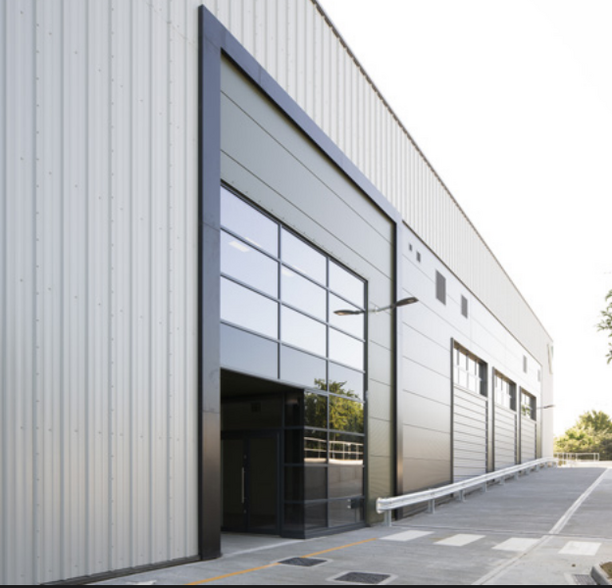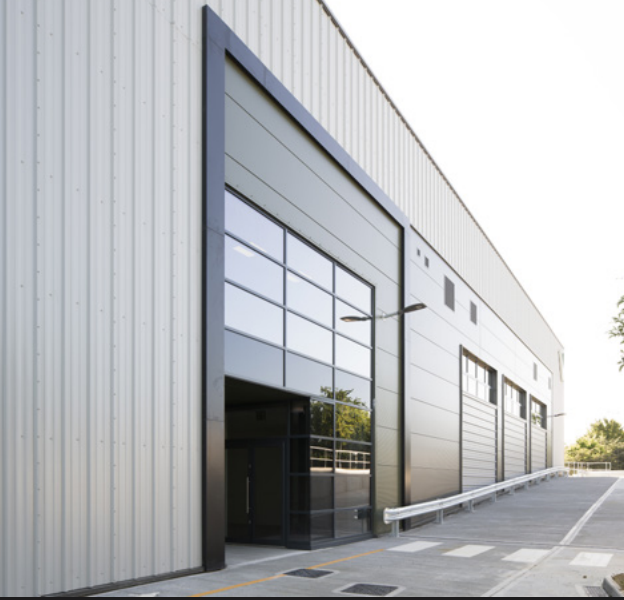Gascoigne Rd 7,341 - 45,688 SF of Industrial Space Available in Barking IG11 7LH

HIGHLIGHTS
- Distance to railways; Barking (6 min, 1.6 miles), Stratford International (14 min, 8.7 miles), London Liverpool Street (18 min, 9.5 miles), Ebbsflee
- Prime location on A13
- Distance to Ports; Tilbury (20 min, 16.9 miles), DP World (30 min, 19 miles), Dover (1.15 hrs, 72.9 miles), Felixstowe (1.25 hrs, 83.8 miles).
FEATURES
ALL AVAILABLE SPACES(2)
Display Rent as
- SPACE
- SIZE
- TERM
- RENT
- SPACE USE
- CONDITION
- AVAILABLE
Unit 6 comprises a detached fully refurbished steel portal frame warehouse on a secure fenced site with high quality first floor offices to the front. Loading is by way of 3 level electric roller shutter doors accessed from the yard area which has a maximum depth of 45 metres. The warehouse has an eaves height of 7.83 metres.
- Use Class: B2
- 3 Level Access Doors
- Automatic Blinds
- 6-8 metre eaves height
- Gated Entrance
- Prime location on the A13
- Includes 635 SF of dedicated office space
- Can be combined with additional space(s) for up to 45,688 SF of adjacent space
- Yard
- LED Warehouse Lighting
- Electric car charging points
- Up to 3 level loading doors
Unit 6 comprises a detached fully refurbished steel portal frame warehouse on a secure fenced site with high quality first floor offices to the front. Loading is by way of 3 level electric roller shutter doors accessed from the yard area which has a maximum depth of 45 metres. The warehouse has an eaves height of 7.83 metres.
- Use Class: B2
- 3 Level Access Doors
- Automatic Blinds
- 6-8 metre eaves height
- Gated Entrance
- Prime location on the A13
- Includes 7,341 SF of dedicated office space
- Can be combined with additional space(s) for up to 45,688 SF of adjacent space
- Yard
- LED Warehouse Lighting
- Electric car charging points
- Up to 3 level loading doors
| Space | Size | Term | Rent | Space Use | Condition | Available |
| Ground | 38,347 SF | 3-30 Years | £22.50 /SF/PA | Industrial | Spec Suite | Now |
| 1st Floor | 7,341 SF | 3-30 Years | £22.50 /SF/PA | Industrial | Spec Suite | Now |
Ground
| Size |
| 38,347 SF |
| Term |
| 3-30 Years |
| Rent |
| £22.50 /SF/PA |
| Space Use |
| Industrial |
| Condition |
| Spec Suite |
| Available |
| Now |
1st Floor
| Size |
| 7,341 SF |
| Term |
| 3-30 Years |
| Rent |
| £22.50 /SF/PA |
| Space Use |
| Industrial |
| Condition |
| Spec Suite |
| Available |
| Now |
PROPERTY OVERVIEW
Unit 6 comprises a detached fully refurbished steel portal frame warehouse on a secure fenced site with high quality first floor offices to the front. Loading is by way of 3 level electric roller shutter doors accessed from the yard area which has a maximum depth of 45 metres.















