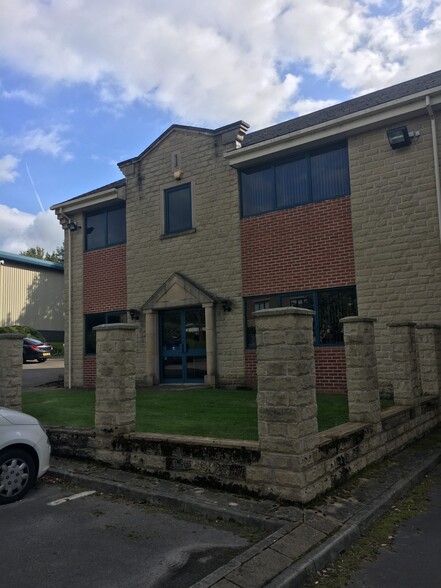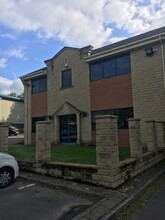
This feature is unavailable at the moment.
We apologize, but the feature you are trying to access is currently unavailable. We are aware of this issue and our team is working hard to resolve the matter.
Please check back in a few minutes. We apologize for the inconvenience.
- LoopNet Team
thank you

Your email has been sent!
Field House Gate Way Dr
1,107 - 3,058 SF of Office Space Available in Leeds LS19 7XY

Highlights
- 14 Designated Parking Spaces
- In the heart of Yeadon town centre
- Available To Let as a whole or in part
all available spaces(2)
Display Rent as
- Space
- Size
- Term
- Rent
- Space Use
- Condition
- Available
The accommodation has carpet covered floors, suspended ceiling with recessed lighting and perimeter trunking throughout and is predominantly open plan space with WC’s on the ground floor and kitchenette on the first floor.
- Use Class: E
- Open Floor Plan Layout
- Space is in Excellent Condition
- Kitchen
- Recessed Lighting
- Open-Plan
- Office space across the fround and first floor
- Semi detached two-storey office building
- Fully Built-Out as Standard Office
- Fits 3 - 9 People
- Can be combined with additional space(s) for up to 3,058 SF of adjacent space
- Drop Ceilings
- Private Restrooms
- Perimeter Trunking
- 14 designated car parking spaces
The accommodation has carpet covered floors, suspended ceiling with recessed lighting and perimeter trunking throughout and is predominantly open plan space with WC’s on the ground floor and kitchenette on the first floor.
- Use Class: E
- Open Floor Plan Layout
- Space is in Excellent Condition
- Kitchen
- Recessed Lighting
- Open-Plan
- Office space across the fround and first floor
- Semi detached two-storey office building
- Fully Built-Out as Standard Office
- Fits 5 - 16 People
- Can be combined with additional space(s) for up to 3,058 SF of adjacent space
- Drop Ceilings
- Private Restrooms
- Perimeter Trunking
- 14 designated car parking spaces
| Space | Size | Term | Rent | Space Use | Condition | Available |
| Ground | 1,107 SF | Negotiable | £13.08 /SF/PA £1.09 /SF/MO £140.79 /m²/PA £11.73 /m²/MO £14,480 /PA £1,207 /MO | Office | Full Build-Out | Now |
| 1st Floor | 1,951 SF | Negotiable | £13.08 /SF/PA £1.09 /SF/MO £140.79 /m²/PA £11.73 /m²/MO £25,519 /PA £2,127 /MO | Office | Full Build-Out | Now |
Ground
| Size |
| 1,107 SF |
| Term |
| Negotiable |
| Rent |
| £13.08 /SF/PA £1.09 /SF/MO £140.79 /m²/PA £11.73 /m²/MO £14,480 /PA £1,207 /MO |
| Space Use |
| Office |
| Condition |
| Full Build-Out |
| Available |
| Now |
1st Floor
| Size |
| 1,951 SF |
| Term |
| Negotiable |
| Rent |
| £13.08 /SF/PA £1.09 /SF/MO £140.79 /m²/PA £11.73 /m²/MO £25,519 /PA £2,127 /MO |
| Space Use |
| Office |
| Condition |
| Full Build-Out |
| Available |
| Now |
Ground
| Size | 1,107 SF |
| Term | Negotiable |
| Rent | £13.08 /SF/PA |
| Space Use | Office |
| Condition | Full Build-Out |
| Available | Now |
The accommodation has carpet covered floors, suspended ceiling with recessed lighting and perimeter trunking throughout and is predominantly open plan space with WC’s on the ground floor and kitchenette on the first floor.
- Use Class: E
- Fully Built-Out as Standard Office
- Open Floor Plan Layout
- Fits 3 - 9 People
- Space is in Excellent Condition
- Can be combined with additional space(s) for up to 3,058 SF of adjacent space
- Kitchen
- Drop Ceilings
- Recessed Lighting
- Private Restrooms
- Open-Plan
- Perimeter Trunking
- Office space across the fround and first floor
- 14 designated car parking spaces
- Semi detached two-storey office building
1st Floor
| Size | 1,951 SF |
| Term | Negotiable |
| Rent | £13.08 /SF/PA |
| Space Use | Office |
| Condition | Full Build-Out |
| Available | Now |
The accommodation has carpet covered floors, suspended ceiling with recessed lighting and perimeter trunking throughout and is predominantly open plan space with WC’s on the ground floor and kitchenette on the first floor.
- Use Class: E
- Fully Built-Out as Standard Office
- Open Floor Plan Layout
- Fits 5 - 16 People
- Space is in Excellent Condition
- Can be combined with additional space(s) for up to 3,058 SF of adjacent space
- Kitchen
- Drop Ceilings
- Recessed Lighting
- Private Restrooms
- Open-Plan
- Perimeter Trunking
- Office space across the fround and first floor
- 14 designated car parking spaces
- Semi detached two-storey office building
Property Overview
The property is situated off Gateway Drive on an established office park in the heart of Yeadon town centre. Leeds city centre is 8.4 miles to the south east via the A65. Leeds Bradford Airport is just 2.5 miles and the amenities of Yeadon town Street 0.5 miles.
- 24 Hour Access
- Courtyard
- Day Care
- Kitchen
- Demised WC facilities
- Open-Plan
- Perimeter Trunking
- Recessed Lighting
- Suspended Ceilings
PROPERTY FACTS
Presented by

Field House | Gate Way Dr
Hmm, there seems to have been an error sending your message. Please try again.
Thanks! Your message was sent.




