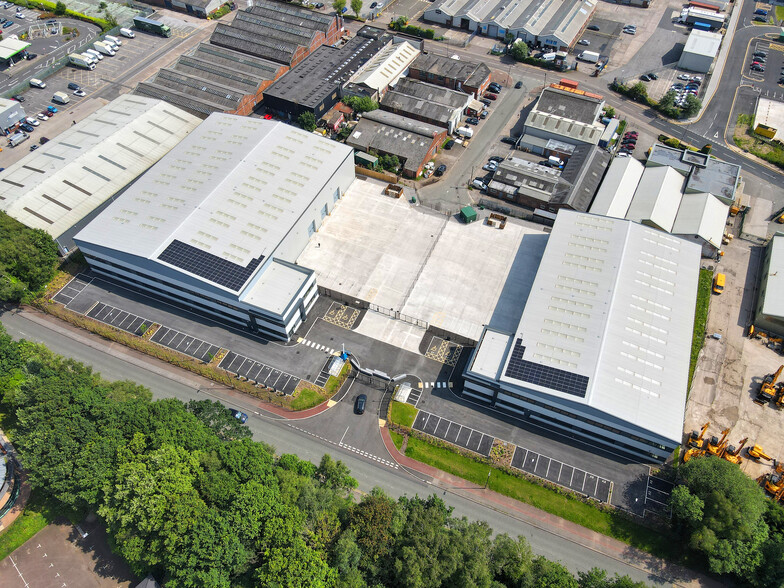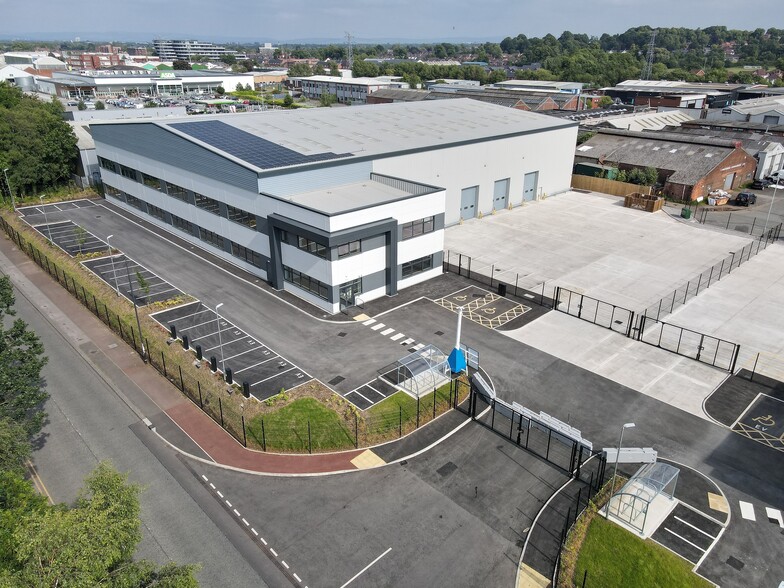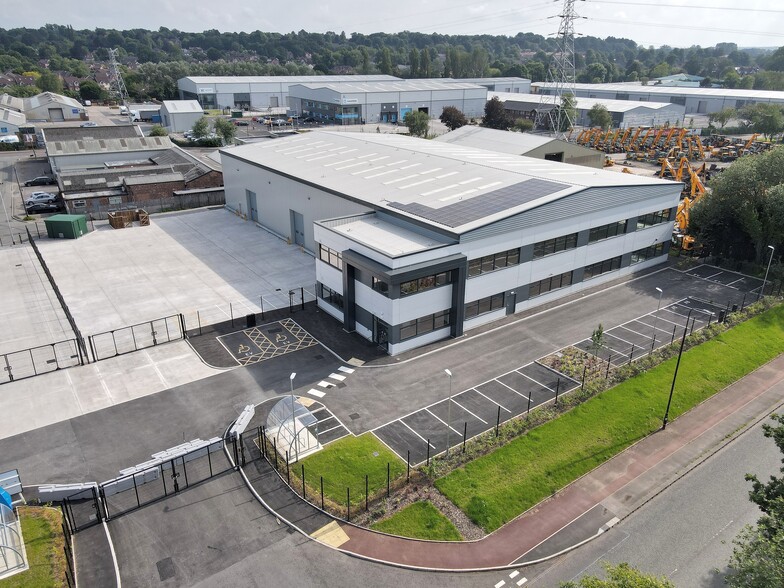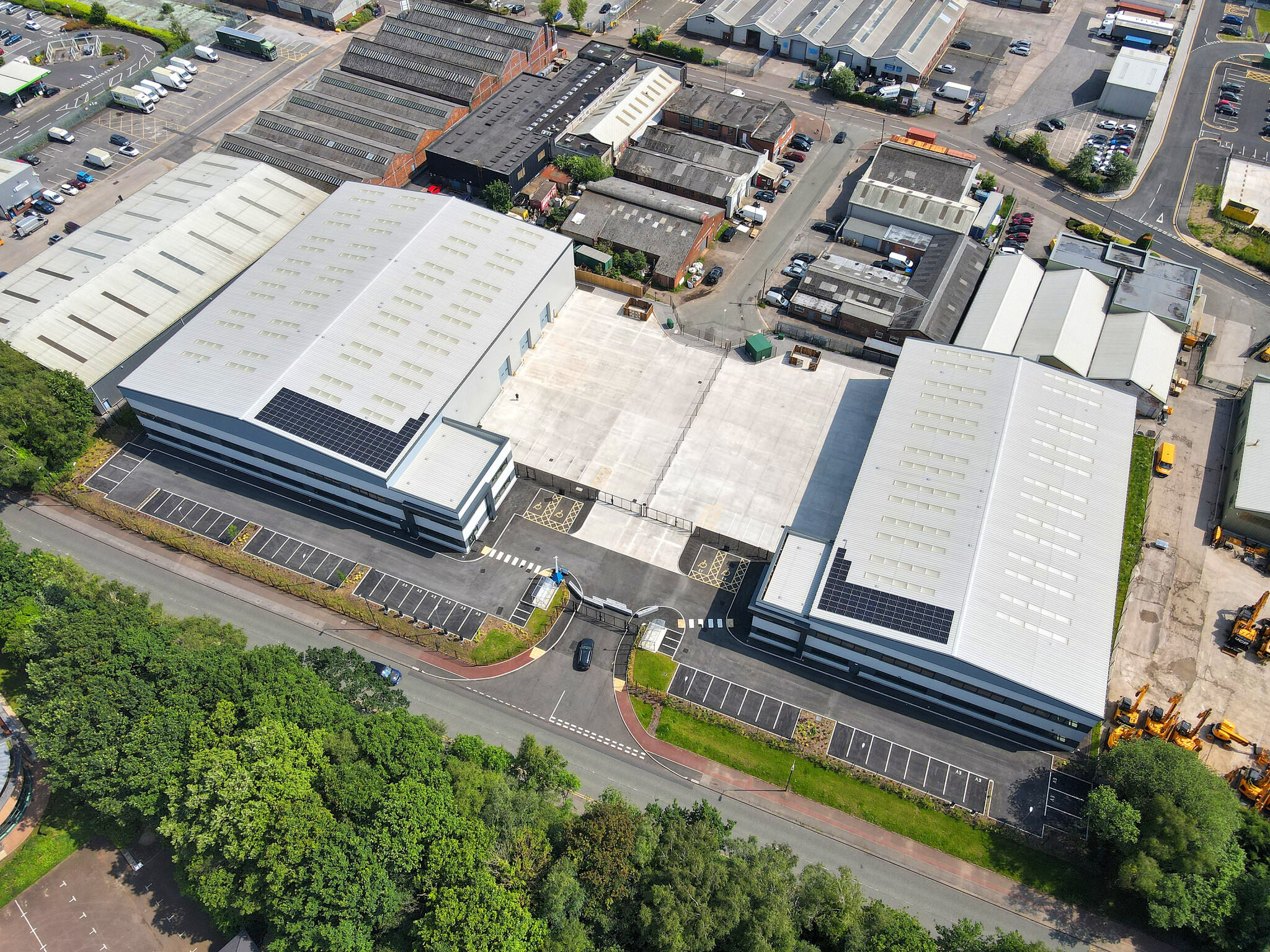Altrincham 26 & 38 Altrincham WA14 5GL 1,122 - 64,144 SF of Industrial Space Available



PARK HIGHLIGHTS
- Now complete and available immediately
- Altrincham26 - 28m yard depth Altrincham38 - 32m yard depth
- Altrincham26 - 27 car parking spaces, including 2 accessible Altrincham38 - 37 car parking spaces, including 2 accessible
- Two storey offices
- Altrincham26 - 6 EV charging spaces, including 2 accessible Altrincham38 - 8 EV charging spaces, including 2 accessible
- Altrincham26 - 8m to underside of haunch Altrincham38 - 10m to underside of haunch
- Open mezzanine
- Altrincham26 - 2 level access doors Altrincham38 - 3 level access doors
- Altrincham26 - Floor loading of 37.5 Kn/sq m Altrincham38 - Floor loading of 50kN/sq m
- Both units are supplied with Solar PV Roof Panels
PARK FACTS
| Total Space Available | 64,144 SF |
| Max. Contiguous | 38,060 SF |
| Park Type | Industrial Park |
ALL AVAILABLE SPACES(6)
Display Rent as
- SPACE
- SIZE
- TERM
- RENT
- SPACE USE
- CONDITION
- AVAILABLE
The space compromises 26,084 sf of industrial accommodation over 3 floors. The units are available to let on terms to be agreed.
- Use Class: B2
- 2 Level Access Doors
- Automatic Blinds
- Yard
- Yard
- 37.5 Kn floor loading
- Includes 1,100 SF of dedicated office space
- Can be combined with additional space(s) for up to 26,084 SF of adjacent space
- Energy Performance Rating - A
- Roller shutter door
- 3 EV charging spaces
The space compromises 26,084 sf of industrial accommodation over 3 floors. The units are available to let on terms to be agreed.
- Use Class: B2
- Can be combined with additional space(s) for up to 26,084 SF of adjacent space
- Yard
- Yard
- 37.5 Kn floor loading
- Includes 1,122 SF of dedicated office space
- Automatic Blinds
- Roller shutter door
- 3 EV charging spaces
The space compromises 26,084 sf of industrial accommodation over 3 floors. The units are available to let on terms to be agreed.
- Use Class: B2
- Can be combined with additional space(s) for up to 26,084 SF of adjacent space
- Yard
- Yard
- 37.5 Kn floor loading
- Includes 1,121 SF of dedicated office space
- Automatic Blinds
- Roller shutter door
- 3 EV charging spaces
| Space | Size | Term | Rent | Space Use | Condition | Available |
| Ground | 22,606 SF | 1-5 Years | £12.00 /SF/PA | Industrial | Shell Space | Now |
| 1st Floor | 1,122 SF | 1-5 Years | £12.00 /SF/PA | Industrial | Shell Space | Now |
| Mezzanine | 2,356 SF | 1-5 Years | £12.00 /SF/PA | Industrial | Shell Space | Now |
George Richards Way - Ground
George Richards Way - 1st Floor
George Richards Way - Mezzanine
- SPACE
- SIZE
- TERM
- RENT
- SPACE USE
- CONDITION
- AVAILABLE
The space compromises 38,060 sf of industrial accommodation over 3 floors. The units are available to let on terms to be agreed.
- Use Class: E
- 3 Level Access Doors
- Automatic Blinds
- Yard
- Yard
- 4 EV charging spaces
- Includes 1,437 SF of dedicated office space
- Can be combined with additional space(s) for up to 38,060 SF of adjacent space
- Energy Performance Rating - A
- Roller shutter door
- Two storey offices
The space compromises 38,060 sf of industrial accommodation over 3 floors. The units are available to let on terms to be agreed.
- Use Class: E
- Can be combined with additional space(s) for up to 38,060 SF of adjacent space
- Yard
- Yard
- 4 EV charging spaces
- Includes 1,446 SF of dedicated office space
- Automatic Blinds
- Roller shutter door
- Two storey offices
The space compromises 38,060 sf of industrial accommodation over 3 floors. The units are available to let on terms to be agreed.
- Use Class: E
- Automatic Blinds
- Roller shutter door
- Two storey offices
- Can be combined with additional space(s) for up to 38,060 SF of adjacent space
- Yard
- Yard
- 4 EV charging spaces
| Space | Size | Term | Rent | Space Use | Condition | Available |
| Ground | 32,888 SF | Negotiable | £12.00 /SF/PA | Industrial | Shell Space | Now |
| 1st Floor | 1,446 SF | Negotiable | £12.00 /SF/PA | Industrial | Shell Space | Now |
| Mezzanine | 3,726 SF | Negotiable | £12.00 /SF/PA | Industrial | Shell Space | Now |
George Richards Way - Ground
George Richards Way - 1st Floor
George Richards Way - Mezzanine
PARK OVERVIEW
The site is prominently located off George Richards Way, to the north east of Altrincham town centre and the west of Altrincham retail Park. The town enjoys excellent road communications through its proximity to Junction 8 of the M56 (2.5 miles to the south west) and Junction 7 of the M60 motorway (4.3 miles to the north west) which connects to the national motorway network via Junction 20 of the M6 (8 miles to the south west). A planning application is progressing for the 2 unit scheme with the following sizes and specification. Planning application: 106777/FUL/21.















