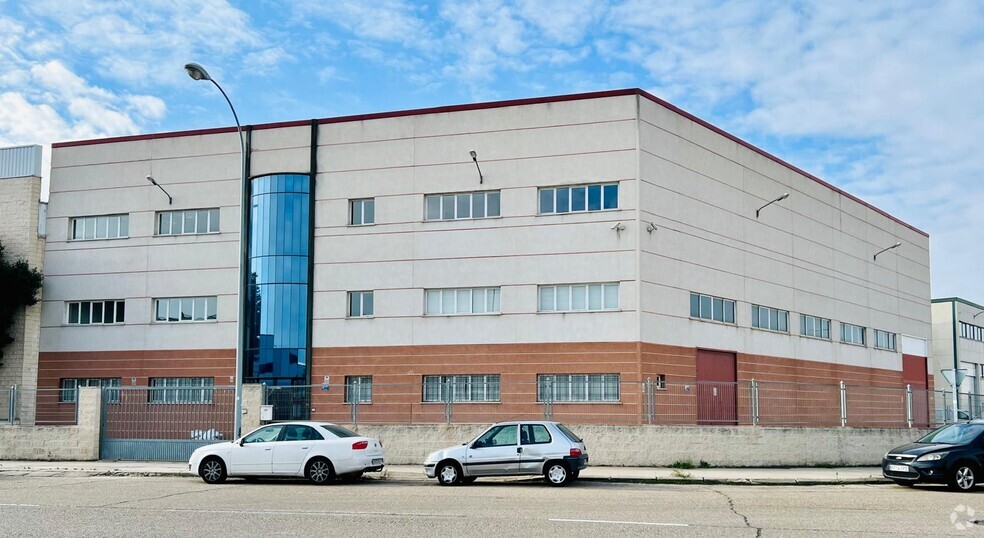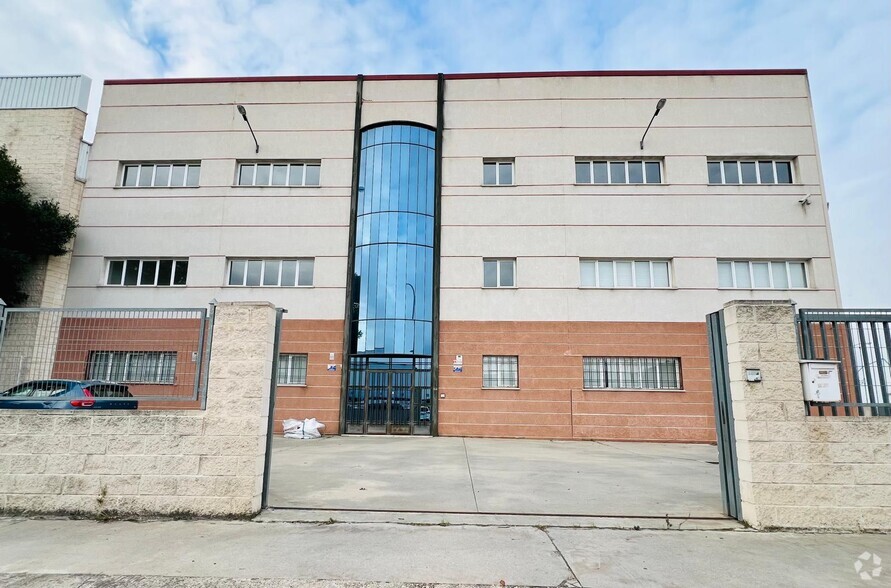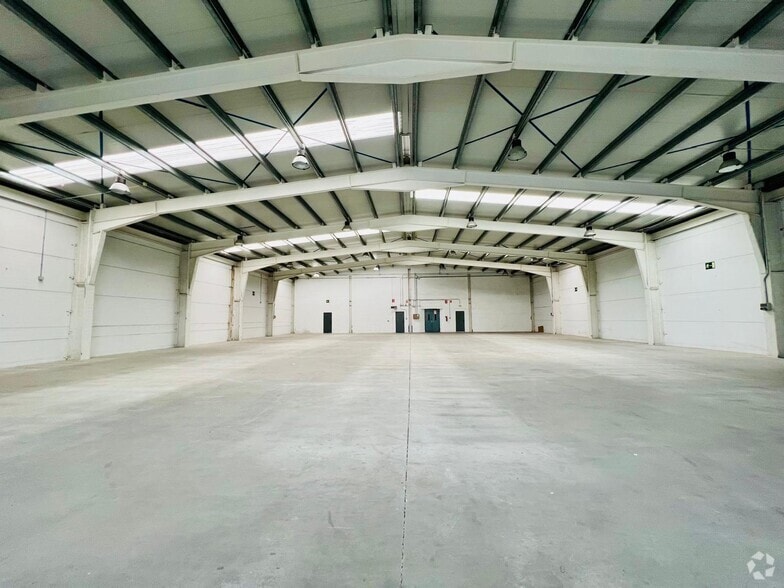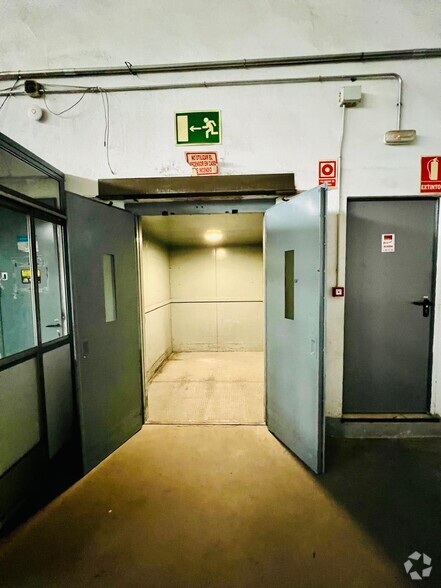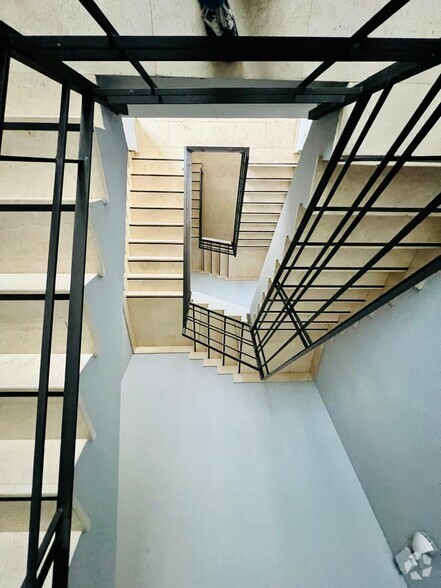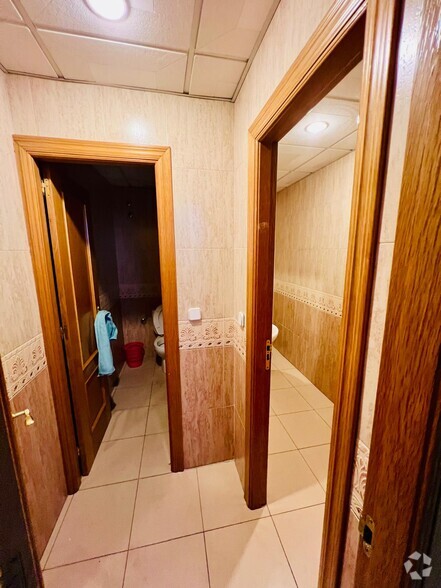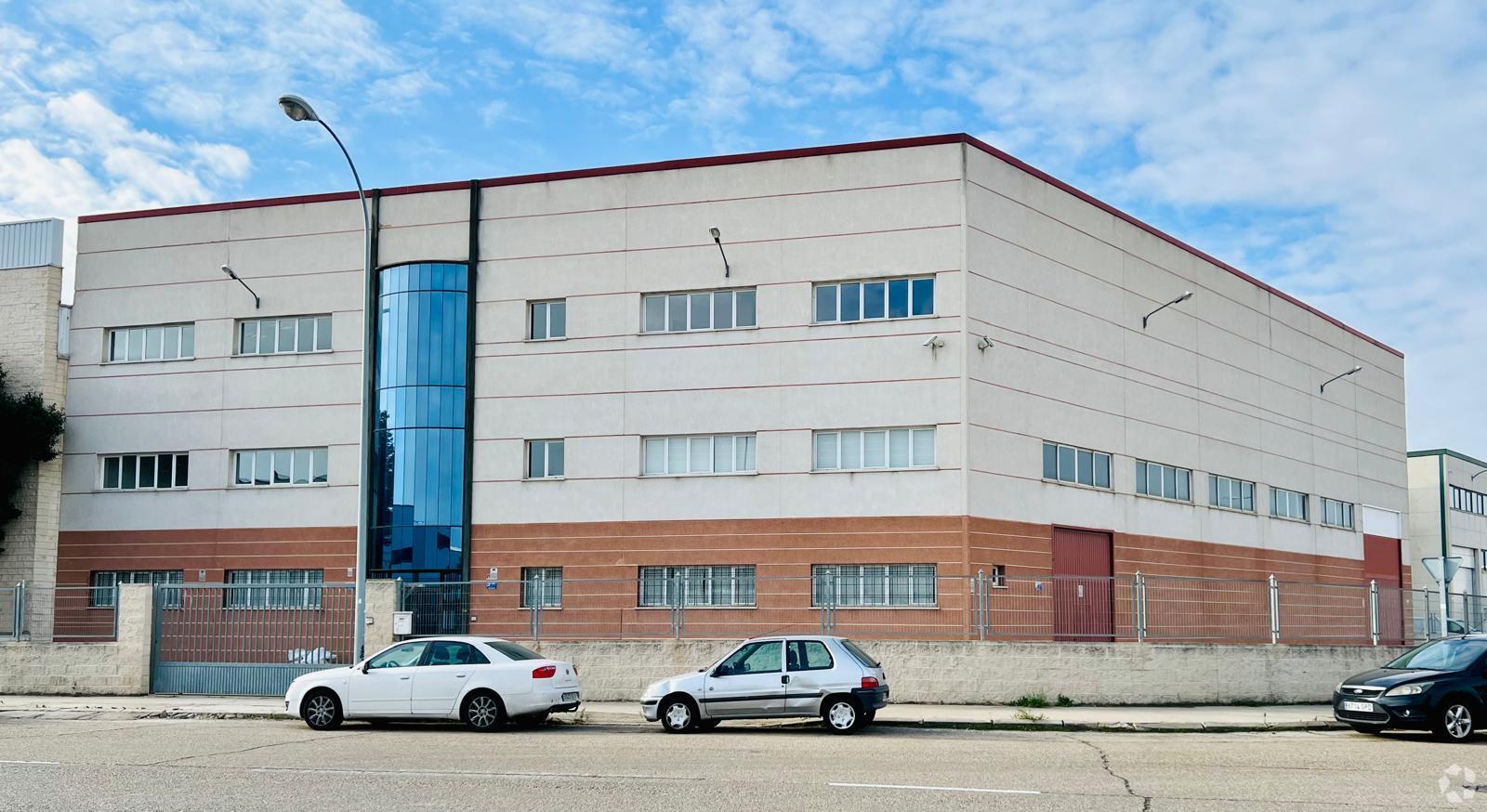High-performance industrial building in a representative building with a strategic location.
This independent corner building, with a constructed area of 2,216 m2 plus a large patio of 817 m2, has been designed to maximize operational efficiency, offering all the amenities and solutions necessary for a modern and expanding business.
The property has a large office area spread over three floors, each equipped with air conditioning. The office block has bathrooms, changing rooms and a full kitchen, ensuring the comfort of employees on every level. In addition, it has two industrial warehouses: one on the ground floor of 800 m2 with a free height of 7.5 meters, ideal for storage or production activities, and another on the first floor of 800 m2 with a free height of 5.7 meters, perfect for various business applications. Both warehouses have polished concrete floors and are connected by a forklift and an emergency ladder, ensuring safety and operational efficiency.
The insulating sandwich panel cover provides a controlled environment all year round, while the installations include LED lighting, a new boiler, and a three-phase electrical installation, perfect for supporting heavy machinery.
Two corner access gates for trucks, with two automatic gates, allow easy and efficient logistics.
The main entrance, with a large window, floods the work areas with natural light, creating a comfortable and representative environment.
The area is a dynamic business area with high projection and good communications, close to the A-4 and M-45.
