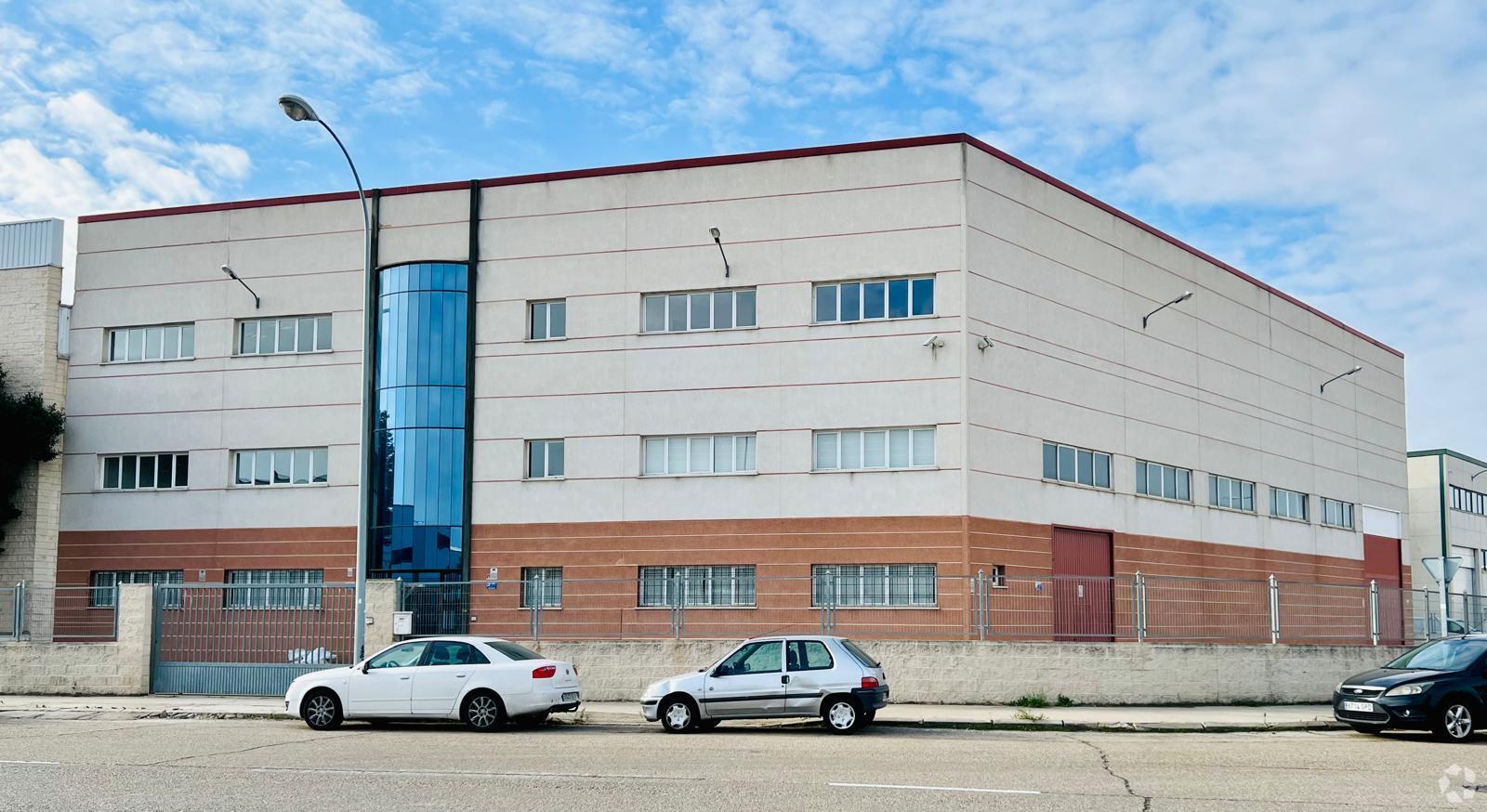Polígono Industrial Los Olivos 23,853 - 47,706 SF of Industrial Space Available in Getafe, Madrid 28906
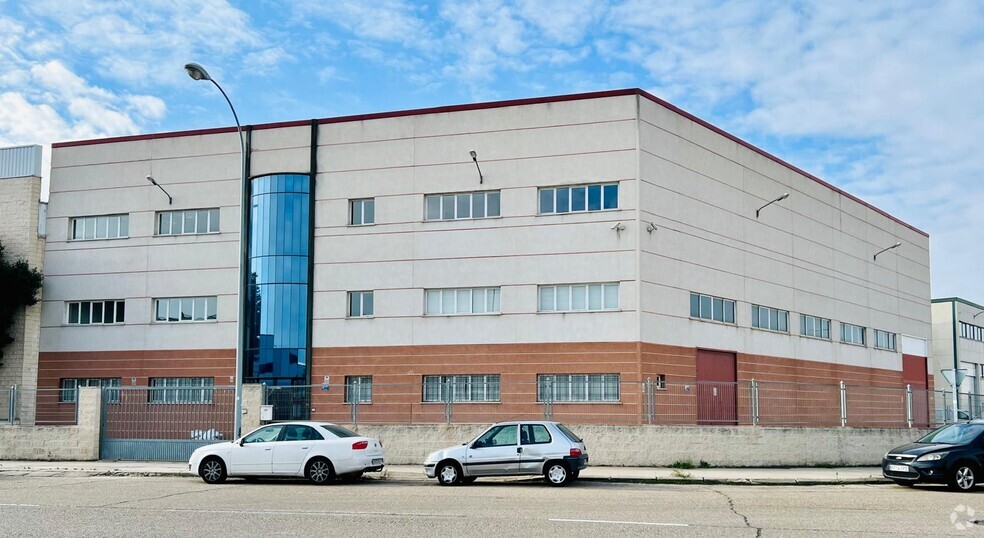
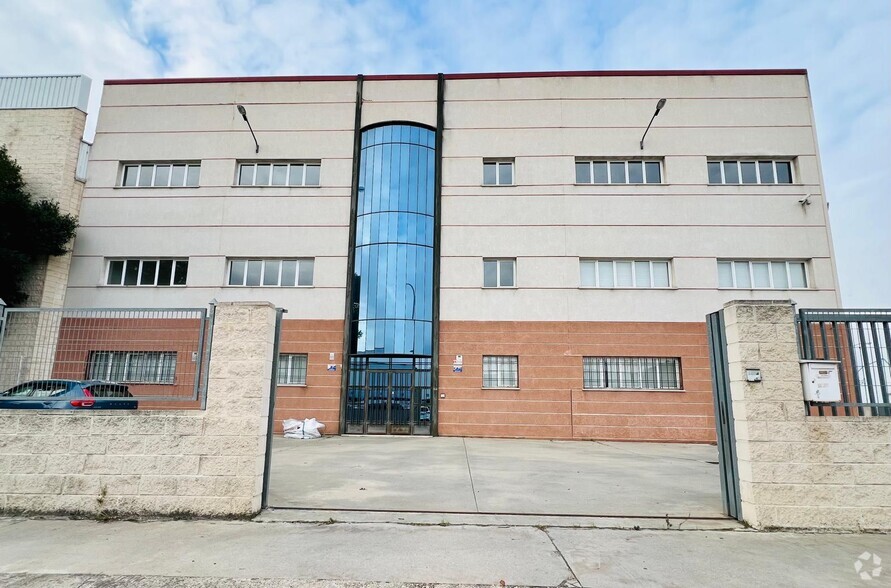
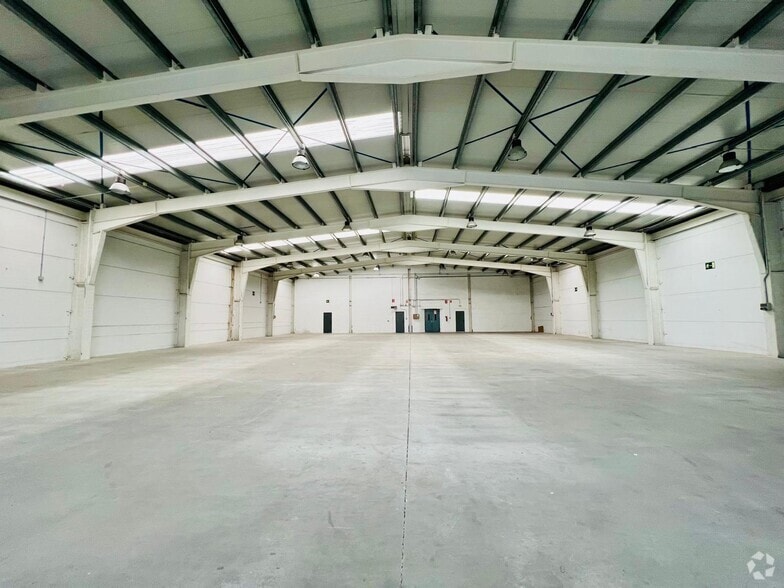
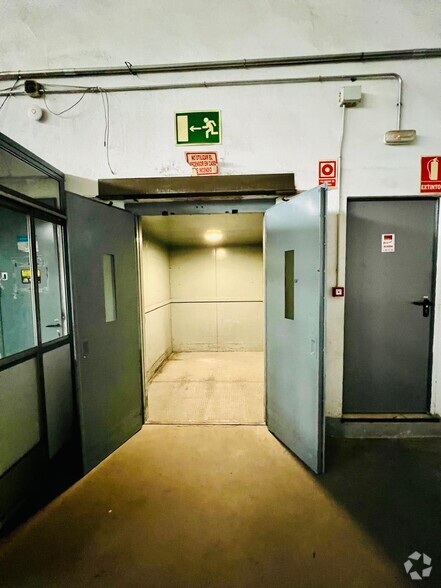
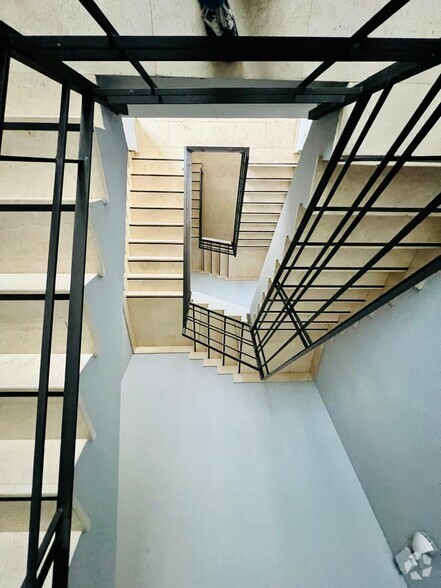
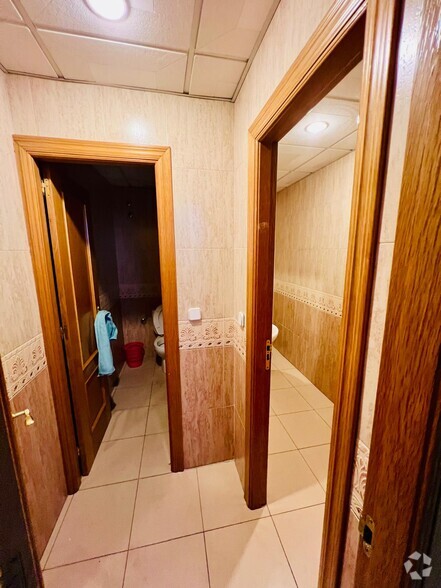
Some information has been automatically translated.
HIGHLIGHTS
- Two storage floors connected by a staircase and elevator
- Fenced enclosure with private patio
- Multiple possibilities
ALL AVAILABLE SPACES(2)
Display Rent as
- SPACE
- SIZE
- TERM
-
RENT
- SPACE USE
- CONDITION
- AVAILABLE
- Taxes and Charges included in the Rent
- Mostly Open Floor Plan Layout
- Open Floor Plan Layout
| Space | Size | Term | Rent | Space Use | Condition | Available |
| Ground | 23,853 SF | Negotiable | £4.12 /SF/PA INCL | Industrial | Partial Build-Out | Now |
| Ground | 23,853 SF | Negotiable | Upon Application | Industrial | Partial Build-Out | Now |
Ground
| Size |
| 23,853 SF |
| Term |
| Negotiable |
|
Rent
|
| £4.12 /SF/PA INCL |
| Space Use |
| Industrial |
| Condition |
| Partial Build-Out |
| Available |
| Now |
Ground
| Size |
| 23,853 SF |
| Term |
| Negotiable |
|
Rent
|
| Upon Application |
| Space Use |
| Industrial |
| Condition |
| Partial Build-Out |
| Available |
| Now |
PROPERTY OVERVIEW
High-performance industrial building in a representative building with a strategic location. This independent corner building, with a constructed area of 2,216 m2 plus a large patio of 817 m2, has been designed to maximize operational efficiency, offering all the amenities and solutions necessary for a modern and expanding business. The property has a large office area spread over three floors, each equipped with air conditioning. The office block has bathrooms, changing rooms and a full kitchen, ensuring the comfort of employees on every level. In addition, it has two industrial warehouses: one on the ground floor of 800 m2 with a free height of 7.5 meters, ideal for storage or production activities, and another on the first floor of 800 m2 with a free height of 5.7 meters, perfect for various business applications. Both warehouses have polished concrete floors and are connected by a forklift and an emergency ladder, ensuring safety and operational efficiency. The insulating sandwich panel cover provides a controlled environment all year round, while the installations include LED lighting, a new boiler, and a three-phase electrical installation, perfect for supporting heavy machinery. Two corner access gates for trucks, with two automatic gates, allow easy and efficient logistics. The main entrance, with a large window, floods the work areas with natural light, creating a comfortable and representative environment. The area is a dynamic business area with high projection and good communications, close to the A-4 and M-45.



