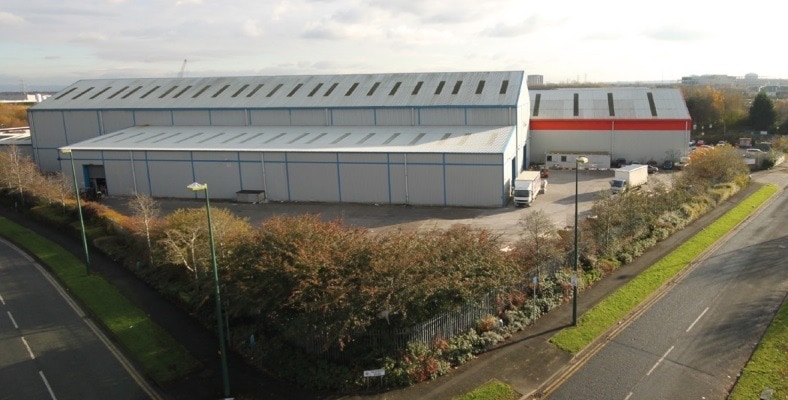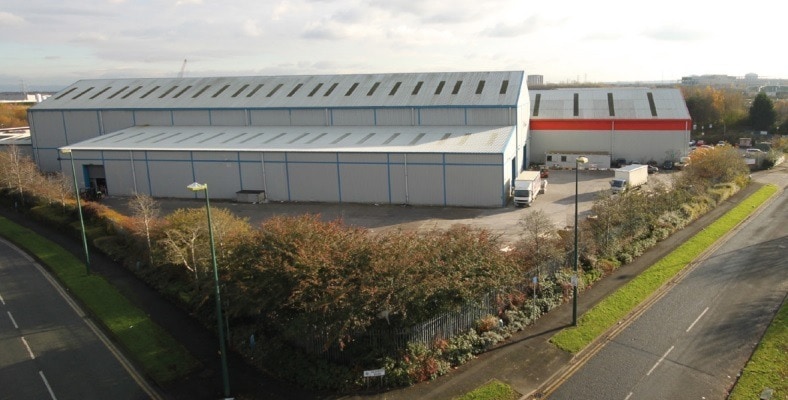Your email has been sent.
HIGHLIGHTS
- Situated on the corner of Gilchrist Road and Excalibur Way
- Good road connectivity
- Popular and well established Northbank Industrial Estate
FEATURES
ALL AVAILABLE SPACE(1)
Display Rent as
- SPACE
- SIZE
- TERM
- RATE
- USE
- CONDITION
- AVAILABLE
The subject premises consist of three industrial buildings on a self contained site which comprise as follows: Main warehouse of steel truss frame with steel profiled clad elevations. This unit benefits from one surface level loading door, excellent eaves height up to approximately 13m and extensive overhead cranes (including 2 at 30 tonnes). Adjacent is a second building which is a modern addition. The specification consists of steel portal frame construction and has a minimum eaves height of 7.3m and one surface level loading door. To the rear is a smaller detached industrial unit of steel portal frame construction with steel clad elevations. This unit benefits from two surface level loading doors and an eaves height of 5m. The unit currently provides a showroom / large open plan offices and good quality ground and first floor office accommodation. Large extensive secure concrete yard and the premises are completely self-contained with secure palisade fencing.
- Use Class: B8
- Self enclosed site with large yard
- Potential to offer substantial craneage
- Up to 13m eaves
- Access to M60/M6
| Space | Size | Term | Rate | Space Use | Condition | Available |
| Ground | 35,860 sq ft | Negotiable | Upon Application Upon Application Upon Application Upon Application | Industrial | Partial Fit-Out | Now |
Ground
| Size |
| 35,860 sq ft |
| Term |
| Negotiable |
| Rate |
| Upon Application Upon Application Upon Application Upon Application |
| Space Use |
| Industrial |
| Condition |
| Partial Fit-Out |
| Available |
| Now |
Ground
| Size | 35,860 sq ft |
| Term | Negotiable |
| Rate | Upon Application |
| Space Use | Industrial |
| Condition | Partial Fit-Out |
| Available | Now |
The subject premises consist of three industrial buildings on a self contained site which comprise as follows: Main warehouse of steel truss frame with steel profiled clad elevations. This unit benefits from one surface level loading door, excellent eaves height up to approximately 13m and extensive overhead cranes (including 2 at 30 tonnes). Adjacent is a second building which is a modern addition. The specification consists of steel portal frame construction and has a minimum eaves height of 7.3m and one surface level loading door. To the rear is a smaller detached industrial unit of steel portal frame construction with steel clad elevations. This unit benefits from two surface level loading doors and an eaves height of 5m. The unit currently provides a showroom / large open plan offices and good quality ground and first floor office accommodation. Large extensive secure concrete yard and the premises are completely self-contained with secure palisade fencing.
- Use Class: B8
- Up to 13m eaves
- Self enclosed site with large yard
- Access to M60/M6
- Potential to offer substantial craneage
PROPERTY OVERVIEW
The premises are situated on the corner of Gilchrist Road and Excalibur Way within the popular and well established Northbank Industrial Estate. Excalibur Way joins up with Caddishead Way (A57) which is a main arterial road linking Junction 11 of the M60 and Junction 21 of the M6.
WAREHOUSE FACILITY FACTS
Presented by

Gilchrist Rd
Hmm, there seems to have been an error sending your message. Please try again.
Thanks! Your message was sent.




