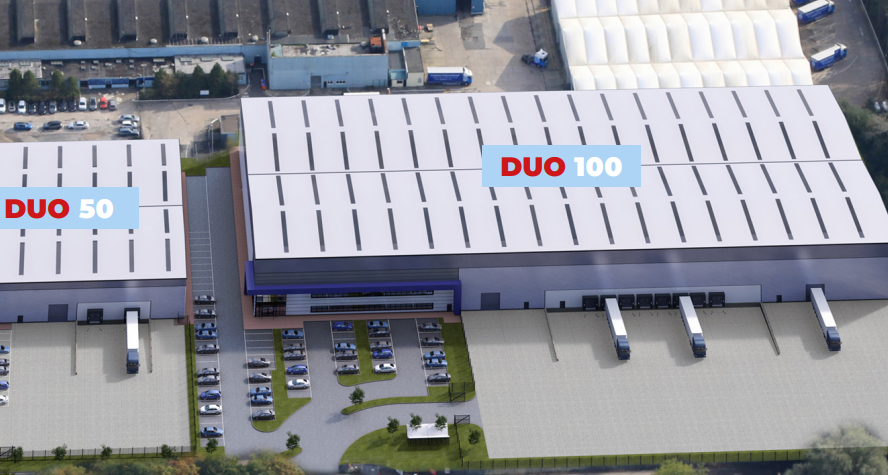Duo Park Skelmersdale WN8 9TA 46,700 - 144,650 SF of Industrial Space Available


PARK HIGHLIGHTS
- Prominent Business Location
- On-Site Parking
- Solid Transport Links
PARK FACTS
| Total Space Available | 144,650 SF |
| Max. Contiguous | 97,950 SF |
| Park Type | Industrial Park |
ALL AVAILABLE SPACES(2)
Display Rent as
- SPACE
- SIZE
- TERM
- RENT
- SPACE USE
- CONDITION
- AVAILABLE
The 2 spaces in this building must be leased together, for a total size of 97,950 SF (Contiguous Area):
Developing to BREEAM very good, this availability comprises a new unit to be speculatively developed and practically complete in Q4 2025, available on a new lease with terms to be agreed.
- Use Class: B2
- Space is in Excellent Condition
- Central Air and Heating
- Common Parts WC Facilities
- Premium Features
- Includes 6,200 SF of dedicated office space
- 2 Level Access Doors
- 8 Loading Docks
- Energy Performance Rating - A
- High Eaves
- Integral Offices
| Space | Size | Term | Rent | Space Use | Condition | Available |
| Ground, 1st Floor | 97,950 SF | Negotiable | Upon Application | Industrial | Spec Suite | 03/10/2025 |
Gillibrands Rd - Ground, 1st Floor
The 2 spaces in this building must be leased together, for a total size of 97,950 SF (Contiguous Area):
- SPACE
- SIZE
- TERM
- RENT
- SPACE USE
- CONDITION
- AVAILABLE
The 2 spaces in this building must be leased together, for a total size of 46,700 SF (Contiguous Area):
Developing to BREEAM very good, this availability comprises a new unit to be speculatively developed and practically complete in Q4 2025, available on a new lease with terms to be agreed.
- Use Class: B2
- Space is in Excellent Condition
- Central Air and Heating
- Secure Storage
- Automatic Blinds
- Common Parts WC Facilities
- Premium Features
- Includes 4,200 SF of dedicated office space
- 1 Level Access Door
- 2 Loading Docks
- Security System
- Natural Light
- Energy Performance Rating - A
- High Eaves
- Integral Offices
| Space | Size | Term | Rent | Space Use | Condition | Available |
| Ground, 1st Floor | 46,700 SF | Negotiable | Upon Application | Industrial | Spec Suite | 03/10/2025 |
Gillibrands Rd - Ground, 1st Floor
The 2 spaces in this building must be leased together, for a total size of 46,700 SF (Contiguous Area):
PARK OVERVIEW
The scheme is located on Gillibrands Road and will comprise of two, high quality specification industrial/warehouse units of 35,000 and 103,750 sqft. Unit 1 will benefit from a mixture of level access and dock level loading doors, large private yards and car parking, and ancillary offices.








