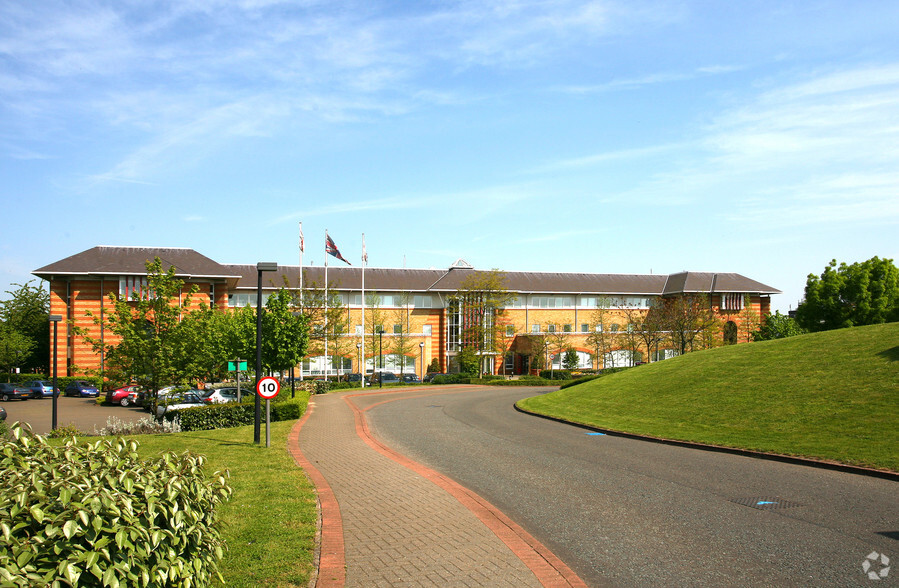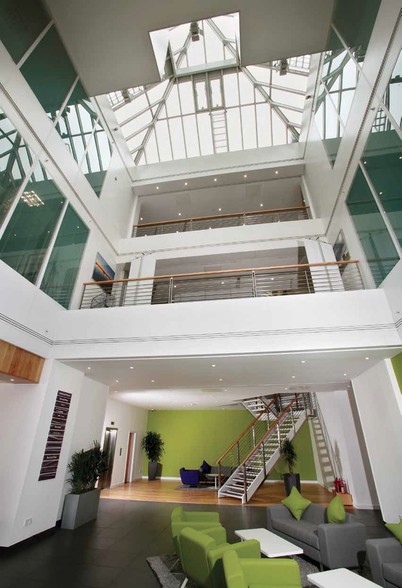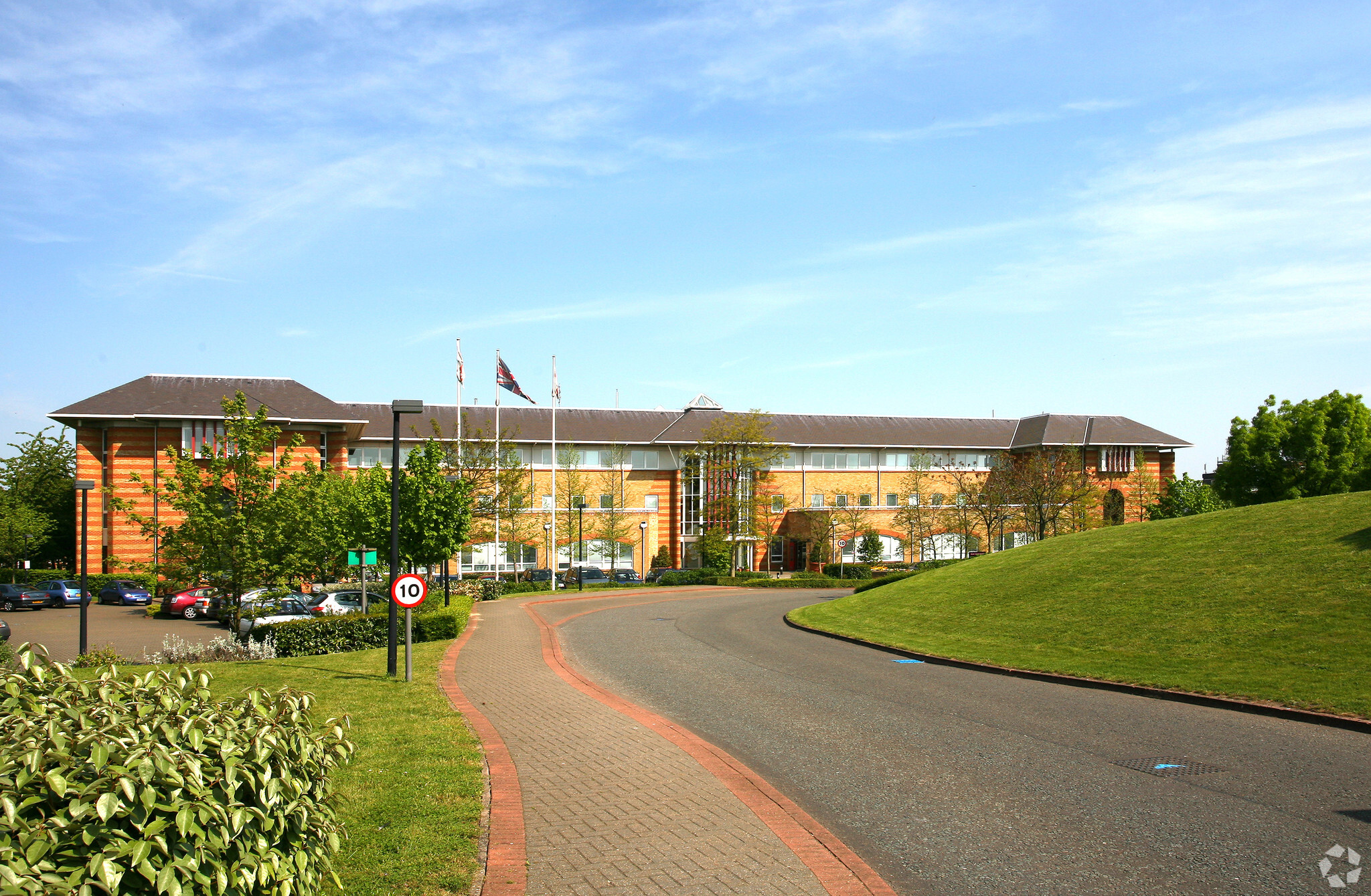Eastwood House Glebe Rd 5,648 - 65,546 SF of Office Space Available in Chelmsford CM1 1QW


HIGHLIGHTS
- Attractive full height glazed atrium
- Perimeter fenestration to all sides
- Excellent natural light
ALL AVAILABLE SPACES(6)
Display Rent as
- SPACE
- SIZE
- TERM
- RENT
- SPACE USE
- CONDITION
- AVAILABLE
High Quality Offices To Let With Superb City Centre Parking Provision. Office Suites can be provided to suit specific occupier requirements, from 1,226 sq ft upwards. The suites are available as is or subject to refurbishment on new effective full repairing and insuring Leases by way of a service charge for a term to be agreed from November 2021 or earlier by agreement. Rent on application.
- Use Class: E
- Mostly Open Floor Plan Layout
- Can be combined with additional space(s) for up to 65,546 SF of adjacent space
- Elevator Access
- Raised Floor
- Secure Storage
- Energy Performance Rating - C
- Private Restrooms
- 24/7 security
- Fully Built-Out as Standard Office
- Fits 29 - 93 People
- Central Air Conditioning
- Security System
- Drop Ceilings
- Shower Facilities
- Basement
- Manned reception
- Terraced areas
High Quality Offices To Let With Superb City Centre Parking Provision. Office Suites can be provided to suit specific occupier requirements, from 1,226 sq ft upwards. The suites are available as is or subject to refurbishment on new effective full repairing and insuring Leases by way of a service charge for a term to be agreed from November 2021 or earlier by agreement. Rent on application.
- Use Class: E
- Mostly Open Floor Plan Layout
- Can be combined with additional space(s) for up to 65,546 SF of adjacent space
- Elevator Access
- Raised Floor
- Secure Storage
- Energy Performance Rating - C
- Private Restrooms
- 24/7 security
- Fully Built-Out as Standard Office
- Fits 15 - 46 People
- Central Air Conditioning
- Security System
- Drop Ceilings
- Shower Facilities
- Basement
- Manned reception
- Terraced areas
High Quality Offices To Let With Superb City Centre Parking Provision. Office Suites can be provided to suit specific occupier requirements, from 1,226 sq ft upwards. The suites are available as is or subject to refurbishment on new effective full repairing and insuring Leases by way of a service charge for a term to be agreed from November 2021 or earlier by agreement. Rent on application.
- Use Class: E
- Mostly Open Floor Plan Layout
- Can be combined with additional space(s) for up to 65,546 SF of adjacent space
- Elevator Access
- Raised Floor
- Secure Storage
- Energy Performance Rating - C
- Private Restrooms
- 24/7 security
- Fully Built-Out as Standard Office
- Fits 20 - 64 People
- Central Air Conditioning
- Security System
- Drop Ceilings
- Shower Facilities
- Basement
- Manned reception
- Terraced areas
High Quality Offices To Let With Superb City Centre Parking Provision. Office Suites can be provided to suit specific occupier requirements, from 1,226 sq ft upwards. The suites are available as is or subject to refurbishment on new effective full repairing and insuring Leases by way of a service charge for a term to be agreed from November 2021 or earlier by agreement. Rent on application. Also available: Basement (Storage) 9,164 SF Ground (Reception) 1,007 SF
- Use Class: E
- Mostly Open Floor Plan Layout
- Can be combined with additional space(s) for up to 65,546 SF of adjacent space
- Elevator Access
- Raised Floor
- Secure Storage
- Energy Performance Rating - C
- Private Restrooms
- 24/7 security
- Fully Built-Out as Standard Office
- Fits 23 - 73 People
- Central Air Conditioning
- Security System
- Drop Ceilings
- Shower Facilities
- Basement
- Manned reception
- Terraced areas
High Quality Offices To Let With Superb City Centre Parking Provision. Office Suites can be provided to suit specific occupier requirements, from 1,226 sq ft upwards. The suites are available as is or subject to refurbishment on new effective full repairing and insuring Leases by way of a service charge for a term to be agreed from November 2021 or earlier by agreement. Rent on application.
- Use Class: E
- Mostly Open Floor Plan Layout
- Can be combined with additional space(s) for up to 65,546 SF of adjacent space
- Elevator Access
- Raised Floor
- Secure Storage
- Energy Performance Rating - C
- Private Restrooms
- 24/7 security
- Fully Built-Out as Standard Office
- Fits 38 - 121 People
- Central Air Conditioning
- Security System
- Drop Ceilings
- Shower Facilities
- Basement
- Manned reception
- Terraced areas
High Quality Offices To Let With Superb City Centre Parking Provision. Office Suites can be provided to suit specific occupier requirements, from 1,226 sq ft upwards. The suites are available as is or subject to refurbishment on new effective full repairing and insuring Leases by way of a service charge for a term to be agreed from November 2021 or earlier by agreement. Rent on application.
- Use Class: E
- Mostly Open Floor Plan Layout
- Can be combined with additional space(s) for up to 65,546 SF of adjacent space
- Elevator Access
- Raised Floor
- Secure Storage
- Energy Performance Rating - C
- Private Restrooms
- 24/7 security
- Fully Built-Out as Standard Office
- Fits 41 - 130 People
- Central Air Conditioning
- Security System
- Drop Ceilings
- Shower Facilities
- Basement
- Manned reception
- Terraced areas
| Space | Size | Term | Rent | Space Use | Condition | Available |
| Ground, Ste Suite A | 11,524 SF | Negotiable | Upon Application | Office | Full Build-Out | Now |
| Ground, Ste Suite B | 5,648 SF | Negotiable | Upon Application | Office | Full Build-Out | Now |
| Ground, Ste Suite C | 7,992 SF | Negotiable | Upon Application | Office | Full Build-Out | Now |
| Ground, Ste Suite D | 9,085 SF | Negotiable | Upon Application | Office | Full Build-Out | Now |
| 1st Floor, Ste Part | 15,063 SF | Negotiable | Upon Application | Office | Full Build-Out | Now |
| 2nd Floor, Ste Part | 16,234 SF | Negotiable | Upon Application | Office | Full Build-Out | Now |
Ground, Ste Suite A
| Size |
| 11,524 SF |
| Term |
| Negotiable |
| Rent |
| Upon Application |
| Space Use |
| Office |
| Condition |
| Full Build-Out |
| Available |
| Now |
Ground, Ste Suite B
| Size |
| 5,648 SF |
| Term |
| Negotiable |
| Rent |
| Upon Application |
| Space Use |
| Office |
| Condition |
| Full Build-Out |
| Available |
| Now |
Ground, Ste Suite C
| Size |
| 7,992 SF |
| Term |
| Negotiable |
| Rent |
| Upon Application |
| Space Use |
| Office |
| Condition |
| Full Build-Out |
| Available |
| Now |
Ground, Ste Suite D
| Size |
| 9,085 SF |
| Term |
| Negotiable |
| Rent |
| Upon Application |
| Space Use |
| Office |
| Condition |
| Full Build-Out |
| Available |
| Now |
1st Floor, Ste Part
| Size |
| 15,063 SF |
| Term |
| Negotiable |
| Rent |
| Upon Application |
| Space Use |
| Office |
| Condition |
| Full Build-Out |
| Available |
| Now |
2nd Floor, Ste Part
| Size |
| 16,234 SF |
| Term |
| Negotiable |
| Rent |
| Upon Application |
| Space Use |
| Office |
| Condition |
| Full Build-Out |
| Available |
| Now |
PROPERTY OVERVIEW
Eastwood House provides occupiers with large, flexible floorspace benefitting from excellent natural light, with each floor incorporating two large lightwells as well as perimeter fenestration to all sides. The property comprises 124,731 sq ft (11,587.89 sq m) of high quality accommodation arranged over basement, ground and two upper floors with an attractive full height glazed atrium. The property was constructed in 1993 and now offers a multilet environment with large, flexible office floors up to c.40,000 sq ft with multiple access points. Existing occupiers include AON, Vistry, Morgan Sindall, Capita and Anglia Ruskin University. The property provides an excellent car parking ratio of 1:500 sq ft approx in this city centre location.
- Atrium
- Bus Route
- Fenced Plot
- Raised Floor
- Restaurant
- Security System
- Wheelchair Accessible
- Accent Lighting
- EPC - E
- Bicycle Storage
- Natural Light
- Air Conditioning
- On-Site Security Staff











