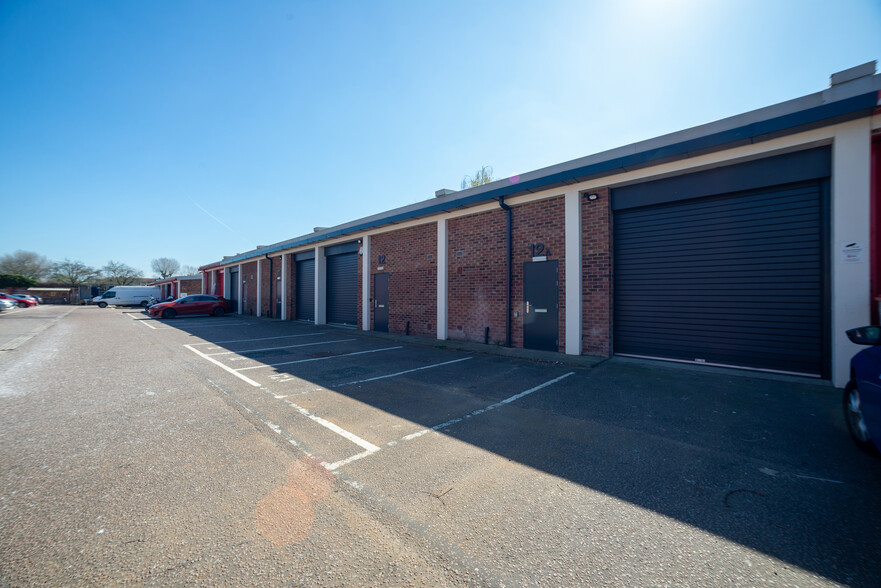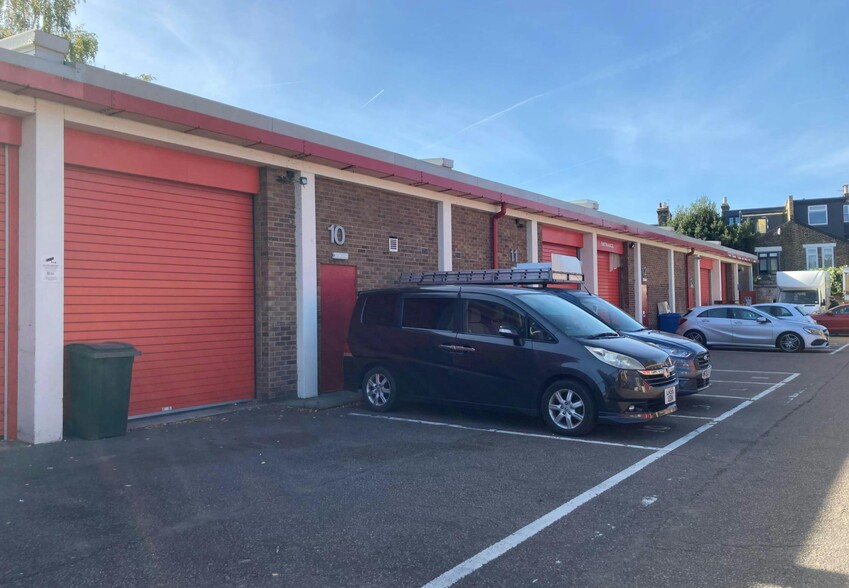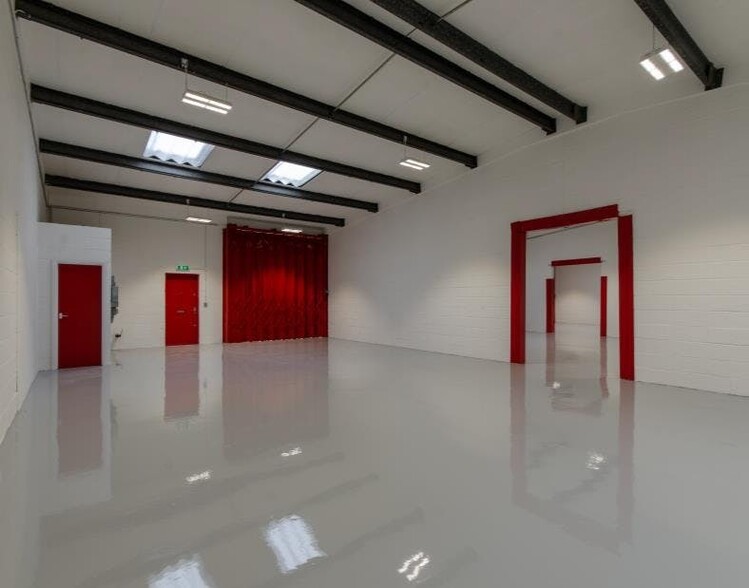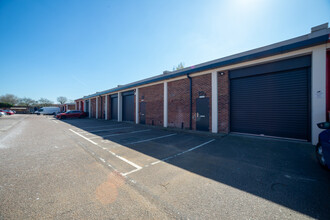
This feature is unavailable at the moment.
We apologize, but the feature you are trying to access is currently unavailable. We are aware of this issue and our team is working hard to resolve the matter.
Please check back in a few minutes. We apologize for the inconvenience.
- LoopNet Team
thank you

Your email has been sent!
Glenville Mews
1,522 - 3,053 SF of Light Industrial Space Available in London SW18 4NJ



Highlights
- LED Lighting
- 3 phase power
- Allocated parking
- Electric Loading Door
- Personnel entrance
- WC Facilities
Features
all available spaces(2)
Display Rent as
- Space
- Size
- Term
- Rent
- Space Use
- Condition
- Available
The available space comprises warehouse.
- Use Class: B2
- 1 Level Access Door
- 2 parking spaces per unit
- 1 full height roller shutter door
- Separate personnel entrance
- Can be combined with additional space(s) for up to 3,053 SF of adjacent space
- Automatic Blinds
- Haunch height 4.45m
- Loading door height= 3.40 m width= 3.30 m
The available space comprises warehouse.
- Use Class: B2
- 1 Level Access Door
- 2 parking spaces per unit
- 1 full height roller shutter door (h:3.4m w:3.3m)
- Secure gated industrial estate
- Can be combined with additional space(s) for up to 3,053 SF of adjacent space
- Automatic Blinds
- Haunch Height - 4.45m
- Separate personnel door
| Space | Size | Term | Rent | Space Use | Condition | Available |
| Ground - Unit 10 | 1,531 SF | 3-10 Years | Upon Application Upon Application Upon Application Upon Application Upon Application Upon Application | Light Industrial | Shell Space | Now |
| Ground - Unit 11 | 1,522 SF | 3-10 Years | Upon Application Upon Application Upon Application Upon Application Upon Application Upon Application | Light Industrial | Shell Space | Now |
Ground - Unit 10
| Size |
| 1,531 SF |
| Term |
| 3-10 Years |
| Rent |
| Upon Application Upon Application Upon Application Upon Application Upon Application Upon Application |
| Space Use |
| Light Industrial |
| Condition |
| Shell Space |
| Available |
| Now |
Ground - Unit 11
| Size |
| 1,522 SF |
| Term |
| 3-10 Years |
| Rent |
| Upon Application Upon Application Upon Application Upon Application Upon Application Upon Application |
| Space Use |
| Light Industrial |
| Condition |
| Shell Space |
| Available |
| Now |
Ground - Unit 10
| Size | 1,531 SF |
| Term | 3-10 Years |
| Rent | Upon Application |
| Space Use | Light Industrial |
| Condition | Shell Space |
| Available | Now |
The available space comprises warehouse.
- Use Class: B2
- Can be combined with additional space(s) for up to 3,053 SF of adjacent space
- 1 Level Access Door
- Automatic Blinds
- 2 parking spaces per unit
- Haunch height 4.45m
- 1 full height roller shutter door
- Loading door height= 3.40 m width= 3.30 m
- Separate personnel entrance
Ground - Unit 11
| Size | 1,522 SF |
| Term | 3-10 Years |
| Rent | Upon Application |
| Space Use | Light Industrial |
| Condition | Shell Space |
| Available | Now |
The available space comprises warehouse.
- Use Class: B2
- Can be combined with additional space(s) for up to 3,053 SF of adjacent space
- 1 Level Access Door
- Automatic Blinds
- 2 parking spaces per unit
- Haunch Height - 4.45m
- 1 full height roller shutter door (h:3.4m w:3.3m)
- Separate personnel door
- Secure gated industrial estate
Property Overview
The units generally comprise of a replaced roof with a new, full height electric roller shutter door. Internally the units comprise newly painted floor and walls, LED lighting and a 3-phase electricity supply. 2 parking spaces are provided to each unit.
Warehouse FACILITY FACTS
Presented by
Company Not Provided
Glenville Mews
Hmm, there seems to have been an error sending your message. Please try again.
Thanks! Your message was sent.









