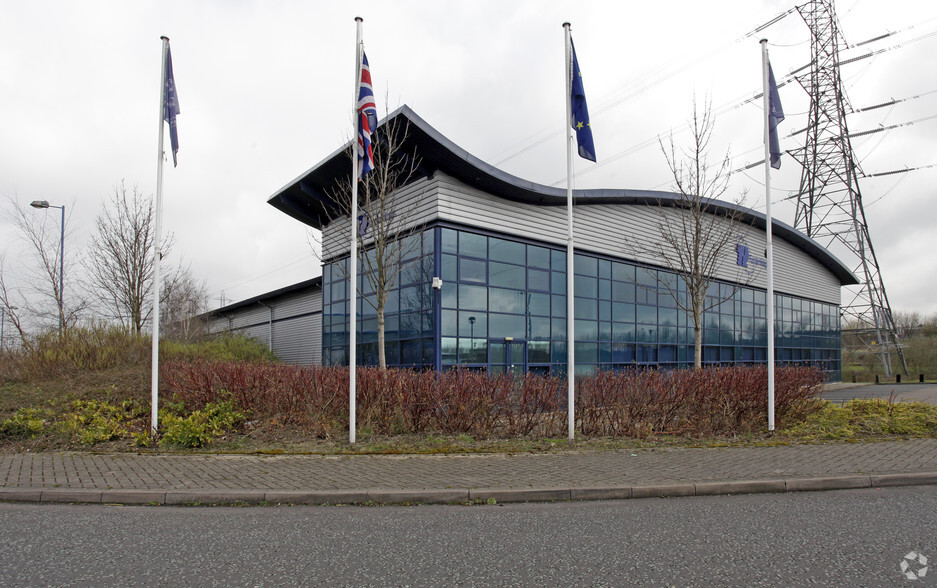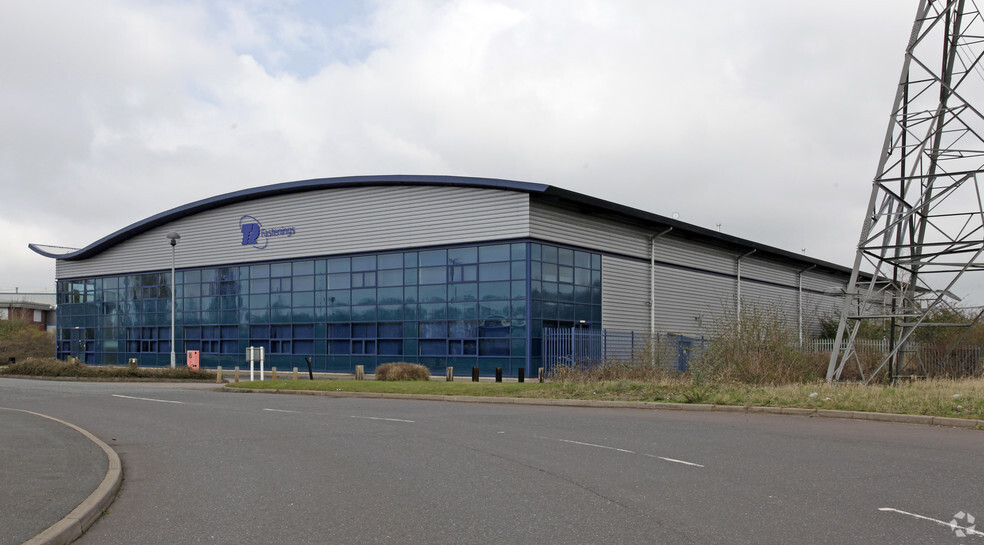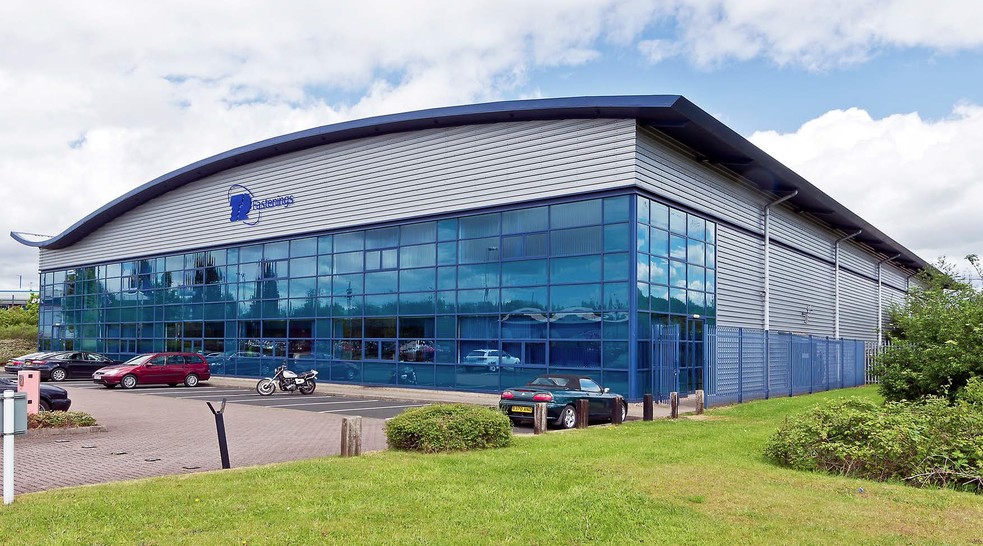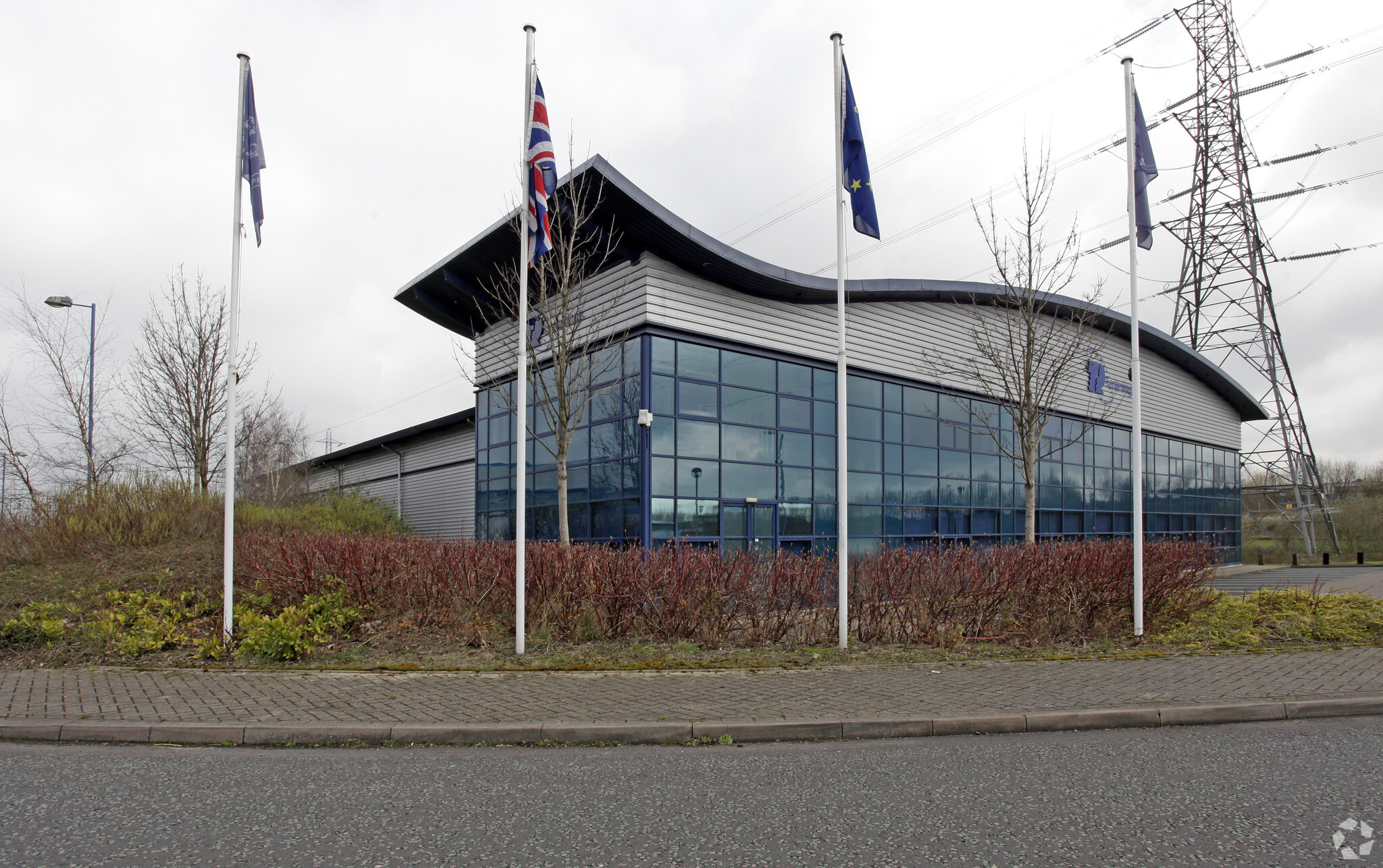TR Fastenings Golds Hill Way 30,854 SF of Industrial Space Available in Tipton DY4 0WP



HIGHLIGHTS
- Detached 2001 built industrial unit.
- 3 level access doors and 1 loading door.
- Located on an established industrial park adjacent to the A41 Black Country New Road
FEATURES
ALL AVAILABLE SPACE(1)
Display Rent as
- SPACE
- SIZE
- TERM
- RENT
- SPACE USE
- CONDITION
- AVAILABLE
The 2 spaces in this building must be leased together, for a total size of 30,854 SF (Contiguous Area):
Please contact the agents for full details. The property is available on a new full repairing and insurance lease for a term to be agreed .
- Use Class: B2
- Partitioned Offices
- 12 miles northwest of Birmingham
- Includes 4,619 SF of dedicated office space
- Extensive car parking and yard.
- Large loading yard
| Space | Size | Term | Rent | Space Use | Condition | Available |
| Ground, 1st Floor | 30,854 SF | Negotiable | Upon Application | Industrial | Shell Space | Now |
Ground, 1st Floor
The 2 spaces in this building must be leased together, for a total size of 30,854 SF (Contiguous Area):
| Size |
|
Ground - 26,235 SF
1st Floor - 4,619 SF
|
| Term |
| Negotiable |
| Rent |
| Upon Application |
| Space Use |
| Industrial |
| Condition |
| Shell Space |
| Available |
| Now |
PROPERTY OVERVIEW
The property comprises a distribution warehouse built in 2001 of steel portal frame construction, metal profile clad elevations and a barrel vaulted metal clad roof. The front elevation is glazed with metal cladding above. The warehouse has 3 level access doors and 1 dock level loading door. The unit has an eaves height of 8.17 metres. Lighting within the warehouse is provided by sodium light boxes and heating by 4 gas fired warm air blowers (not tested).








