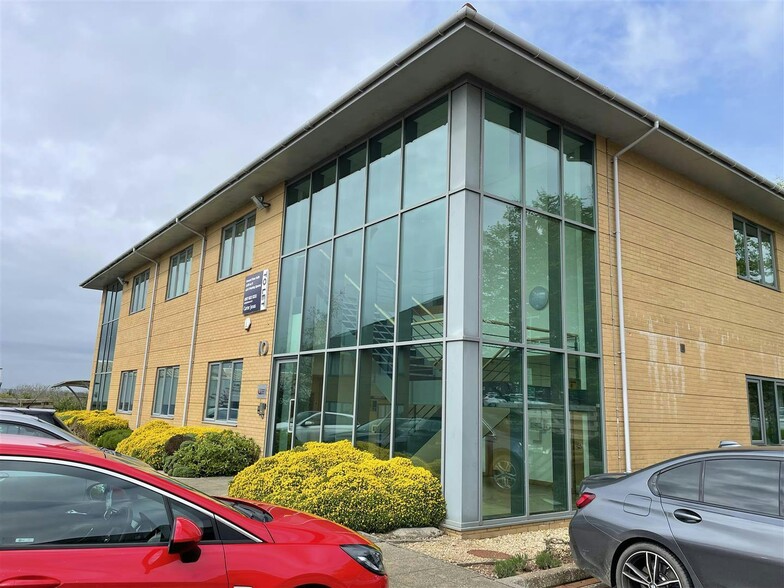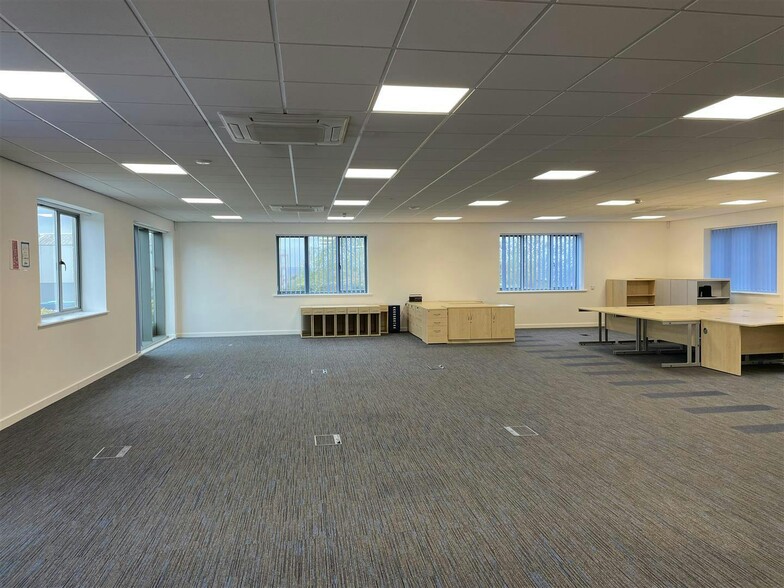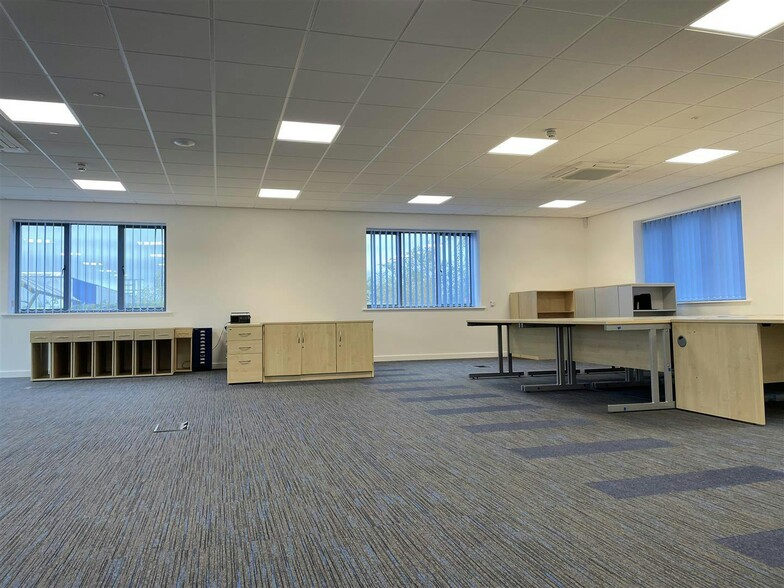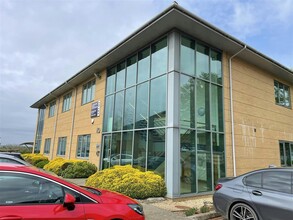
This feature is unavailable at the moment.
We apologize, but the feature you are trying to access is currently unavailable. We are aware of this issue and our team is working hard to resolve the matter.
Please check back in a few minutes. We apologize for the inconvenience.
- LoopNet Team
thank you

Your email has been sent!
Golf Course Ln
2,639 SF of Assignment Available in Bristol BS34 7PZ



Assignment Highlights
- Strategically situated off Golf Course Lane, Filton close to Airbus
- Within easy reach 0f the M5 at J.16
- Easy driving distance of Bristol Parkway Station
all available space(1)
Display Rent as
- Space
- Size
- Term
- Rent
- Space Use
- Condition
- Available
The property is available by way of lease assignment or sub-letting for a period to 31st January 2028 or shorter by agreement. A new lease may be available by negotiation with the landlord.
- Use Class: B8
- Fully Built-Out as Standard Office
- Fits 7 - 22 People
- Kitchen
- Raised Floor
- Secure Storage
- Energy Performance Rating - C
- Open-Plan
- Storage/server room
- Assignment space available from current tenant
- Mostly Open Floor Plan Layout
- Conference Rooms
- Fully Carpeted
- Drop Ceilings
- Bicycle Storage
- Private Restrooms
- Fitted kitchen breakout area
- Window blinds
| Space | Size | Term | Rent | Space Use | Condition | Available |
| Ground | 2,639 SF | Jan 2028 | £18.95 /SF/PA £1.58 /SF/MO £203.98 /m²/PA £17.00 /m²/MO £50,009 /PA £4,167 /MO | Office | Full Build-Out | Now |
Ground
| Size |
| 2,639 SF |
| Term |
| Jan 2028 |
| Rent |
| £18.95 /SF/PA £1.58 /SF/MO £203.98 /m²/PA £17.00 /m²/MO £50,009 /PA £4,167 /MO |
| Space Use |
| Office |
| Condition |
| Full Build-Out |
| Available |
| Now |
Ground
| Size | 2,639 SF |
| Term | Jan 2028 |
| Rent | £18.95 /SF/PA |
| Space Use | Office |
| Condition | Full Build-Out |
| Available | Now |
The property is available by way of lease assignment or sub-letting for a period to 31st January 2028 or shorter by agreement. A new lease may be available by negotiation with the landlord.
- Use Class: B8
- Assignment space available from current tenant
- Fully Built-Out as Standard Office
- Mostly Open Floor Plan Layout
- Fits 7 - 22 People
- Conference Rooms
- Kitchen
- Fully Carpeted
- Raised Floor
- Drop Ceilings
- Secure Storage
- Bicycle Storage
- Energy Performance Rating - C
- Private Restrooms
- Open-Plan
- Fitted kitchen breakout area
- Storage/server room
- Window blinds
Property Overview
10 Brabazon Park is a high quality self-contained office building, with accommodation over two floors. The ground floor which is available to let comprises an open plan office with two glazed meeting rooms/private offices. The suite benefits amenities including full access raised floor, comfort cooling, suspended ceiling with inset LED lighting, floor boxes, window blinds, fitted kitchen breakout area, and a storage/server room.
- Security System
- Air Conditioning
- Balcony
PROPERTY FACTS
| Property Type | Office | Rentable Building Area | 5,278 SF |
| Building Class | B | Year Built | 2008 |
| Property Type | Office |
| Building Class | B |
| Rentable Building Area | 5,278 SF |
| Year Built | 2008 |
Presented by

Golf Course Ln
Hmm, there seems to have been an error sending your message. Please try again.
Thanks! Your message was sent.





