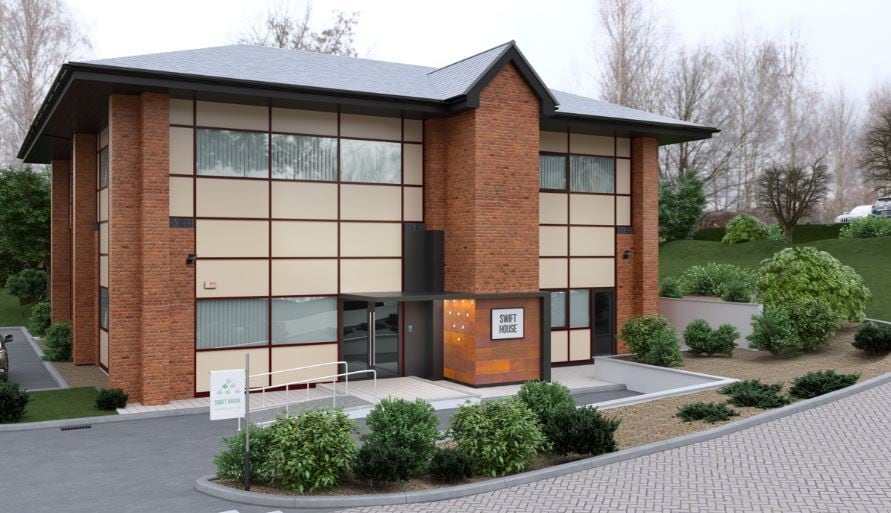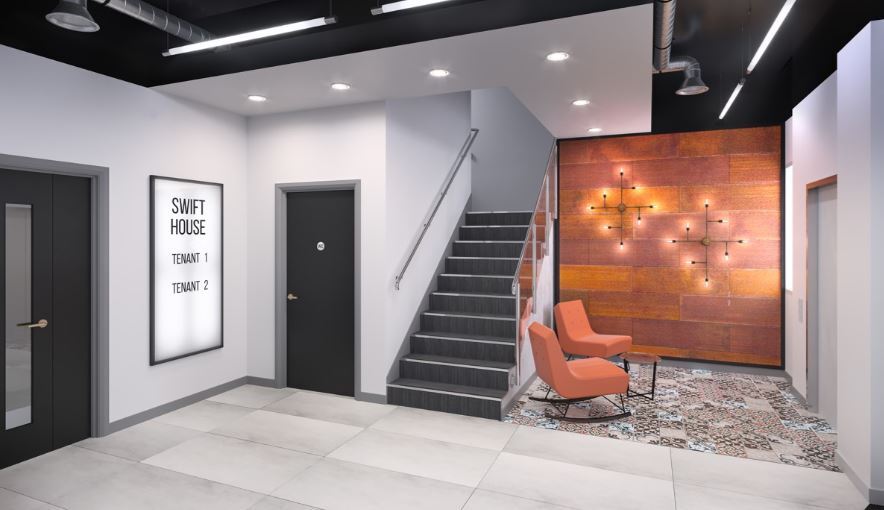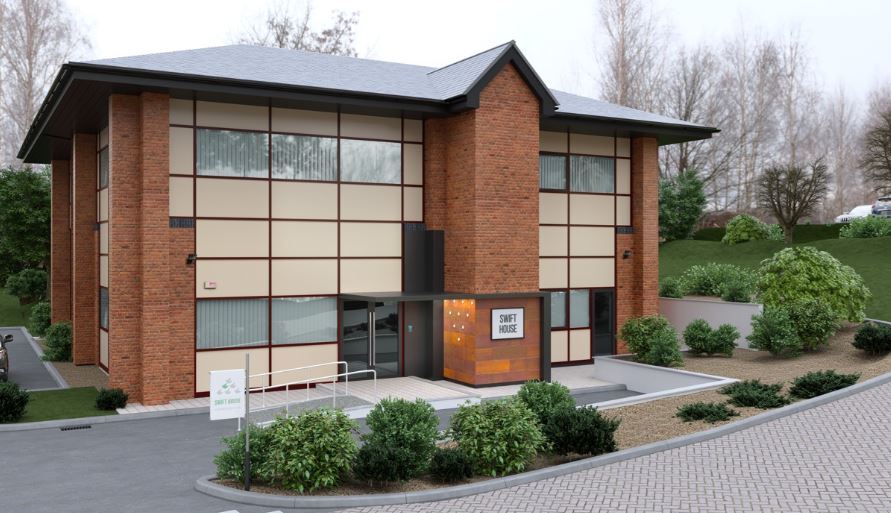Swift House Gomm Rd 2,100 - 4,518 SF of Office Space Available in High Wycombe HP13 7DL


HIGHLIGHTS
- Car parking ratio of 1:220 sq ft
- New lift
- Improved insulation for better energy efficiency
ALL AVAILABLE SPACES(2)
Display Rent as
- SPACE
- SIZE
- TERM
- RENT
- SPACE USE
- CONDITION
- AVAILABLE
The space consists of 2,125 sf of ground floor office accommodation
- Use Class: E
- Mostly Open Floor Plan Layout
- Space is in Excellent Condition
- Central Air Conditioning
- Elevator Access
- Accent Lighting
- Improved insulation for better energy efficiency
- To undergo a full refurbishment
- Partially Built-Out as Standard Office
- Fits 6 - 17 People
- Can be combined with additional space(s) for up to 4,518 SF of adjacent space
- Reception Area
- Drop Ceilings
- Private Restrooms
- Car parking ratio of 1:220 sq ft
The space consists of 2,374 sf of first floor office accommodation
- Use Class: E
- Mostly Open Floor Plan Layout
- Can be combined with additional space(s) for up to 4,518 SF of adjacent space
- Reception Area
- Drop Ceilings
- Private Restrooms
- Improved insulation for better energy efficiency
- Partially Built-Out as Standard Office
- Fits 6 - 19 People
- Central Air Conditioning
- Elevator Access
- Accent Lighting
- Car parking ratio of 1:220 sq ft
- To undergo a full refurbishment
| Space | Size | Term | Rent | Space Use | Condition | Available |
| Ground | 2,100 SF | Negotiable | £20.00 /SF/PA | Office | Partial Build-Out | Now |
| 1st Floor | 2,418 SF | Negotiable | £20.00 /SF/PA | Office | Partial Build-Out | Now |
Ground
| Size |
| 2,100 SF |
| Term |
| Negotiable |
| Rent |
| £20.00 /SF/PA |
| Space Use |
| Office |
| Condition |
| Partial Build-Out |
| Available |
| Now |
1st Floor
| Size |
| 2,418 SF |
| Term |
| Negotiable |
| Rent |
| £20.00 /SF/PA |
| Space Use |
| Office |
| Condition |
| Partial Build-Out |
| Available |
| Now |
PROPERTY OVERVIEW
The building is undergoing extensive refurbishment. Situated on an established office campus and benefitting from a dedicated car park.
- Raised Floor
- Security System
- Air Conditioning











