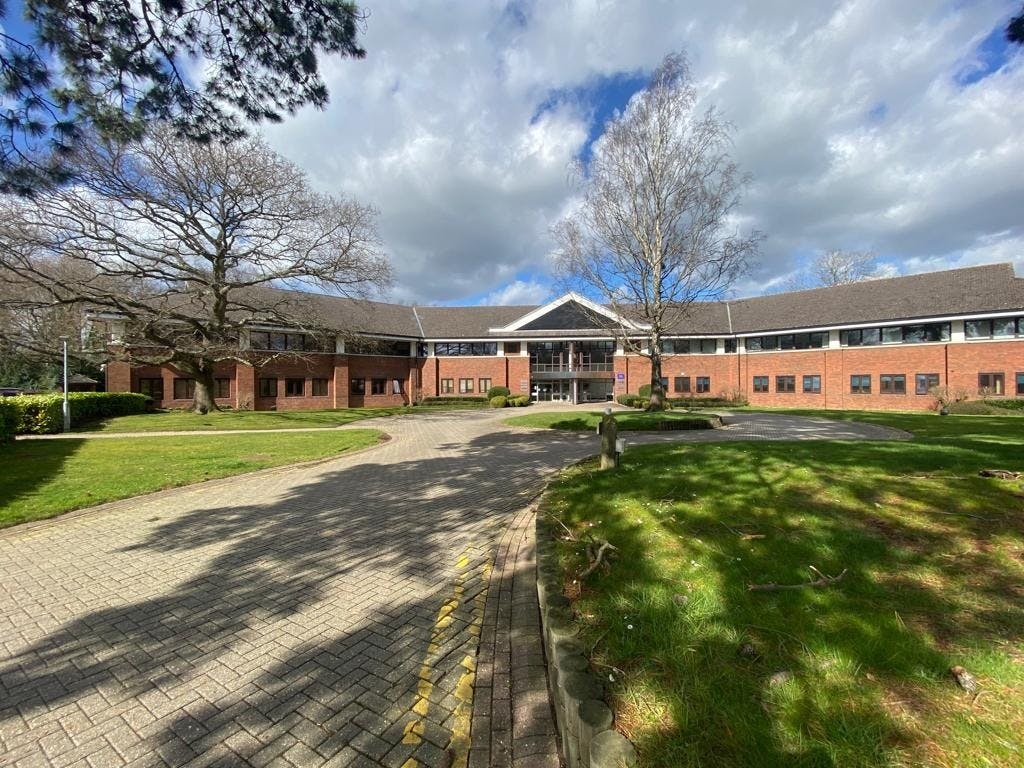Vanbrugh House Grange Dr 2,553 SF of Office Space Available in Southampton SO30 2AF
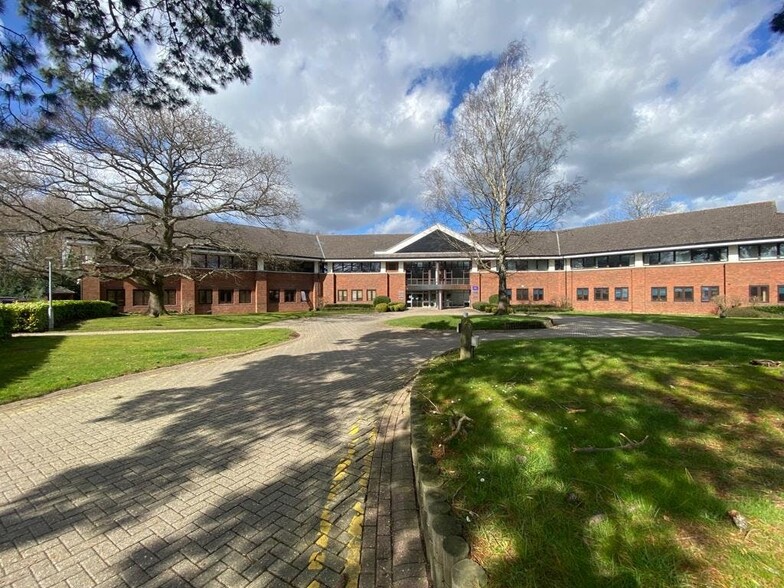
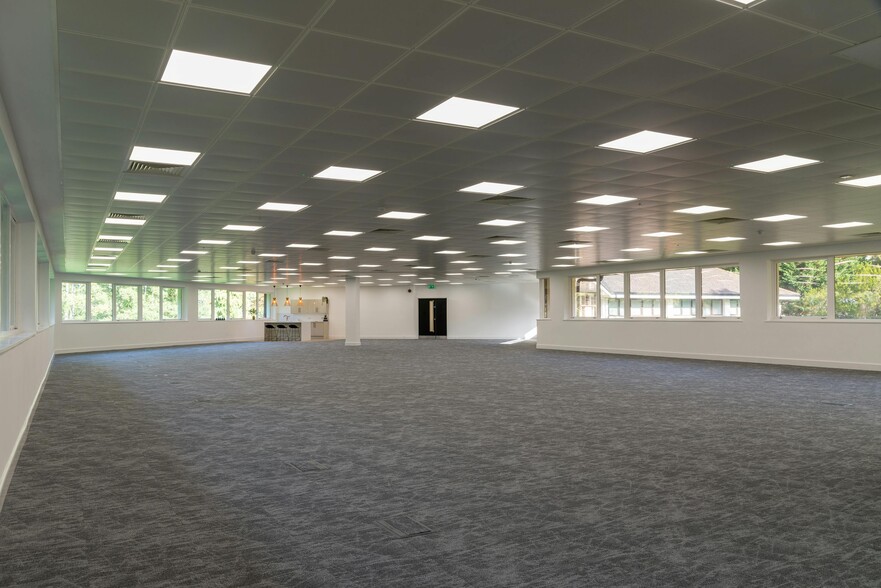
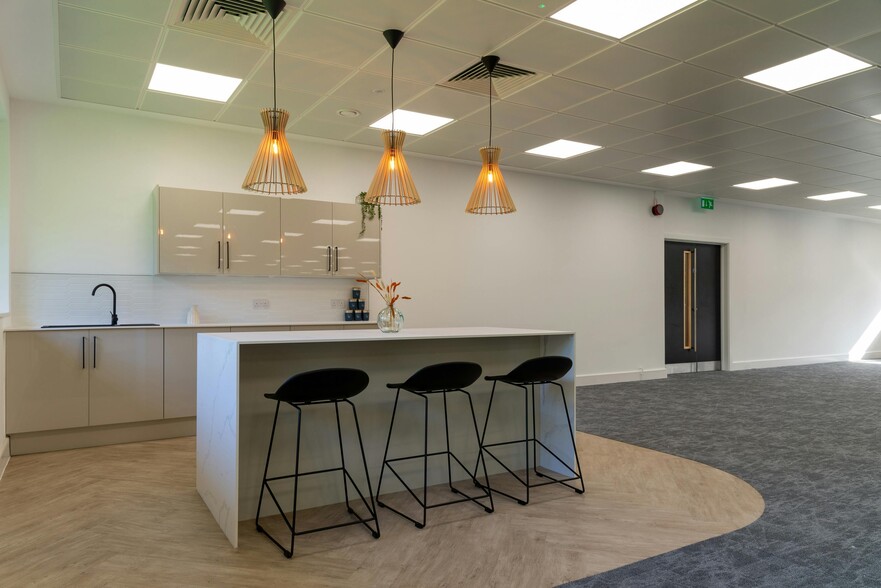
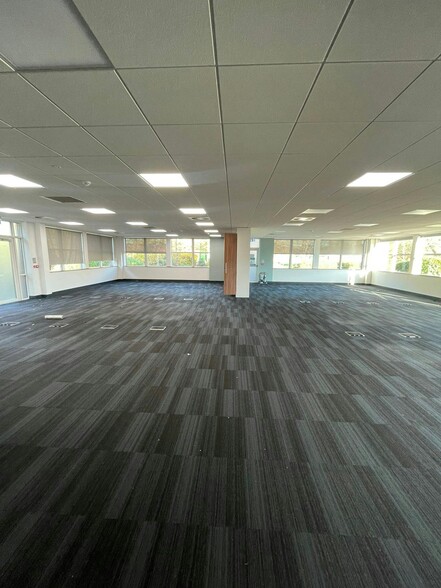
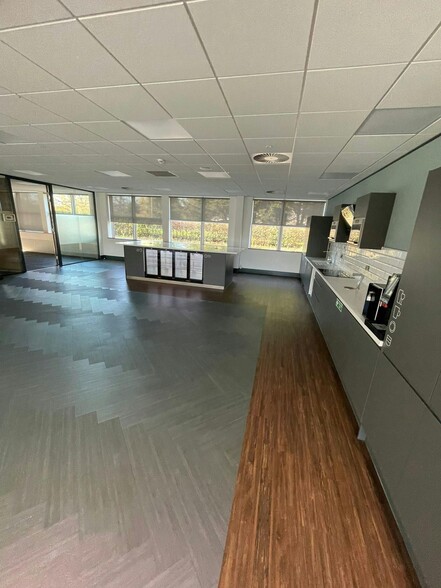
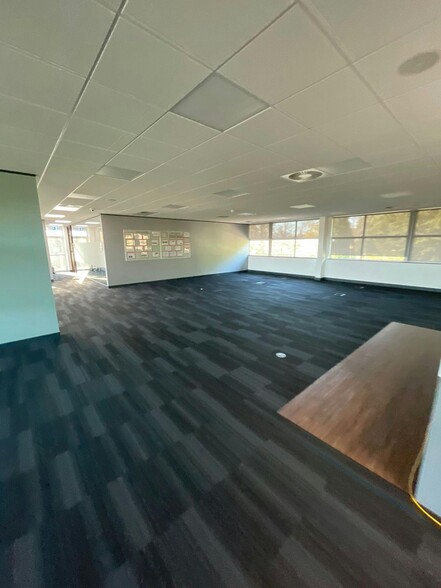
HIGHLIGHTS
- New Central Heating
- Suspended Ceilings
- Parking Ratio 1:210 sq ft
- Raised Access Floors
- Recessed LED Smart Lighting
ALL AVAILABLE SPACE(1)
Display Rent as
- SPACE
- SIZE
- TERM
- RENT
- SPACE USE
- CONDITION
- AVAILABLE
Vanbrugh House offers 2,553 sq ft of modern office accommodation on the first floor located within prestigious landscaped office campus, Botleigh Grange. The space has been fully refurbished to include new air conditioning, raised access floors, suspended ceilings, and recessed LED smart lighting. The refurbishment has also employed various green credentials for the upgrade, including REGO electricity, EV charging points, secure bicycle storage and end-of-journey facilities. Available on terms to be agreed.
- Use Class: E
- Open Floor Plan Layout
- Raised Floor
- Bicycle Storage
- New Air Conditioning
- Recessed LED Smart Lighting
- Parking Ratio 1:210 Sq Ft
- Partially Built-Out as Standard Office
- Space is in Excellent Condition
- Natural Light
- Energy Performance Rating - C
- Suspended Ceilings
- Fully Refurbished
- REGO Electricity
| Space | Size | Term | Rent | Space Use | Condition | Available |
| 1st Floor, Ste Front | 2,553 SF | Negotiable | Upon Application | Office | Partial Build-Out | 30 Days |
1st Floor, Ste Front
| Size |
| 2,553 SF |
| Term |
| Negotiable |
| Rent |
| Upon Application |
| Space Use |
| Office |
| Condition |
| Partial Build-Out |
| Available |
| 30 Days |
PROPERTY OVERVIEW
Vanbrugh House, located in the prestigious landscaped office campus of Boteligh Grange, offers modern office accommodation arranged over two floors. This purpose-built office building of masonry construction has been built to a high specification to include a new central heating system, air conditioning, raised access floors, suspended ceilings, recessed LED smart lighting, and large, opening windows around the perimeter of the property offering excellent levels of natural light. Welcome guests into an impressive open plan, double-height reception/lobby area with direct access to passenger lifts to the first floor. Botleigh Grange is well-connected and easily accessible for occupiers and visitors alike as it is conveniently located 1.25 miles from Junction 7 of the M27 and offers fast, direct, access to the national motorway network. There are also excellent rail and air links making Botleigh Grande one of the best-connected addresses in the Solent corridor. The site also benefits from a well-established and diverse range of local amenities with M&S, Sainsbury's, Curry's, TX Maxx, and Next all within half a mile away.
- Raised Floor
- Kitchen
- EPC - C
- Central Heating
- DDA Compliant
- Fully Carpeted
- High Ceilings
- Lift Access
- Natural Light
- Open-Plan
- Recessed Lighting
- Suspended Ceilings
- Air Conditioning







