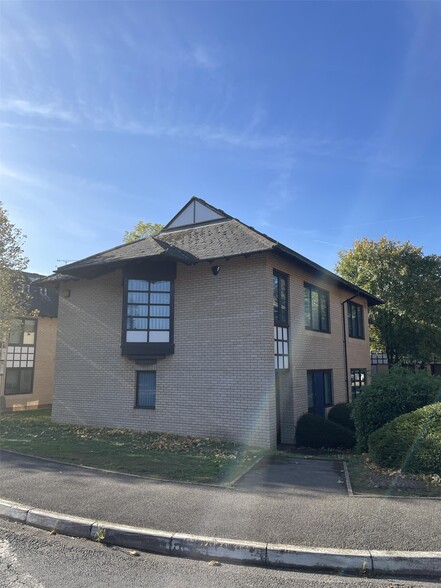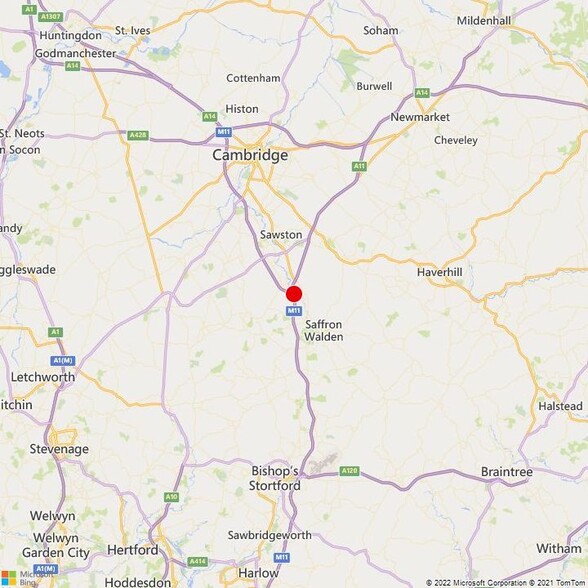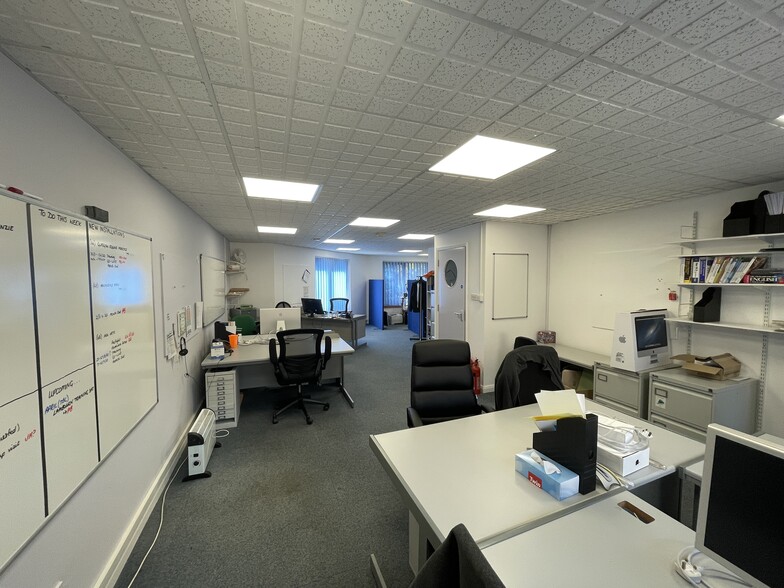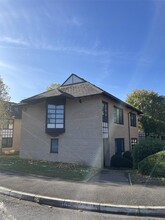
This feature is unavailable at the moment.
We apologize, but the feature you are trying to access is currently unavailable. We are aware of this issue and our team is working hard to resolve the matter.
Please check back in a few minutes. We apologize for the inconvenience.
- LoopNet Team
thank you

Your email has been sent!
Uist House Great Chesterford Ct
311 - 1,444 SF of Office Space Available in Great Chesterford CB10 1PF



Highlights
- 0.2 mile from Great Chesterford Station
- Parking provisions
- Village Location
all available spaces(3)
Display Rent as
- Space
- Size
- Term
- Rent
- Space Use
- Condition
- Available
Internally, the office space is primarily open plan on the ground floor with a kitchenette incorporated at one end. Male and female WC are on the ground floor (including disabled). The first floor is a similar open plan layout. Both floors benefit from suspended ceilings with lighting incorporated into the panels. There is electric heating and three phase power in the property. The second floor has angled ceilings, due to the gable roof and is suitable for storage.
- Use Class: E
- Mostly Open Floor Plan Layout
- Can be combined with additional space(s) for up to 1,444 SF of adjacent space
- Drop Ceilings
- Private Restrooms
- Fully Built-Out as Standard Office
- Fits 2 - 5 People
- Kitchen
- Energy Performance Rating - E
- Self-Contained office
Internally, the office space is primarily open plan on the ground floor with a kitchenette incorporated at one end. Male and female WC are on the ground floor (including disabled). The first floor is a similar open plan layout. Both floors benefit from suspended ceilings with lighting incorporated into the panels. There is electric heating and three phase power in the property. The second floor has angled ceilings, due to the gable roof and is suitable for storage.
- Use Class: E
- Mostly Open Floor Plan Layout
- Can be combined with additional space(s) for up to 1,444 SF of adjacent space
- Drop Ceilings
- Private Restrooms
- Fully Built-Out as Standard Office
- Fits 2 - 5 People
- Kitchen
- Energy Performance Rating - E
- Self-Contained office
Internally, the office space is primarily open plan on the ground floor with a kitchenette incorporated at one end. Male and female WC are on the ground floor (including disabled). The first floor is a similar open plan layout. Both floors benefit from suspended ceilings with lighting incorporated into the panels. There is electric heating and three phase power in the property. The second floor has angled ceilings, due to the gable roof and is suitable for storage.
- Use Class: E
- Mostly Open Floor Plan Layout
- Can be combined with additional space(s) for up to 1,444 SF of adjacent space
- Drop Ceilings
- Private Restrooms
- Fully Built-Out as Standard Office
- Fits 1 - 3 People
- Kitchen
- Energy Performance Rating - E
- Self-Contained office
| Space | Size | Term | Rent | Space Use | Condition | Available |
| Ground | 569 SF | Negotiable | £13.50 /SF/PA £1.13 /SF/MO £145.31 /m²/PA £12.11 /m²/MO £7,682 /PA £640.13 /MO | Office | Full Build-Out | Now |
| 1st Floor | 564 SF | Negotiable | £13.50 /SF/PA £1.13 /SF/MO £145.31 /m²/PA £12.11 /m²/MO £7,614 /PA £634.50 /MO | Office | Full Build-Out | Now |
| 2nd Floor, Ste Storage | 311 SF | Negotiable | £13.50 /SF/PA £1.13 /SF/MO £145.31 /m²/PA £12.11 /m²/MO £4,199 /PA £349.88 /MO | Office | Full Build-Out | Now |
Ground
| Size |
| 569 SF |
| Term |
| Negotiable |
| Rent |
| £13.50 /SF/PA £1.13 /SF/MO £145.31 /m²/PA £12.11 /m²/MO £7,682 /PA £640.13 /MO |
| Space Use |
| Office |
| Condition |
| Full Build-Out |
| Available |
| Now |
1st Floor
| Size |
| 564 SF |
| Term |
| Negotiable |
| Rent |
| £13.50 /SF/PA £1.13 /SF/MO £145.31 /m²/PA £12.11 /m²/MO £7,614 /PA £634.50 /MO |
| Space Use |
| Office |
| Condition |
| Full Build-Out |
| Available |
| Now |
2nd Floor, Ste Storage
| Size |
| 311 SF |
| Term |
| Negotiable |
| Rent |
| £13.50 /SF/PA £1.13 /SF/MO £145.31 /m²/PA £12.11 /m²/MO £4,199 /PA £349.88 /MO |
| Space Use |
| Office |
| Condition |
| Full Build-Out |
| Available |
| Now |
Ground
| Size | 569 SF |
| Term | Negotiable |
| Rent | £13.50 /SF/PA |
| Space Use | Office |
| Condition | Full Build-Out |
| Available | Now |
Internally, the office space is primarily open plan on the ground floor with a kitchenette incorporated at one end. Male and female WC are on the ground floor (including disabled). The first floor is a similar open plan layout. Both floors benefit from suspended ceilings with lighting incorporated into the panels. There is electric heating and three phase power in the property. The second floor has angled ceilings, due to the gable roof and is suitable for storage.
- Use Class: E
- Fully Built-Out as Standard Office
- Mostly Open Floor Plan Layout
- Fits 2 - 5 People
- Can be combined with additional space(s) for up to 1,444 SF of adjacent space
- Kitchen
- Drop Ceilings
- Energy Performance Rating - E
- Private Restrooms
- Self-Contained office
1st Floor
| Size | 564 SF |
| Term | Negotiable |
| Rent | £13.50 /SF/PA |
| Space Use | Office |
| Condition | Full Build-Out |
| Available | Now |
Internally, the office space is primarily open plan on the ground floor with a kitchenette incorporated at one end. Male and female WC are on the ground floor (including disabled). The first floor is a similar open plan layout. Both floors benefit from suspended ceilings with lighting incorporated into the panels. There is electric heating and three phase power in the property. The second floor has angled ceilings, due to the gable roof and is suitable for storage.
- Use Class: E
- Fully Built-Out as Standard Office
- Mostly Open Floor Plan Layout
- Fits 2 - 5 People
- Can be combined with additional space(s) for up to 1,444 SF of adjacent space
- Kitchen
- Drop Ceilings
- Energy Performance Rating - E
- Private Restrooms
- Self-Contained office
2nd Floor, Ste Storage
| Size | 311 SF |
| Term | Negotiable |
| Rent | £13.50 /SF/PA |
| Space Use | Office |
| Condition | Full Build-Out |
| Available | Now |
Internally, the office space is primarily open plan on the ground floor with a kitchenette incorporated at one end. Male and female WC are on the ground floor (including disabled). The first floor is a similar open plan layout. Both floors benefit from suspended ceilings with lighting incorporated into the panels. There is electric heating and three phase power in the property. The second floor has angled ceilings, due to the gable roof and is suitable for storage.
- Use Class: E
- Fully Built-Out as Standard Office
- Mostly Open Floor Plan Layout
- Fits 1 - 3 People
- Can be combined with additional space(s) for up to 1,444 SF of adjacent space
- Kitchen
- Drop Ceilings
- Energy Performance Rating - E
- Private Restrooms
- Self-Contained office
Property Overview
Uist House consists of a self-contained, purpose built, three storey office building, understood to have been built in the late 1980s, within close proximity to Great Chesterford Railway Station (0.2 miles).
- Fully Carpeted
- Recessed Lighting
PROPERTY FACTS
Presented by

Uist House | Great Chesterford Ct
Hmm, there seems to have been an error sending your message. Please try again.
Thanks! Your message was sent.




